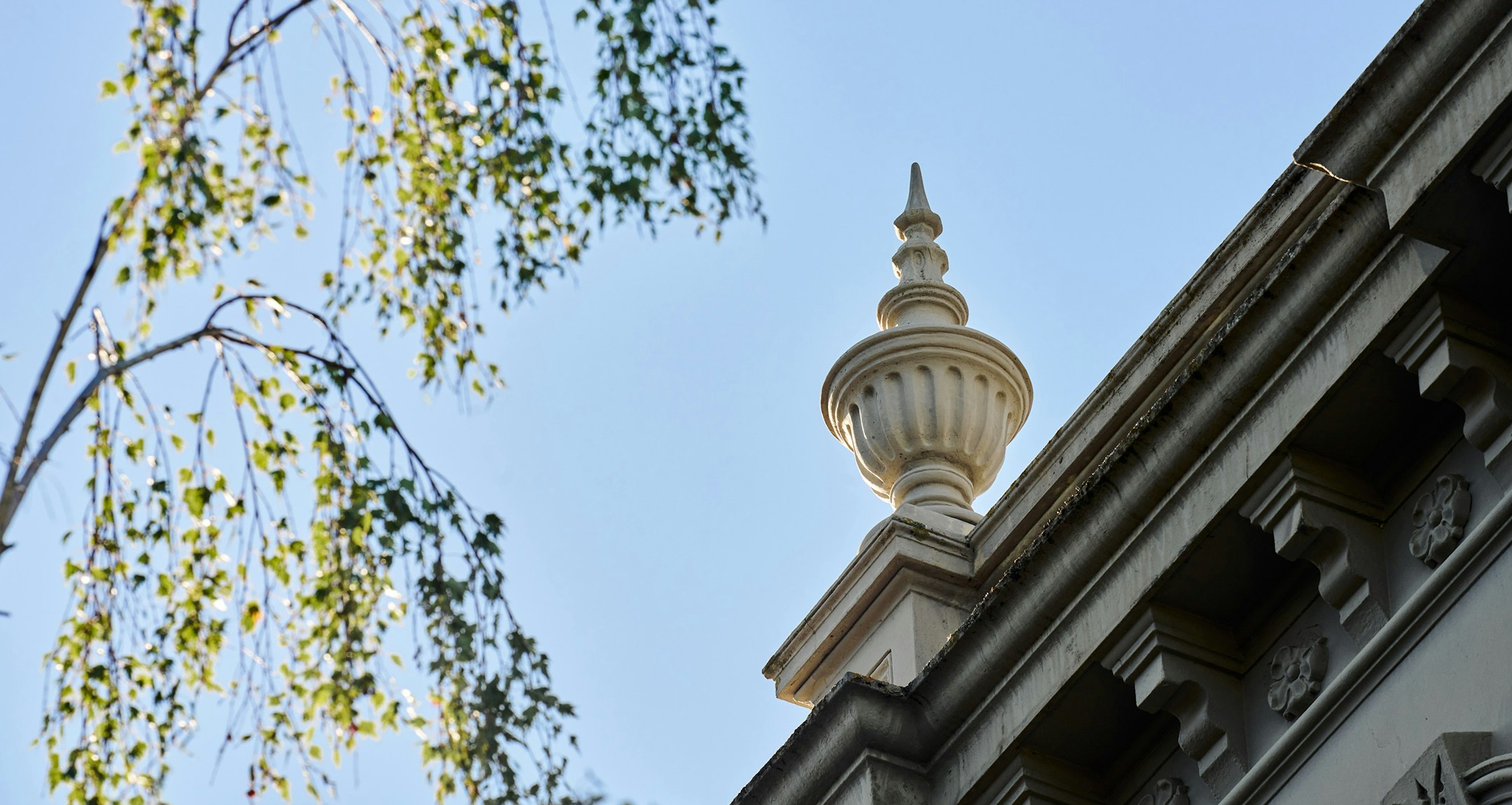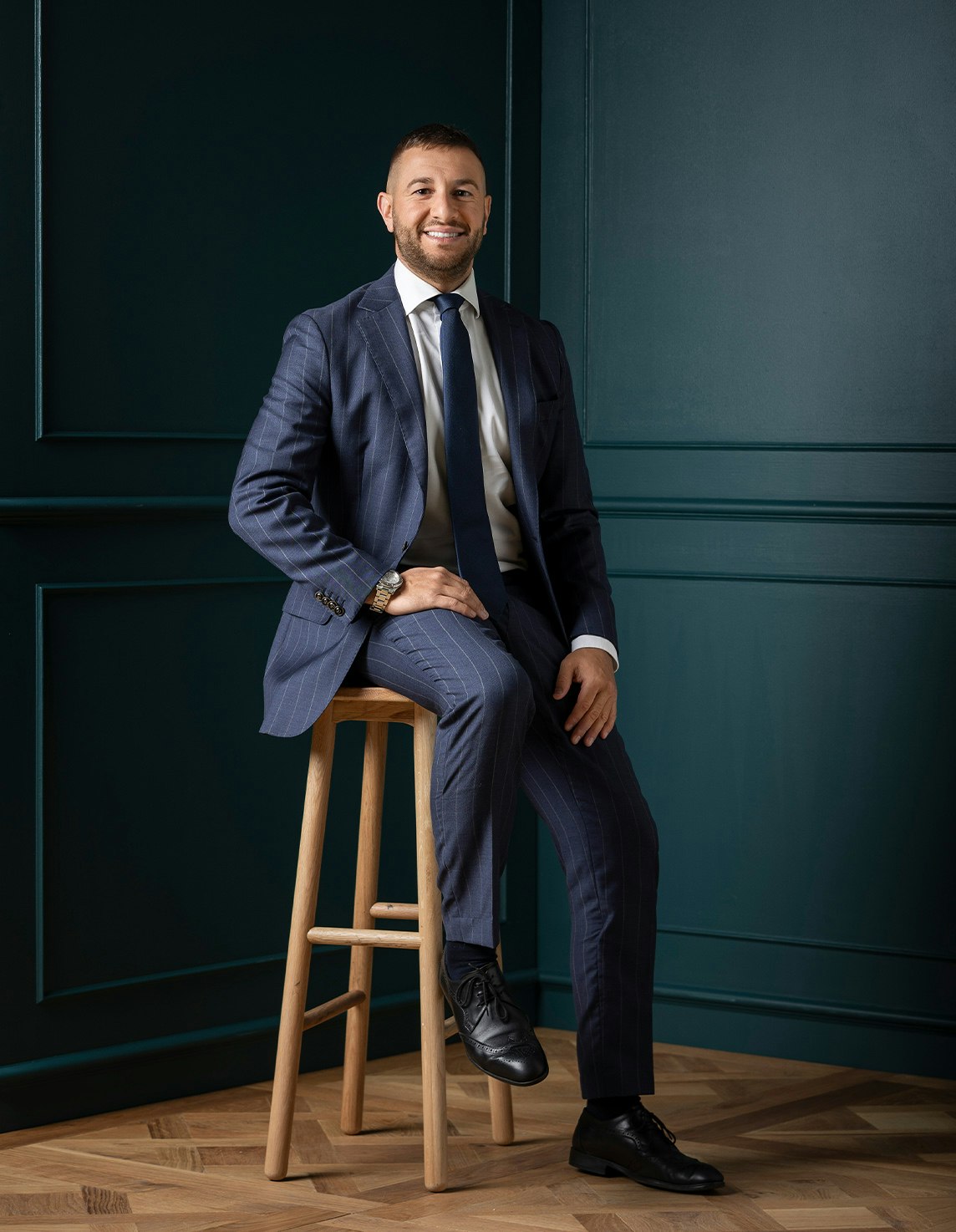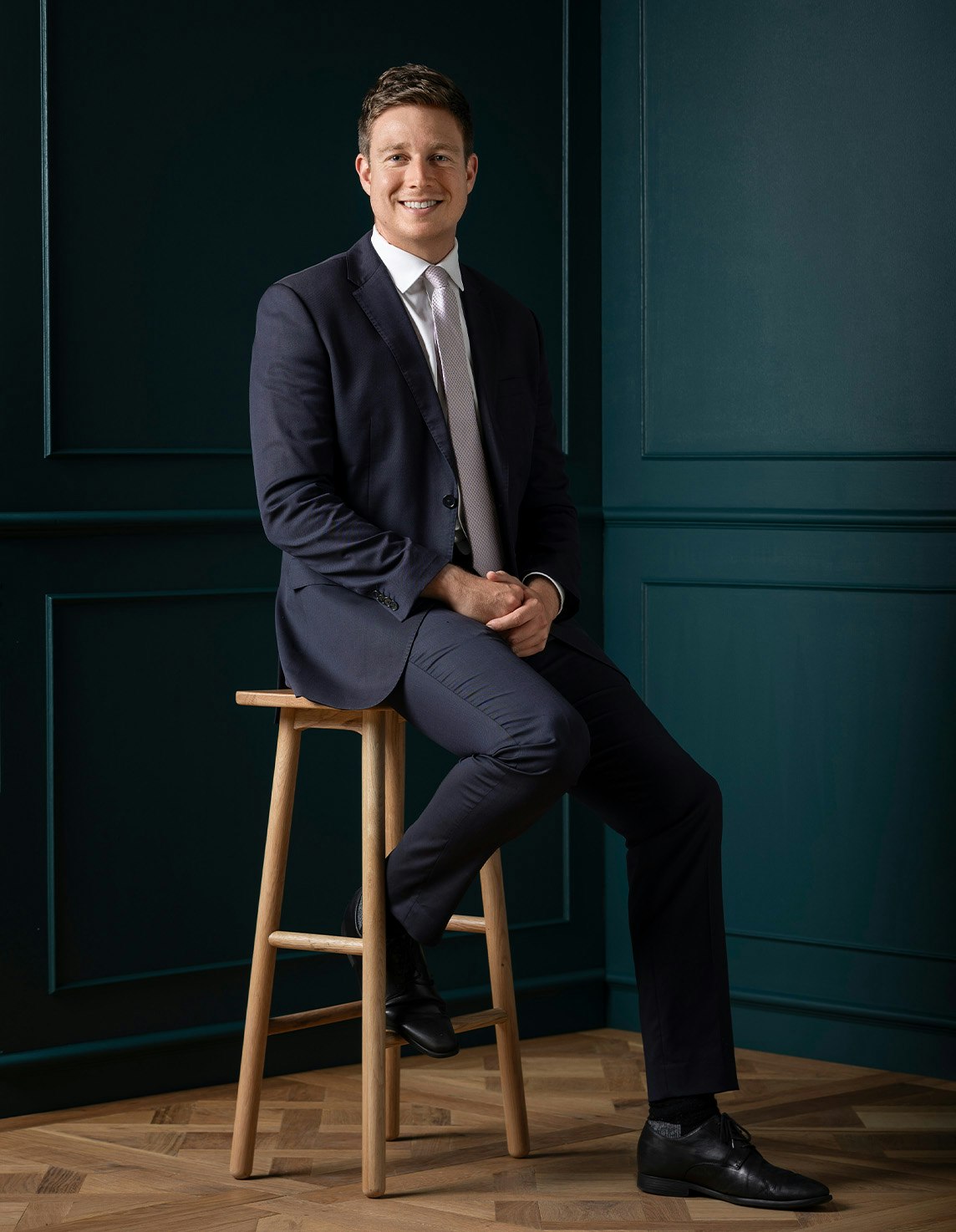Sold13 Maud Street, Balwyn North
Enviable Location Plus Plans For 3 Townhouses
Superbly set within an exceptionally deep 1,102sqm approx. north-facing allotment, this charming solid brick Art Deco residence is complete with an approved town planning permit and plans for three luxurious 30-34 square (approx.) residences.
Designed for unparalleled executive luxury, the three residences will be finished to an elite level of quality. The expansive domains will comprise 4 double bedrooms with lavish en suites including downstairs guest bedrooms, upstairs retreats and spectacular open plan living/dining rooms with deluxe gourmet kitchens. The floorplans will flow seamlessly out to fabulous al fresco BBQ terraces and landscaped gardens that invite year-round entertaining and dining. Each will also feature a double garage.
In comfortable condition, the existing 2-bedroom residence features timber floors in the living room, generous dining room and large kitchen. The very deep private north-facing garden offers plenty of room if the plan is to extend the existing dwelling or to rebuild as the house of your dreams (STCA).
Enjoying a sought-after location close to High St and Doncaster Rd trams, North Balwyn Village, great schools, freeway access and parkland, this is a rewarding opportunity whichever path is taken.
Enquire about this property
Request Appraisal
Welcome to Balwyn North 3104
Median House Price
$2,314,000
2 Bedrooms
$2,060,000
3 Bedrooms
$2,086,250
4 Bedrooms
$2,351,250
5 Bedrooms+
$2,950,000
Balwyn, located about 10 kilometres east of Melbourne's CBD, is a suburb within the City of Boroondara known for its picturesque streets, grand Edwardian and Georgian homes, and high-quality lifestyle.
















