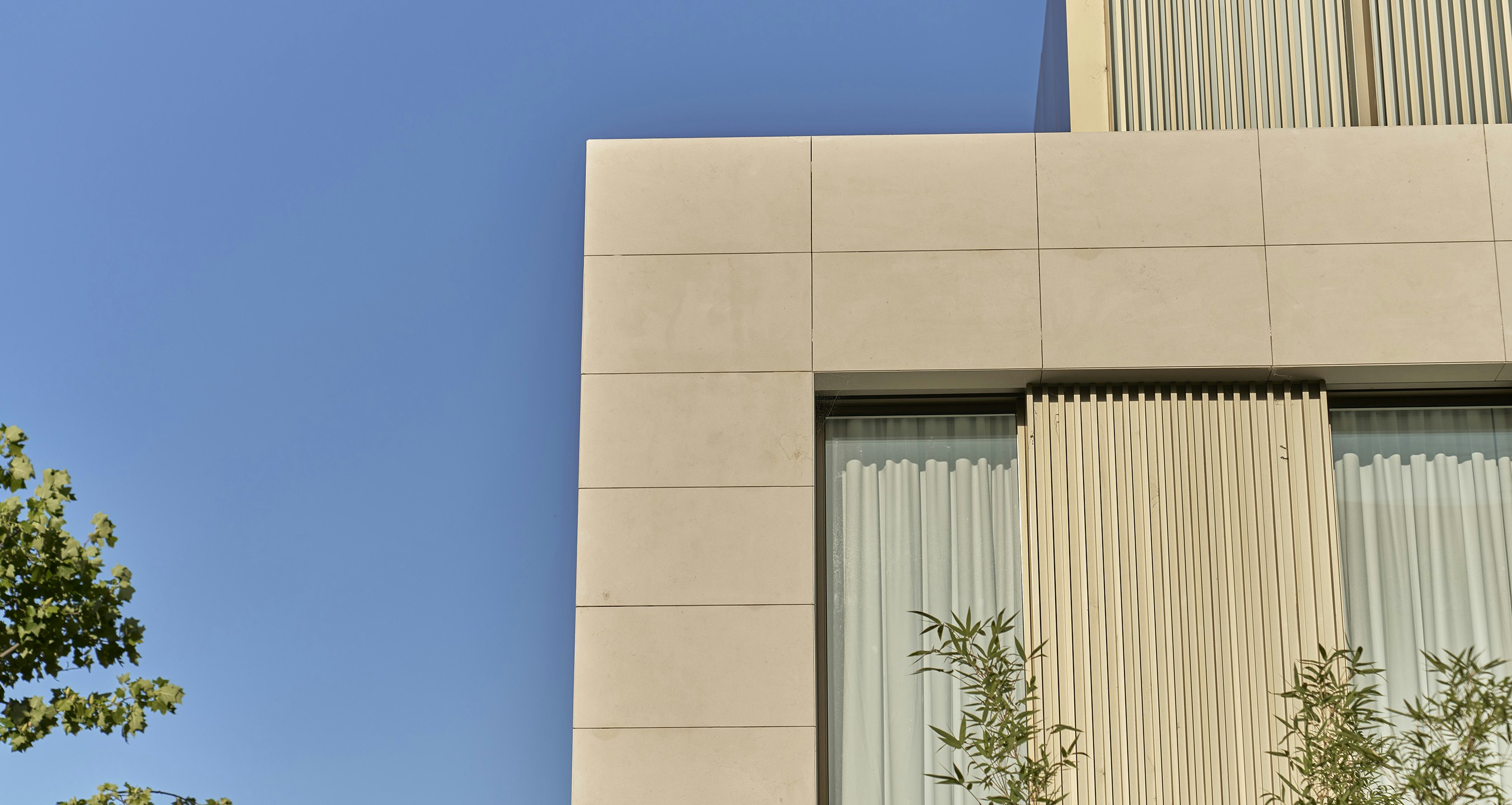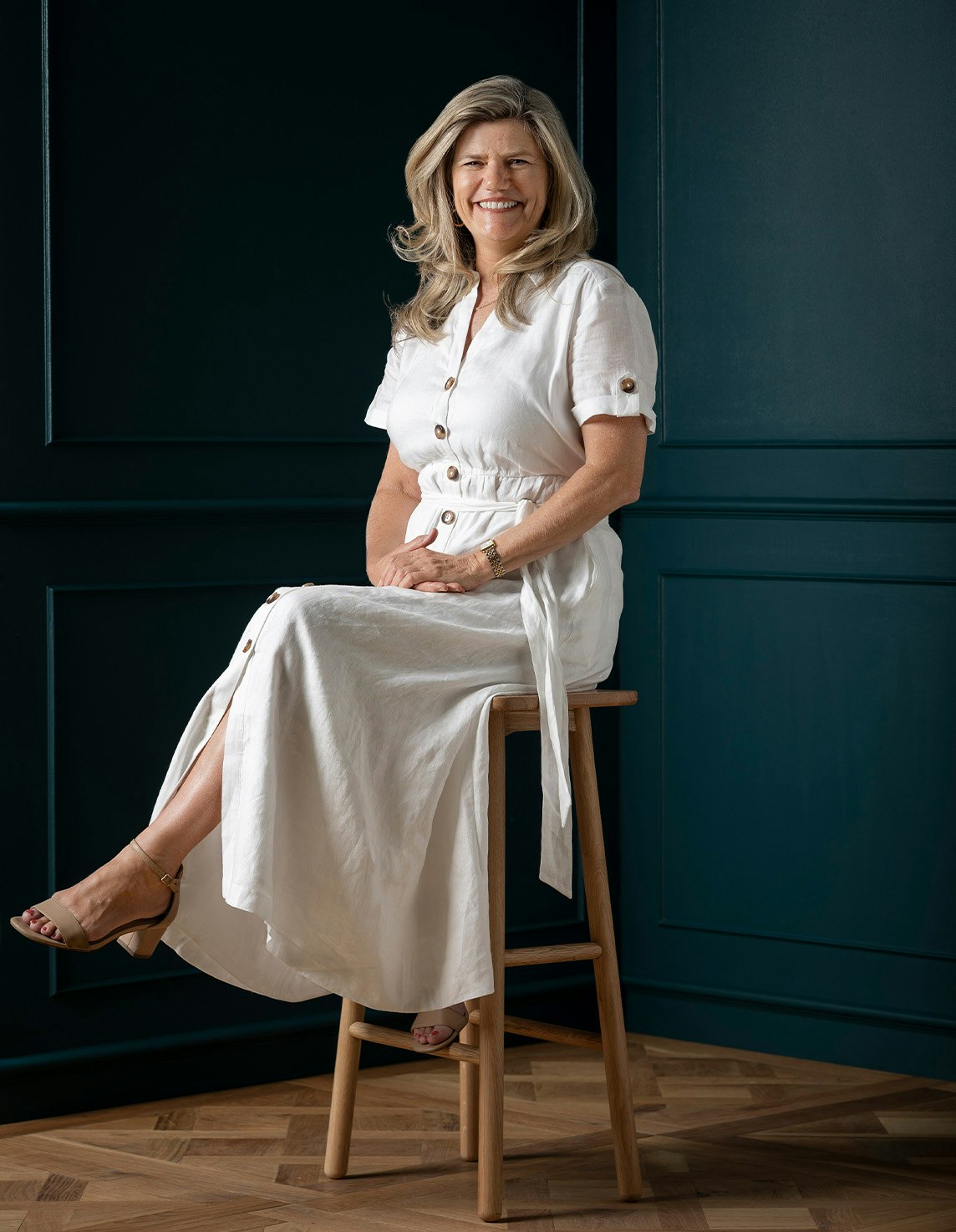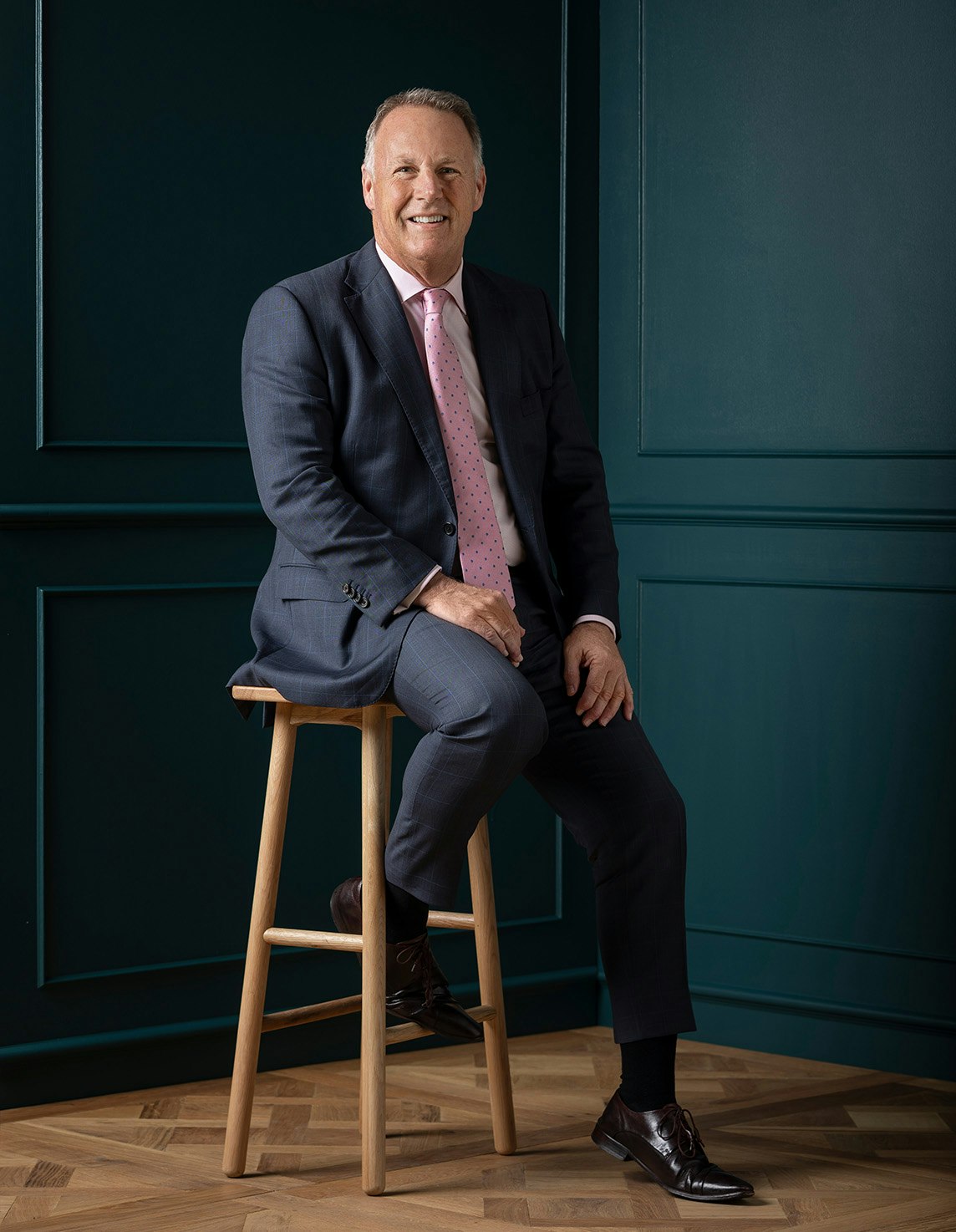Sold13 Hale Street, Kew East
Californian Shining
This immaculately maintained and attractive original timber Californian facade creates an eye catching street presence standing out from the surrounding homes. Highlighted by its two-storey extension and northern rear aspect the interior features plenty of natural light and polished timber floors flowing through the home.
Offering excellent family accommodation with an entrance hall, four bedrooms, main with a sparkling dual access ensuite, upstairs family bathroom and retreat with balcony plus views to the northern ranges. A spacious family precinct, which includes a dining area with OFP, living area and a stylish CaesarStone kitchen equipped with a Miele integrated dishwasher and Smeg stainless steel stove flowing to a second living room with vaulted ceiling, study and laundry. Plus a brilliant entertaining deck complete with TV overlooks a private tree-lined rear garden and solar-heated pool with gazebo. Providing perfect amenities for relaxation and indoor/outdoor living and dining with family or friends. Other features include alarm, ducted heating, R/C air conditioners, garden sheds neatly landscaped low maintenance gardens and carport.
Enhanced by a quiet family friendly street, close to sought after local amenities - just minutes from either Kew Junction or Willsmere Village shops, Hyde Park, Hays Paddock or the Yarra Bend parklands; within walking distance of two primary schools plus Kew High zoning, nearby public transport options and the EastLink for access to the CBD.
Land size: 664sqm approx.
Enquire about this property
Request Appraisal
Welcome to Kew East 3102
Median House Price
$2,225,833
3 Bedrooms
$2,005,000
4 Bedrooms
$2,241,000
Kew East, a serene and leafy suburb located about 8 kilometres from Melbourne's heart, offers a combination of community warmth and suburban tranquillity.















