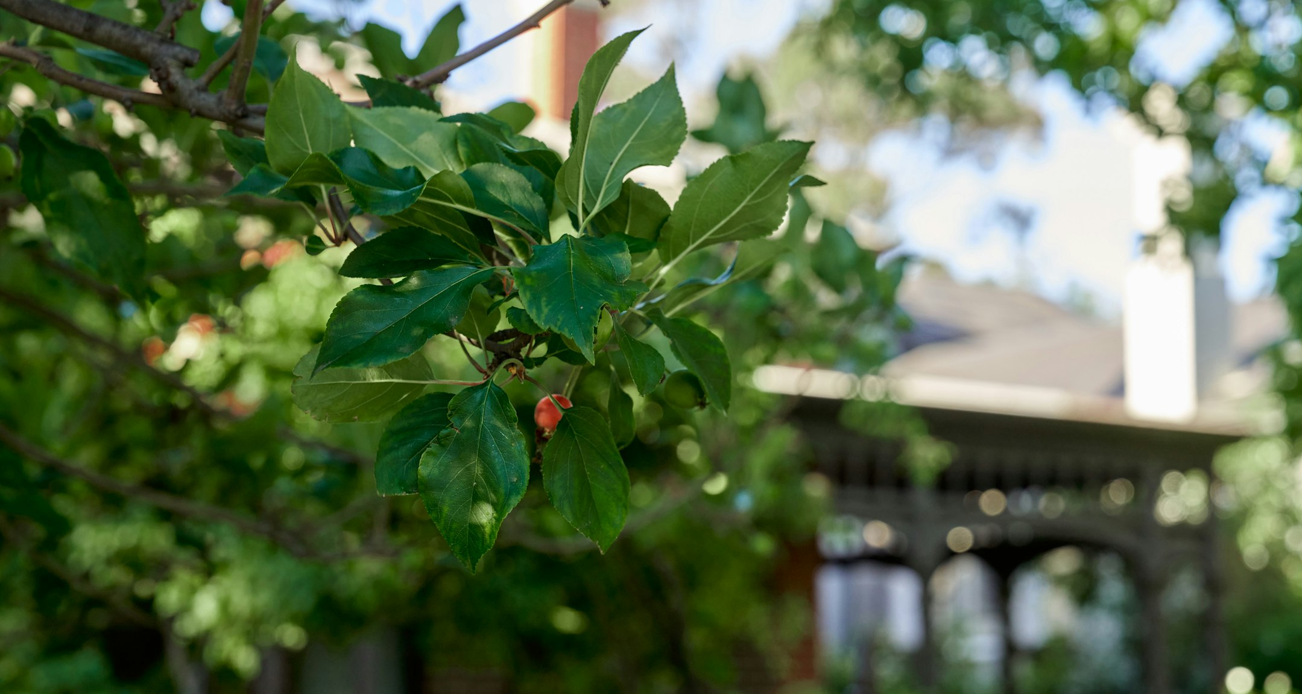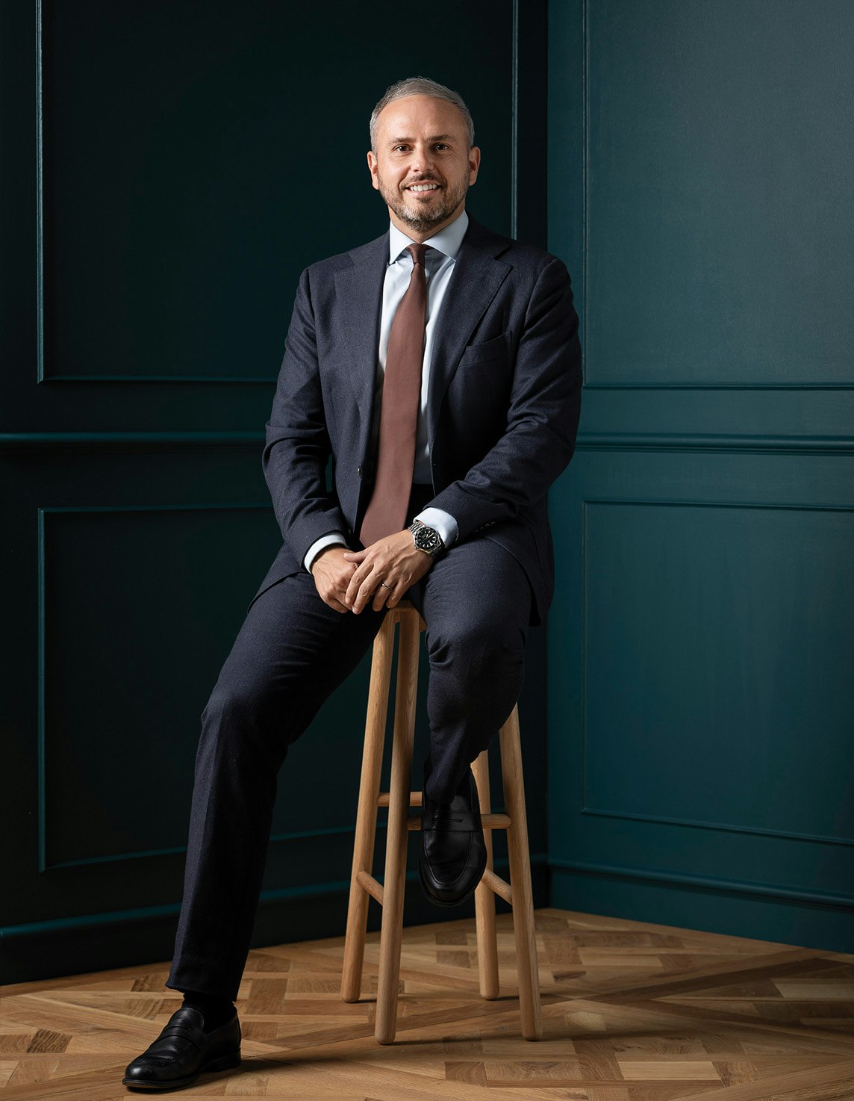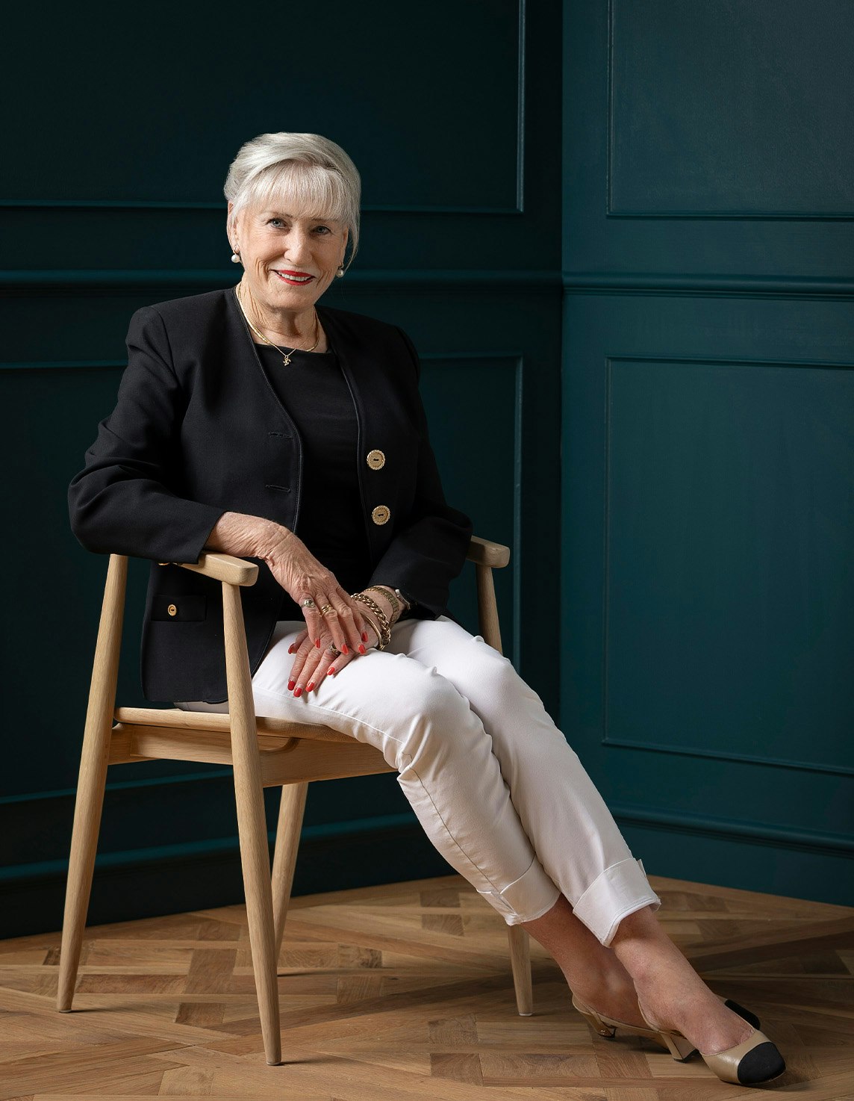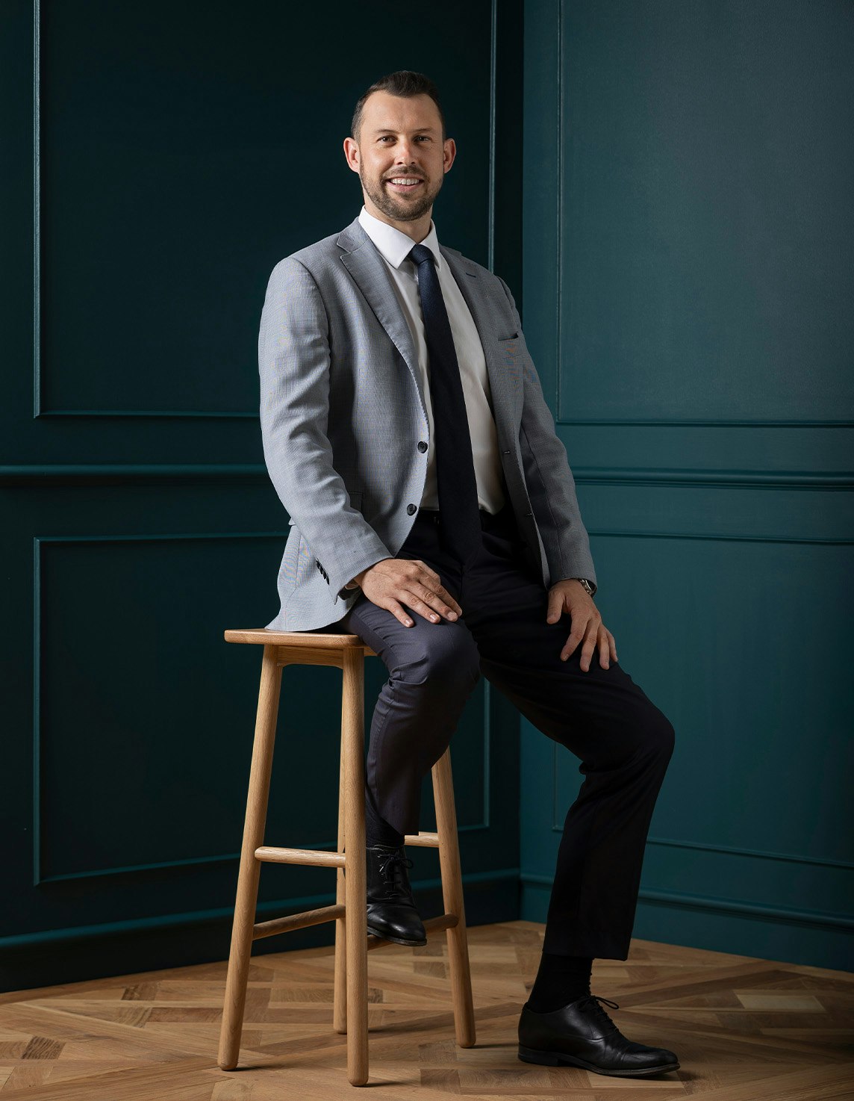Sold13 Central Park Road, Malvern East
Captivating Gascoigne Estate Elegance
Impressively situated within a coveted Gascoigne Estate corner allotment, this magnificent c1912 solid brick Edwardian residence combines the evocative elegance of the era with contemporary style and the flexibility required for modern family living.
Framed by a glorious established garden and tessellated verandah, the wide entrance hall featuring Baltic pine floors and ornate ceilings flows through to a gracious sitting room with marble fireplace and leadlight windows and a beautiful study/library with fireplace and bay window. The high ceilings continue through the gourmet kitchen appointed with stone benches and the light-filled living and dining room with a gas log fire. The living space extends out to an enticing north-facing private garden with large paved entertaining terrace, a carport and garage accessed from Westgarth Street. The gorgeous main bedroom with built in robe, fireplace and window seat is matched by three additional double bedrooms and two stylish bathrooms with spa-baths. A versatile zone upstairs with retreat, fitted office, powder-room and large north-facing sun-terrace is ideal as a consulting suite or teenager’s domain.
Only a short walk to Central Park, Central Park Village’s shops and restaurants, Wattletree Rd trams, Malvern station and a range of public and private schools, it includes an alarm, ducted heating, RC/air-conditioning, laundry, lined attic storage, 2 water tanks and auto gates. Land size: 703sqm approx..
Enquire about this property
Request Appraisal
Welcome to Malvern East 3145
Median House Price
$2,013,741
2 Bedrooms
$1,491,667
3 Bedrooms
$1,810,000
4 Bedrooms
$2,373,000
5 Bedrooms+
$2,813,000
Situated 12 kilometres southeast of Melbourne’s bustling CBD, Malvern East is a suburb renowned for its blend of family-friendly charm and cosmopolitan living.























