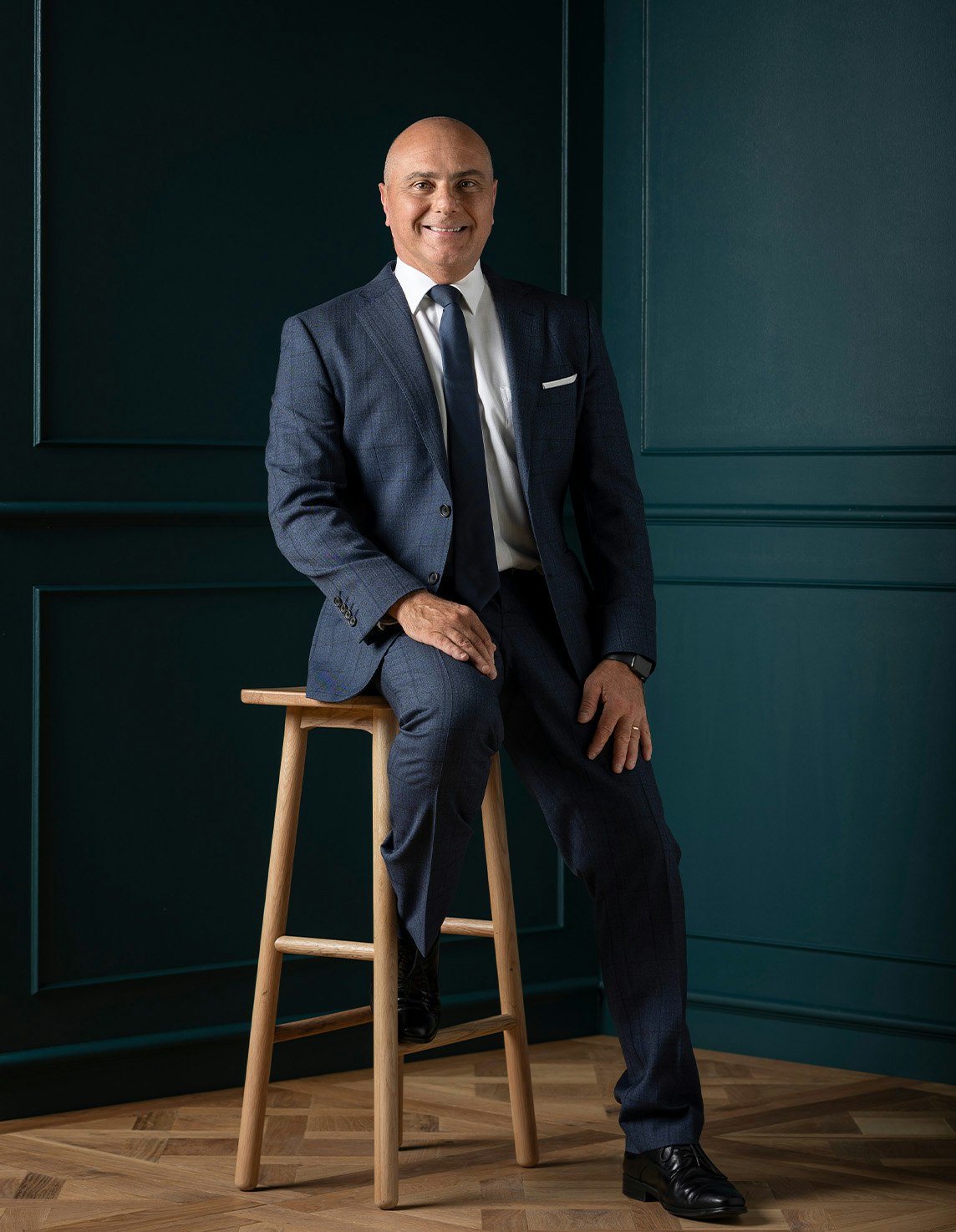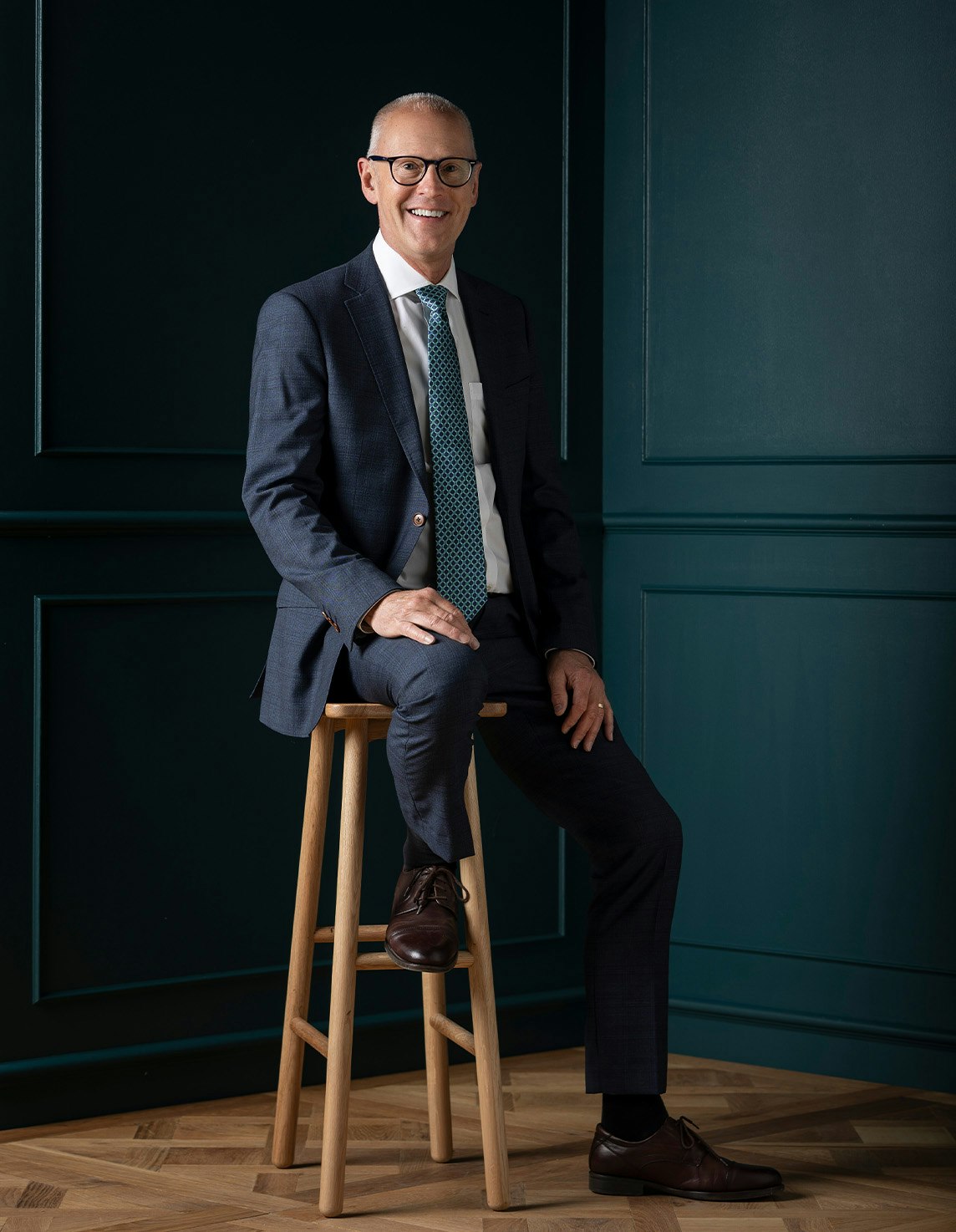Sold12A Lowe Street, Mount Eliza
Contemporary Woodland Family Paradise
Custom-designed to inspire effortless family liveability while paying utmost respect to its idyllic Mt Eliza Woodland environment, this 5-bedroom-plus study contemporary home is idyllically set on almost ¾ acre of utopian grounds complete with a heated swimming pool, productive kitchen garden, and adventure playground.
Privately positioned behind automated gates at the end of a long driveway, glimmering bay glimpses beyond the bushland backdrop endorse the property’s exclusive, elevated Mount Eliza location. Presenting as new, the meticulously maintained 8-year-old single-level home will captivate with its striking contemporary architectural features, naturally sourced materials palette, and a 6-star energy rating. With an intuitive layout comprising three living areas including a home cinema, a zoned master suite, a children’s wing, two bathrooms, two powder rooms, and a four-car garage there is plenty of space for living, working, leisure pursuits, and entertaining.
An oversized pivot-hinged front door reveals Tasmanian Oak flooring that sweeps through the entry hall towards the expansive, light-filled open-plan living space, amplified by soaring raked ceilings and helmed by a gourmet culinary zone. Defined by a matt concrete-effect stone island bench/breakfast bar, the sleek kitchen is equipped with Bosch appliances including a 900mm gas cooktop and double ovens, and the adjoining butler’s pantry has a second dishwasher and sink. Glass sliding doors provide seamless connection to the north-westerly facing undercover zone, perfect for enjoying epic sunsets and overlooking the stunning terraced native-inspired gardens and the salt-chlorinated, electric pump-heated, 8-metre swimming pool. To enhance safety and enjoyment, the pool is surrounded by epoxy-coated concrete paving with a special ‘flake’ finish that enhances grip and reduces heat retention. Additional highly considered details include internal-cavity sliding doors that can create quiet zones, sensor lighting in the garage, hallway and butler’s pantry, hallway nightlights in the children’s wing, a luxe fitted laundry, double glazing throughout, gas solar hot water, and video security, plus alarm system. Includes zoned gas ducted heating, refrigerated air conditioning, ceiling fans in all bedrooms, internet fibre to home, and high-quality fittings and fixtures including Australian-made tapware.
The professionally designed native-inspired landscaped gardens feature a series of pathways, steps, a fire pit area, plus lawn areas, fruit trees, and the veggie beds have just been replanted with the winter’s crop, a 10,000l water tank, and there is expansive asphalt at the front of the home, which is ideal for kids to skate, cycle, or shoot hoops. Also, walk to local cafes at Humphries Road Top Shop, bushland reserves and creek trails, and just a few minutes to Mount Eliza Village, beaches, and outstanding schools including Peninsula Grammar and Toorak College.
Enquire about this property
Request Appraisal
Welcome to Mount Eliza 3930
Median House Price
$1,610,000
3 Bedrooms
$1,412,500
4 Bedrooms
$1,662,500
5 Bedrooms+
$2,257,500
On the Mornington Peninsula approximately 50 kilometres southeast of Melbourne's CBD, Mount Eliza epitomises coastal charm combined with an upscale lifestyle.

































