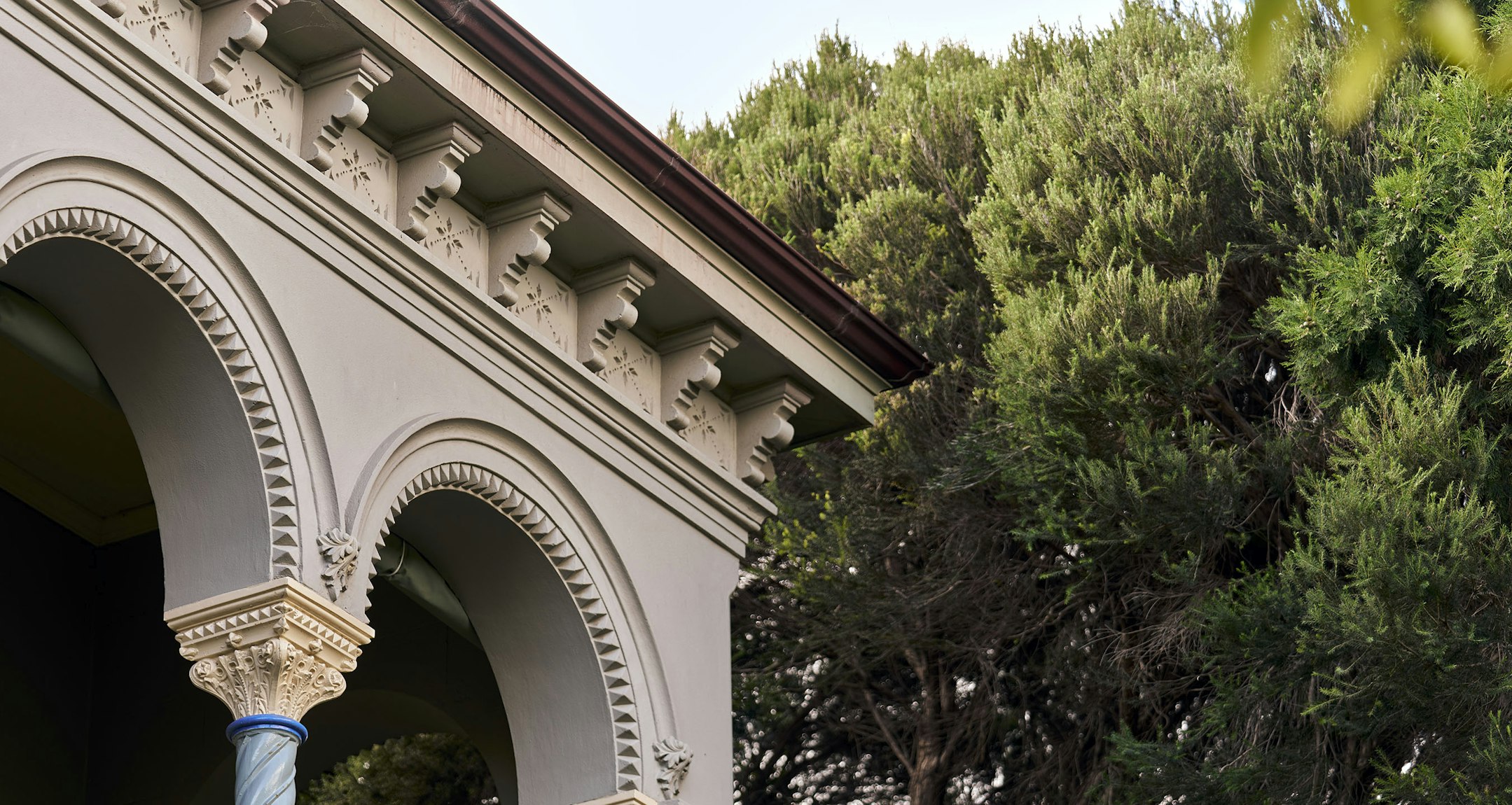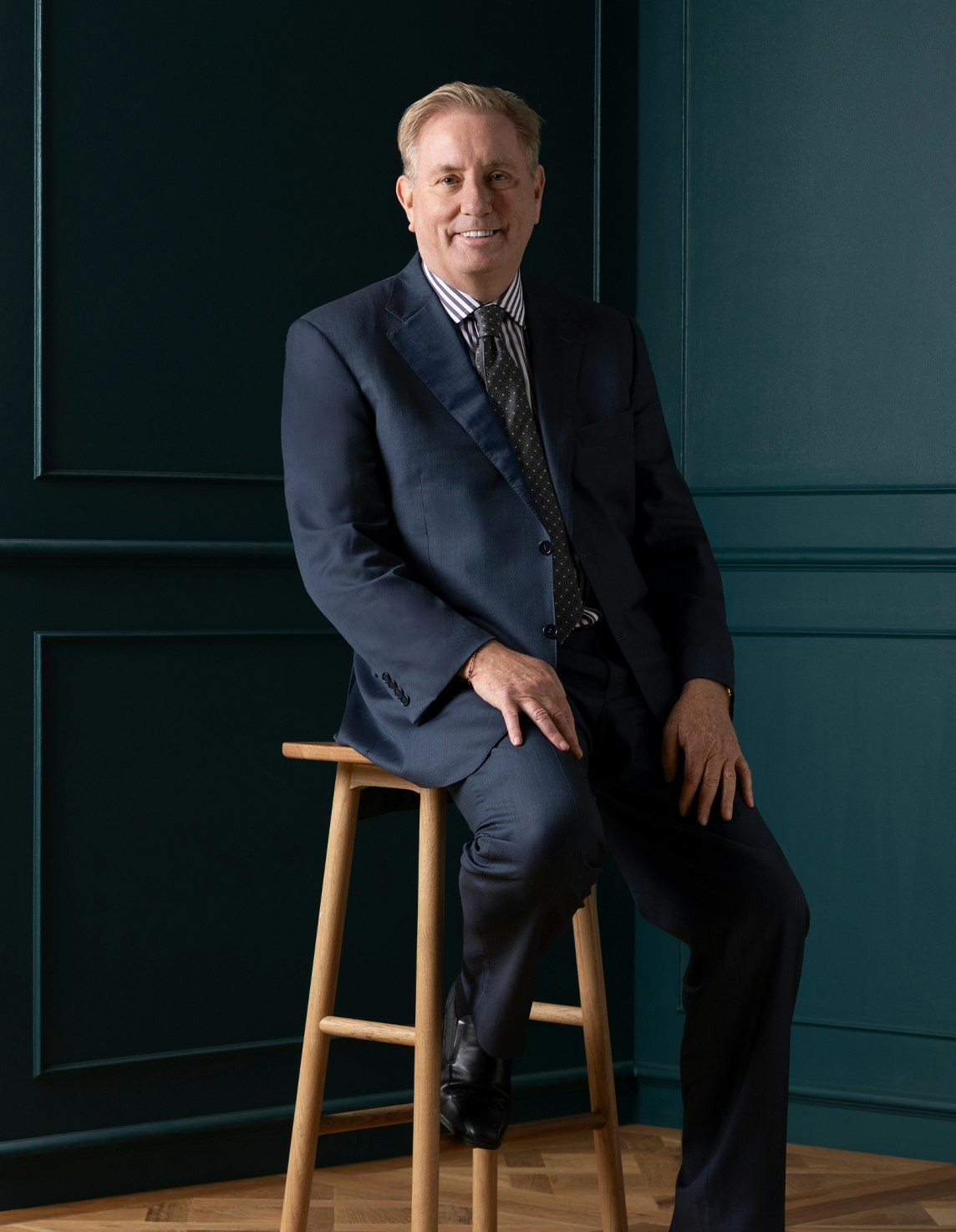Sold129 Canterbury Road, Canterbury
Luxury Display Home Investment
Victoria Manor by Verde Homes is a remarkable investment opportunity. Brand new (completed in 2016) and detailed to an exceptional standard, this is the flagship display home for Verde Homes which is an award winning Victorian boutique home builder. We have packaged up a compelling opportunity for local and international investors. We are seeking offers on a sale/lease back basis with a guaranteed return of 4% per year for 2 years. Victoria House is located on the corner of Canterbury Road and Victoria Avenue and is a treat to inspect.
Victoria Manor embraces the graciousness and sheer delight of a renewal of classicism in residential architecture, whilst utilising optimum energy efficiency as well as offering the latest in modern amenity.
Leading off the main hall is a private study complete with partner's desk and views to the morning sun, but also perfect for a late nightcap. Off to the north is the obligatory 2- car garage, complete with space for storage and direct access to the entry hall. The formal part of the home includes the formal living room. In this intimate sitting area, a contemporary fireplace is surrounded by natural stone and set on a massive bluestone hearth, and includes library shelving, a wall TV, and a built-in cabinet with perforated metal doors.
From the entry hall, the gallery leads to the informal part of the home. The gallery is glazed to the north with a series of window sets with pairs of French doors and feature glazing, opening on to the north-facing paved courtyard garden, set with signature tapering columns forming a pergola in the most classical traditional Tuscan style.
To the south of the gallery, the balance of the house including the ultra luxe kitchen, dining and living, culminating in the superbly appointed lower level master bedroom suite.
Back in the family area, the kitchen features a stunning porcelain benchtop, underslung sink and modern black sink faucet. The back wall bench features a cool solid porcelain stone splashback, solid porcelain stone bench tops, prestige built-in appliances including a large upright cooker, steam oven, microwave combi oven, rangehood, fully integrated dishwasher and fully integrated refrigerator and freezer provisions with overhead cupboards. The butler's pantry leading directly off the kitchen provides essential back-up storage and preparation facilities, with a second sink and storage.
The dining area is spacious enough to cater for large family gatherings, and the generous family room features a built-in TV cabinet with large TV mounted on the feature lined wall.
At the top of the stair is the first floor, comprising to the east, an auxiliary master bedroom suite, and a playroom/TV room, and to the West, two further bedrooms and a family bathroom, all linked by the upper gallery.
The TV room opens directly off the upper gallery, providing a subtle transition between hallway and sitting room - cosy and semi-private.
No home is complete without its garden. It is a credit to Verde that the house and garden are seamlessly integrated. The gallery, with its timber parquetry flooring, is the link between house and garden. With its pairs of timber French doors and feature glazing, it opens the living area to a pergola featuring the signature columns with rugged timber framing over. Beyond is a lush perimeter garden with a water feature, an essential element in garden design, and adjacent is the alfresco outdoor living area, with its naturally-lit roof, completing a unique combination of living spaces providing the greatest possible range of living environments.
Enquire about this property
Request Appraisal
Welcome to Canterbury 3126
Median House Price
$3,775,000
3 Bedrooms
$2,489,000
4 Bedrooms
$3,696,250
5 Bedrooms+
$4,590,000
Canterbury, 10 kilometres east of Melbourne's CBD, radiates exclusivity and prestige. This esteemed suburb is renowned for the picturesque Canterbury Road, lined with majestic trees, and the charming Maling Road shopping village.













