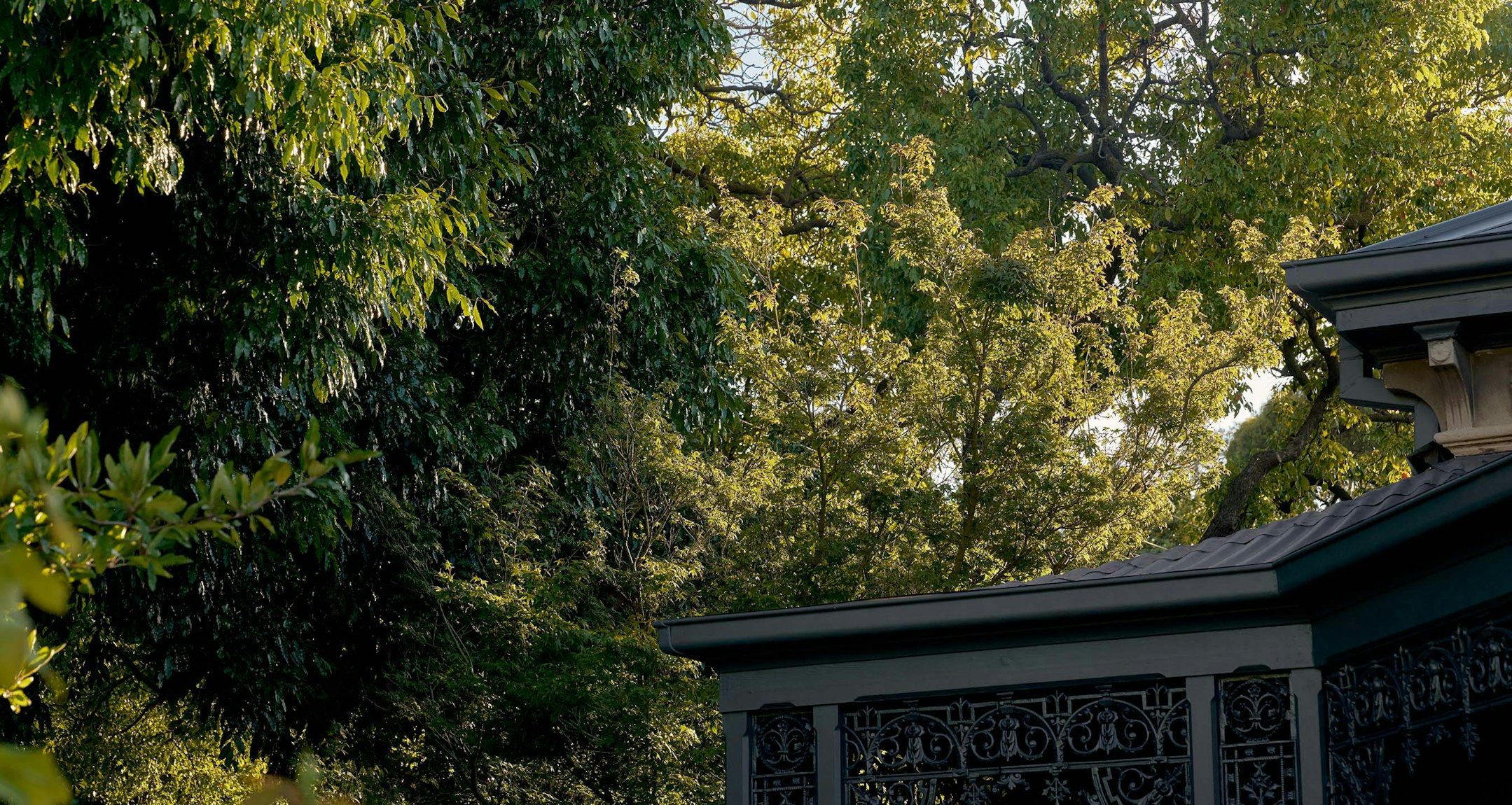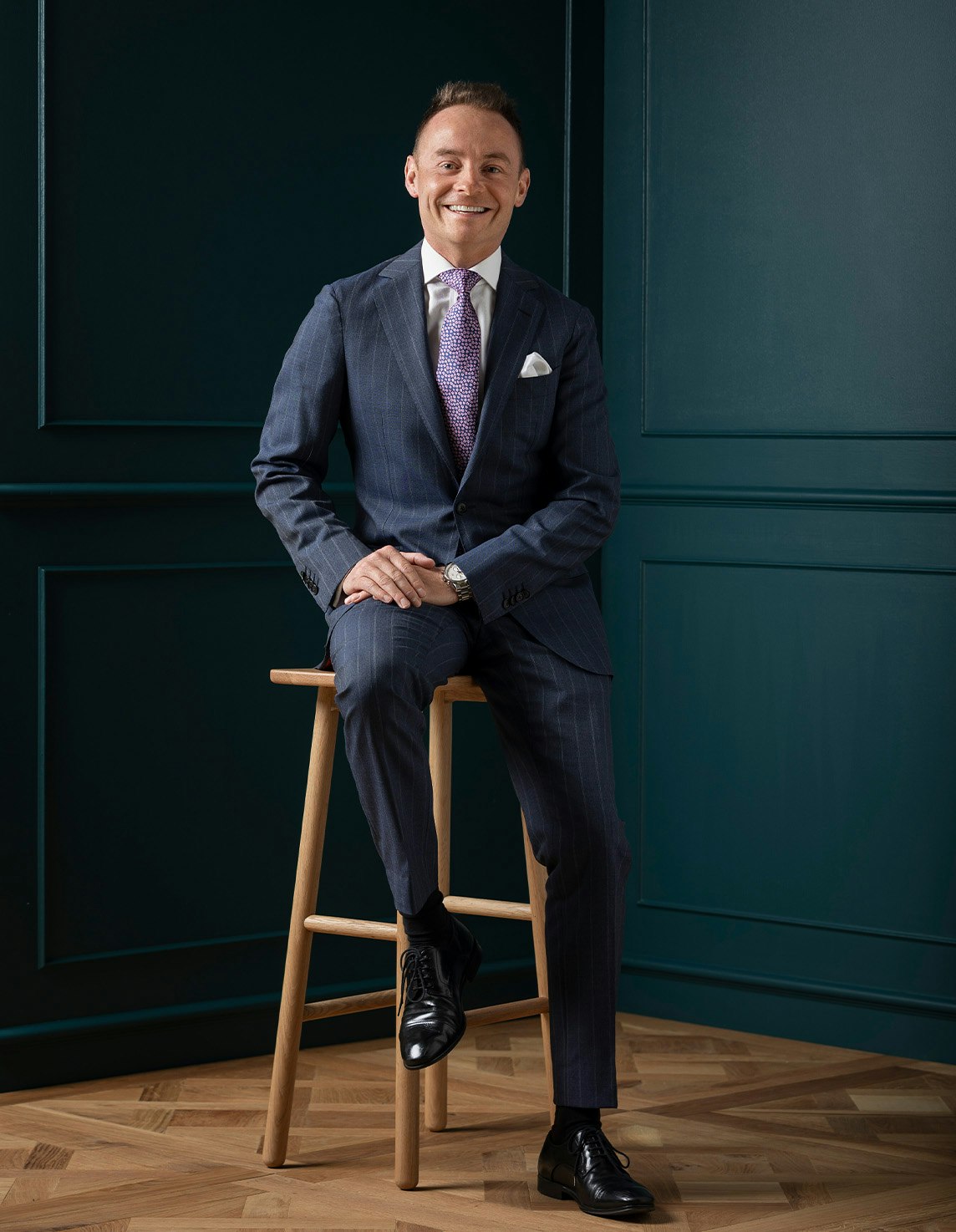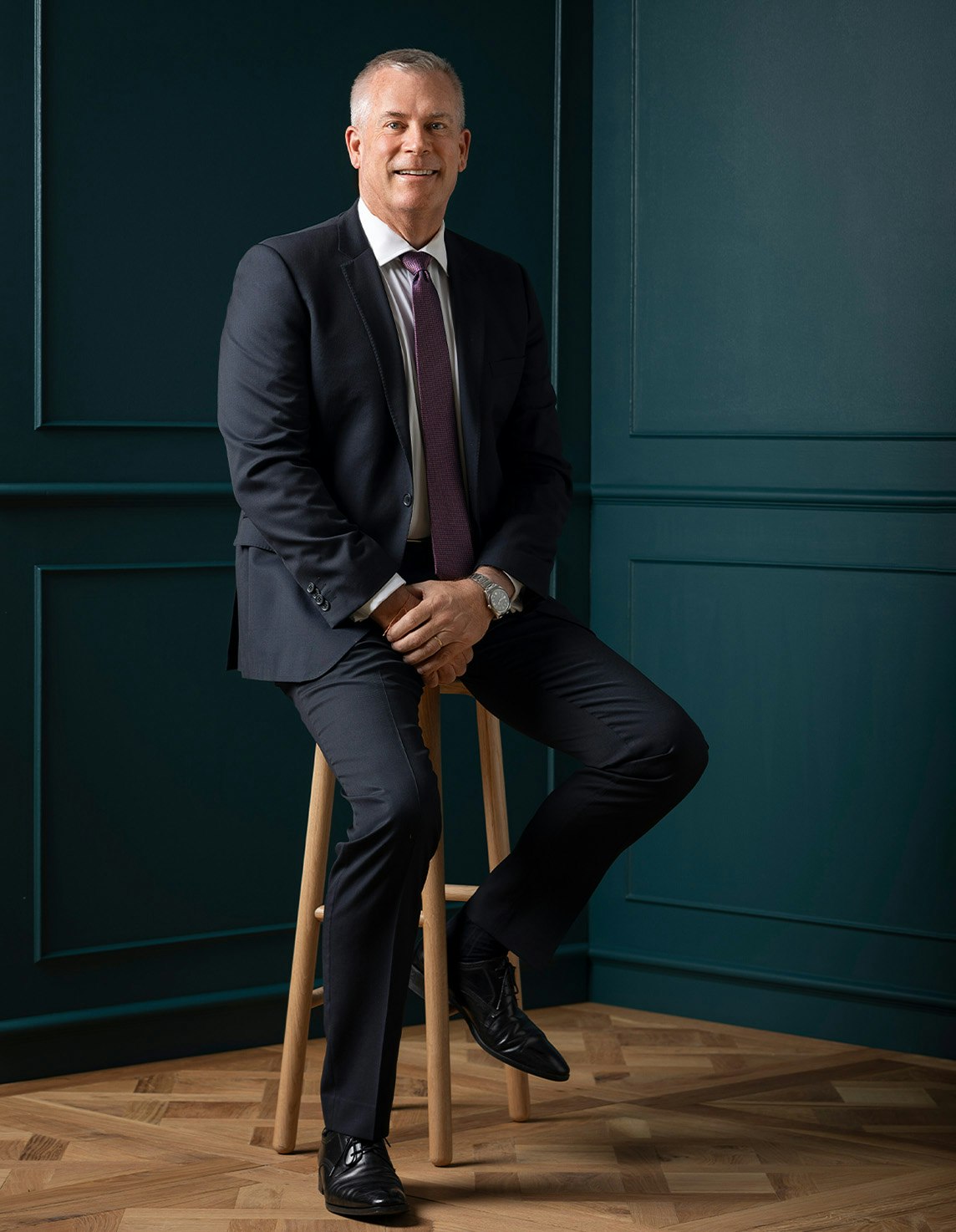Sold1211-1213 Malvern Road, Malvern
Two Properties, A Multitude of Possibilities
Inspections strictly by private appointment only. Please contact the listing agent to schedule a time.
In their own right, each of these two superb residences delivers enticing appeal. Combined together, they offer an outstanding opportunity for a boutique multi apartment development (STCA) on a significant 1296sqm approx. north-facing allotment (GRZ1) with excellent rear access in a prized Malvern location close to brilliant schools, Malvern Village shops, Glenferrie Road cafes and trams.
1211-1213: Set within an exceptionally deep north-facing allotment with rear lane access from Plant St, this character-rich 1960's solid brick single level residence is perfect to lease out or renovate. Timber floors flow through an expansive living and dining room, large original light-filled kitchen and three generous bedrooms with a pristine bathroom. Includes a laundry, storage, sheds, 4 garages and remote gates.
1215-1217: A sensational architect designed contemporary residence comprising three bedrooms and two bathrooms including a main with en suite. The two generous living rooms and a dining room are served by a premium kitchen. Living spaces open to a central courtyard and large north-facing private garden. A tranquil oasis to enjoy now or lease out, it includes an alarm, video intercom, powder-room, laundry and internally accessed double garage.
Proposed concept plans available upon request.
Enquire about this property
Request Appraisal
Welcome to Malvern 3144
Median House Price
$3,100,000
2 Bedrooms
$1,750,000
3 Bedrooms
$2,554,500
4 Bedrooms
$3,650,000
5 Bedrooms+
$5,283,761
Malvern, located just 8 kilometres southeast of Melbourne's CBD, epitomises suburban sophistication and elegance.
















