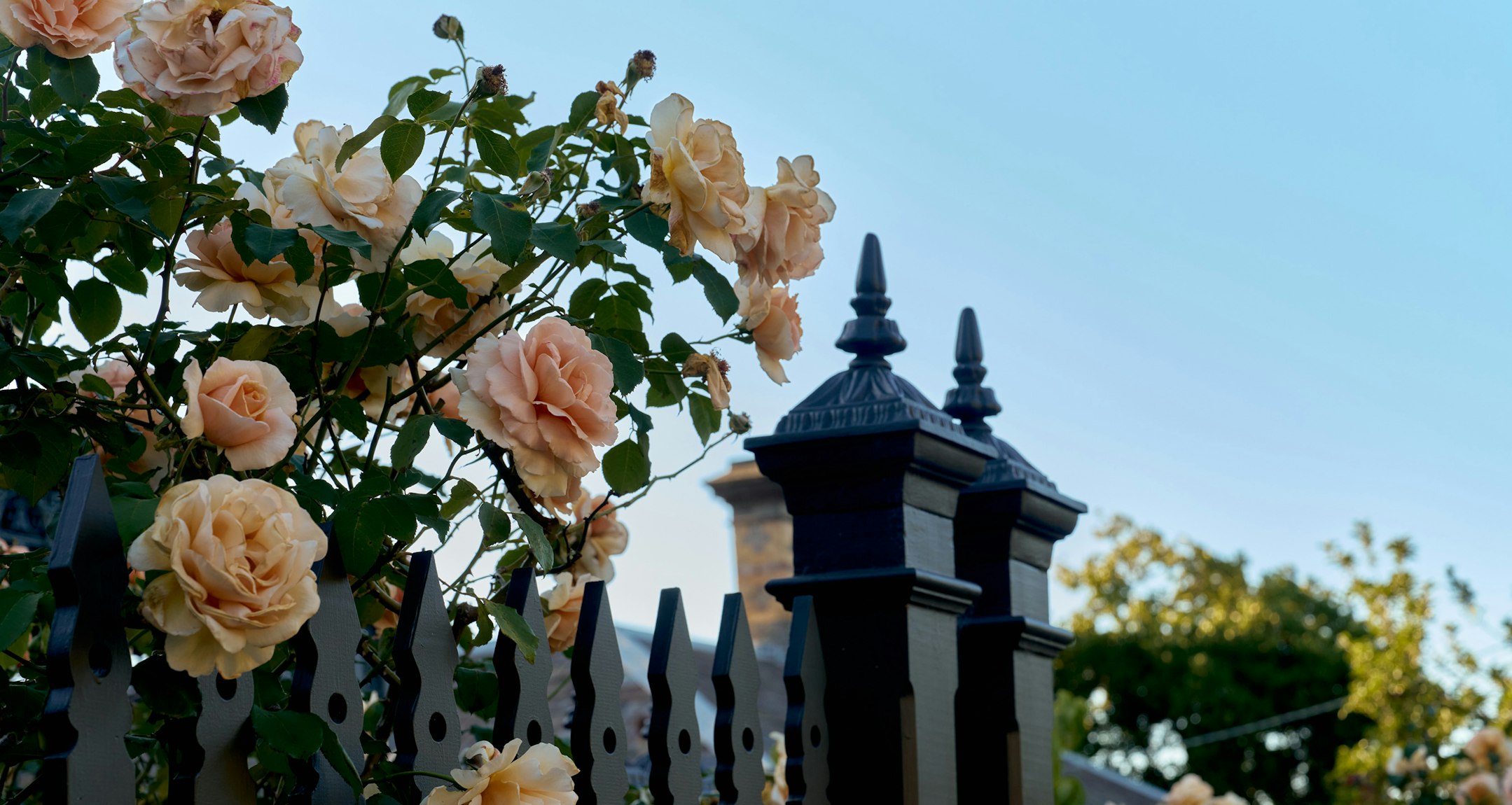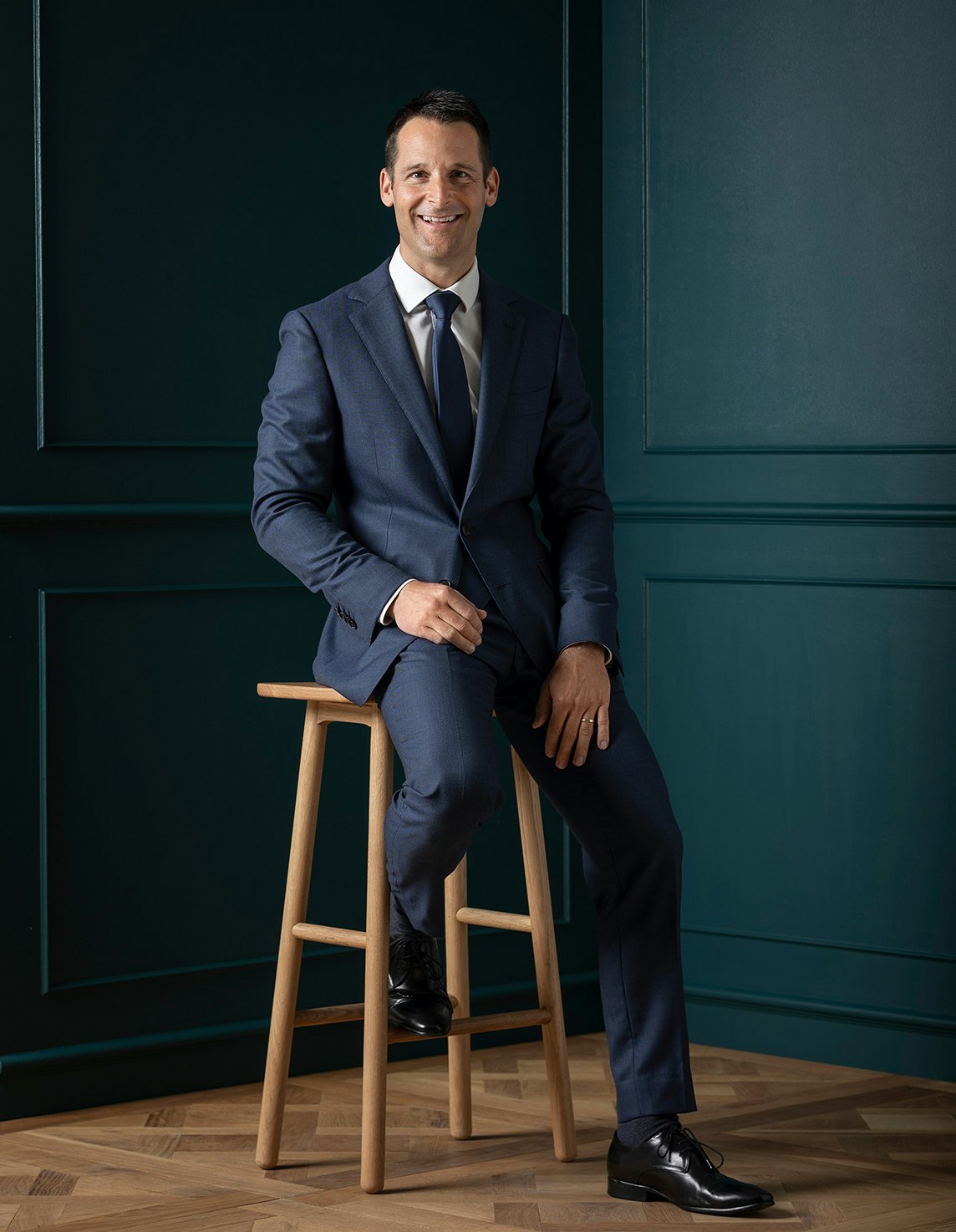Sold12 Victoria Crescent, Mont Albert
Botanic Setting on 1,813sqm (Approx.)
Magnificently nestled within beautiful 1,813sqm (approx.) botanic garden surrounds, this glorious c1928 single level residence's gracious proportions and period elegance provide the perfect foundation for a generational family domain in Mont Albert's premier tree-lined street.
Displaying a generosity of scale enhanced by high ceilings, the majestic sitting room with an open fire enjoys wonderful views over the garden. Baltic pine floors flow through the formal dining room also with a fireplace and a light filled retreat. Northern light streams through the expansive open plan living and dining room with a sunny breakfast alcove, wood fire heater and superb granite kitchen with walk in pantry. French doors open the living to a large entertaining terrace overlooking the deep private northeast-facing leafy garden with rear right of way. The main bedroom with en suite and walk-in robe is matched by two additional bedrooms with robes and en suites, a spacious home office or 4th bedroom and 4th bathroom.
In a prized location is only moments to the forthcoming Union station, Balwyn Village, Mont Albert and Surrey Hills shops and cafes, Whitehorse Rd trams and elite schools, it also features an alarm, ducted heating/cooling, laundry, irrigation, water tank, 2 garden sheds, auto gates and double carport.
Land size: 1,813sqm (approx.) with no heritage overlay.
Enquire about this property
Request Appraisal
Welcome to Mont Albert 3127
Median House Price
$2,383,000
3 Bedrooms
$1,938,250
4 Bedrooms
$2,424,500
5 Bedrooms+
$3,284,750
Mont Albert, situated just 12 kilometres east of Melbourne's CBD, is a suburb known for its leafy streets, grand heritage homes, and prestigious environment.























