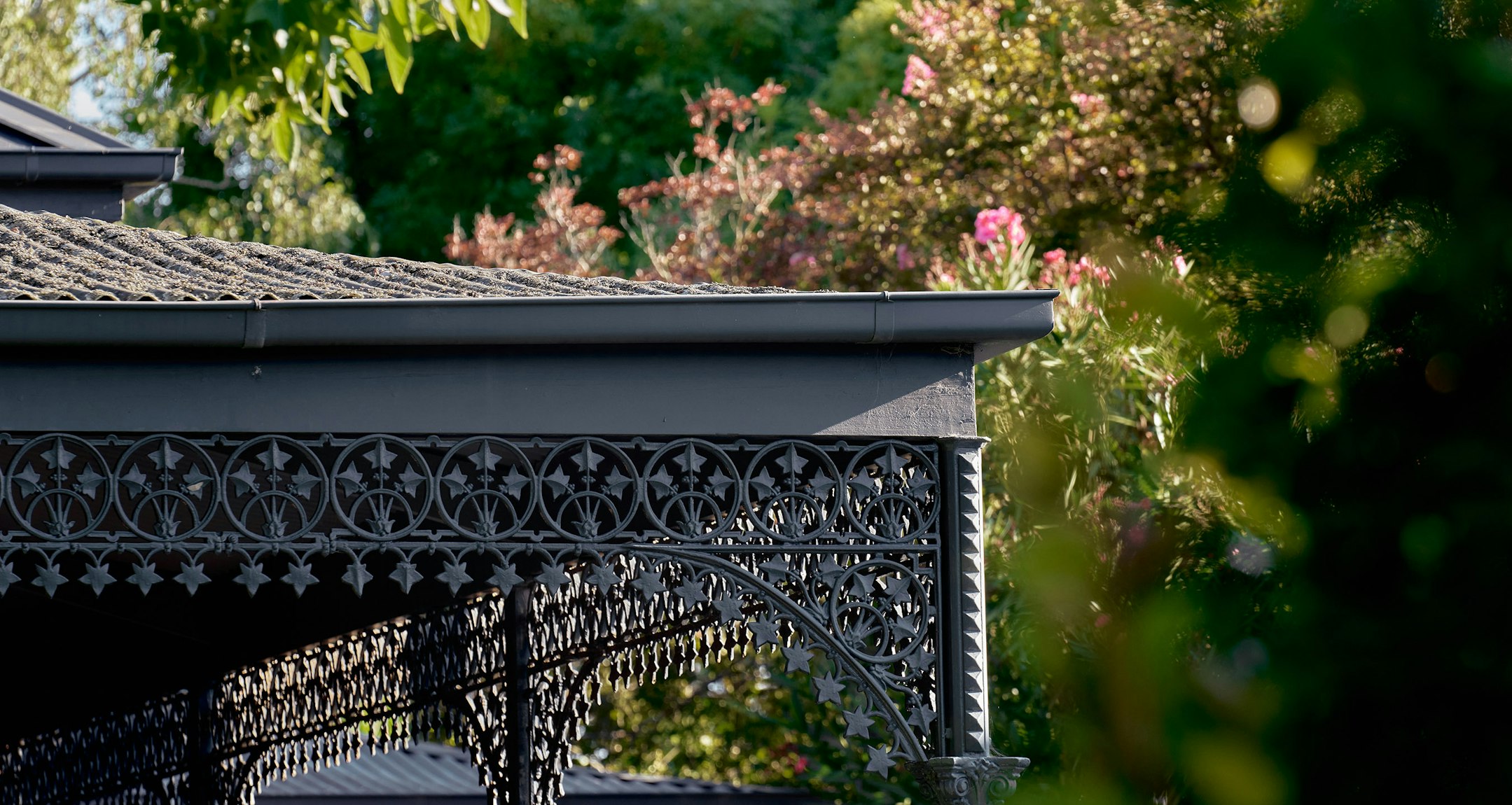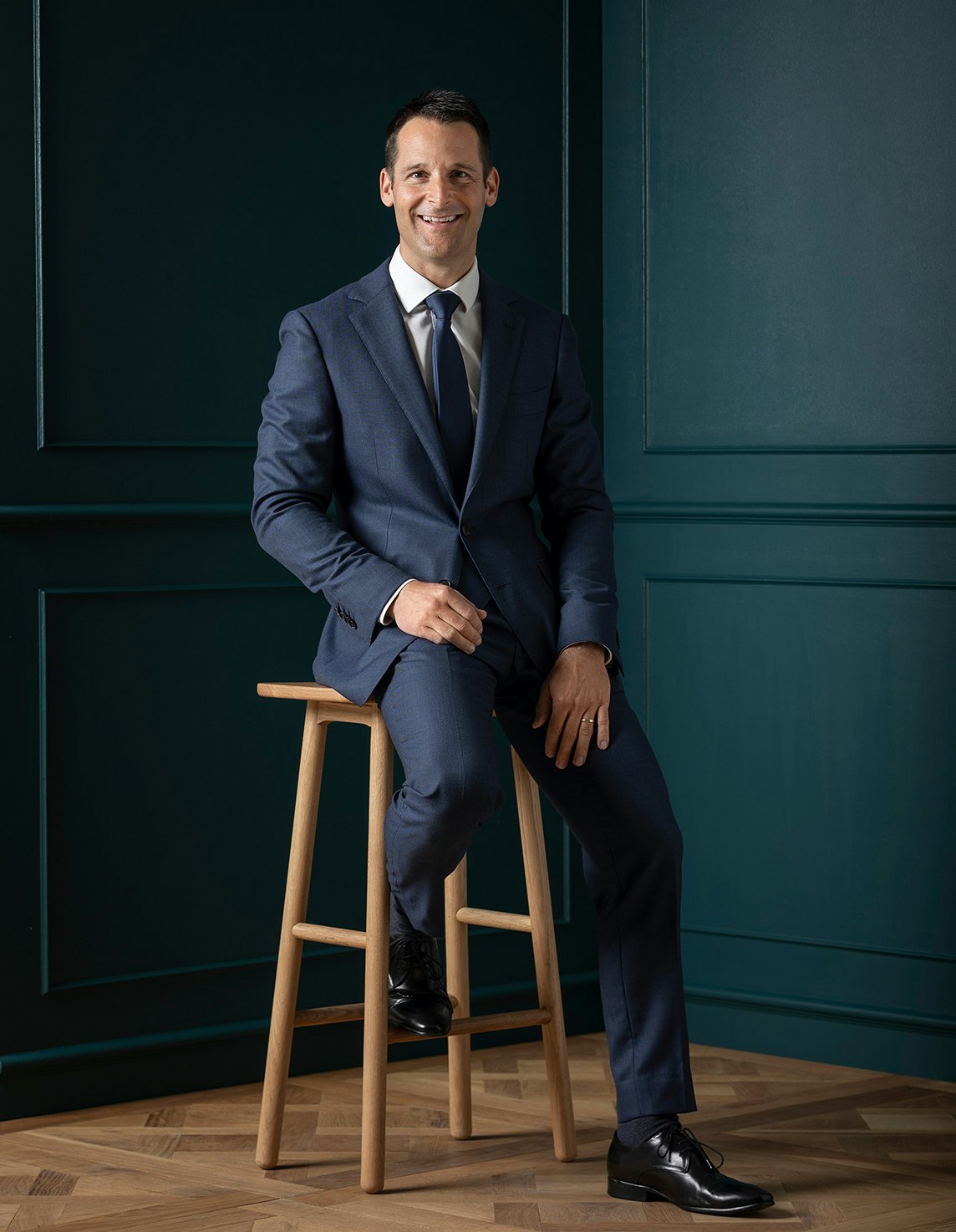Sold12 Range Street, Camberwell
Builder’s Own, Meticulous Family Luxury
A builder’s own masterpiece, meticulously crafted to create a genuine sense of occasion, this spectacularly large, six bedroom, four bathroom, plus study home rises above the rest to merge a grand street presence with once-in-a-lifetime family luxury, all in a dream location near parkland, transport and elite private schools. Distinguished by quality at every juncture, this is a remarkable home set on a staggering 975 square metre (approx.) allotment with flexible spaces to suit large, growing and multigenerational families.
Instantly engaging, the home opens to a broad central hallway where attractive Spotted Gum flooring steps down to a vast open-plan and alfresco rear. Set under spectacular four-metre ceilings with huge floor-to-ceiling windows and seamless connection to paved outdoor living, the dining / living room is a dramatic space underpinned by a gourmet, stone-topped and Miele-equipped kitchen with a Butler’s Pantry.
Set upstairs, the main bedroom is a palatial indulgence with enough space for a lounge / parental retreat and appointed with a dressing room as well as a fully-tiled, five-star ensuite with an oversized shower and a spa bath. Importantly, a fully self-contained apartment is independently accessed and perfect for multigenerational families with a bedroom / living, an ensuite and kitchenette, whilst a downstairs guest room in the main house is set adjacent to a bathroom and appointed with its own ensuite powder room as well as built-in cupboard space.
Offering wonderful spaces for families to come together, but also to find some solitude, the home features a large lounge / dining and a home cinema / rumpus room, whilst an impressively sized home office has been finished with a wrap-around built-in desk and storage. Further highlights of this details-oriented home include a double lock-up garage with secure driveway parking for another two vehicles and a laundry with a chute from upstairs as well as a super convenient drying cupboard, plus there is zoned ducted heating and air conditioning, a security alarm, keyless entry, fully irrigated gardens and 6000 litres of under-house rainwater storage.
With Bowen Gardens just at the end of the street, this is a first-class family location that allows you to walk easily to some terrific local cafes and Camberwell South Primary School, whilst Camberwell Road trams offer easy city commuting and Camberwell Junction is nearby with a huge diversity of cafes, restaurants, shops and transport options.
Enquire about this property
Request Appraisal
Welcome to Camberwell 3124
Median House Price
Camberwell, located just 9 kilometres east of Melbourne's CBD, stands out as a prominent suburb in the real estate market, renowned for its scenic, tree-lined streets and heritage-rich architecture.
























