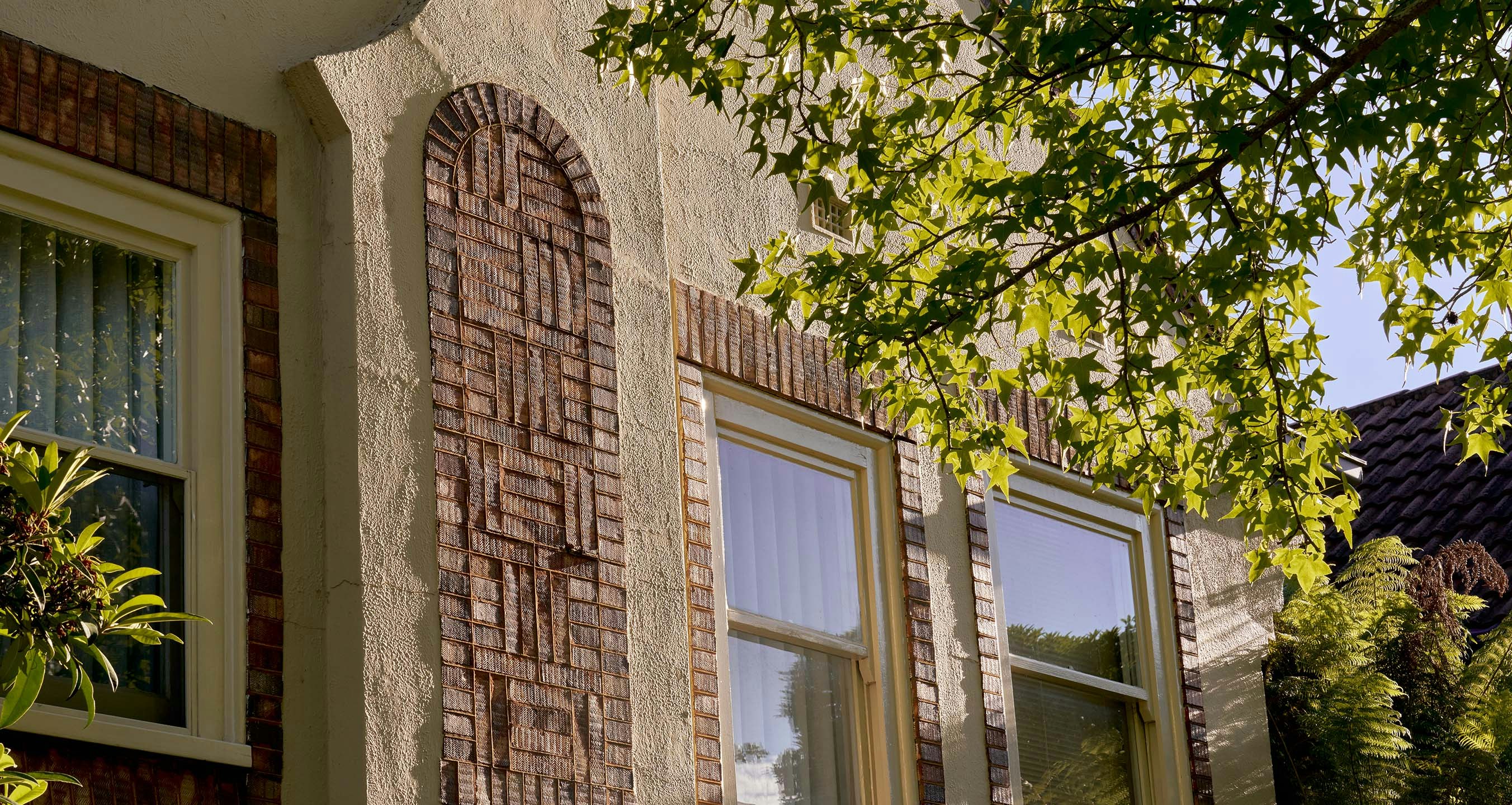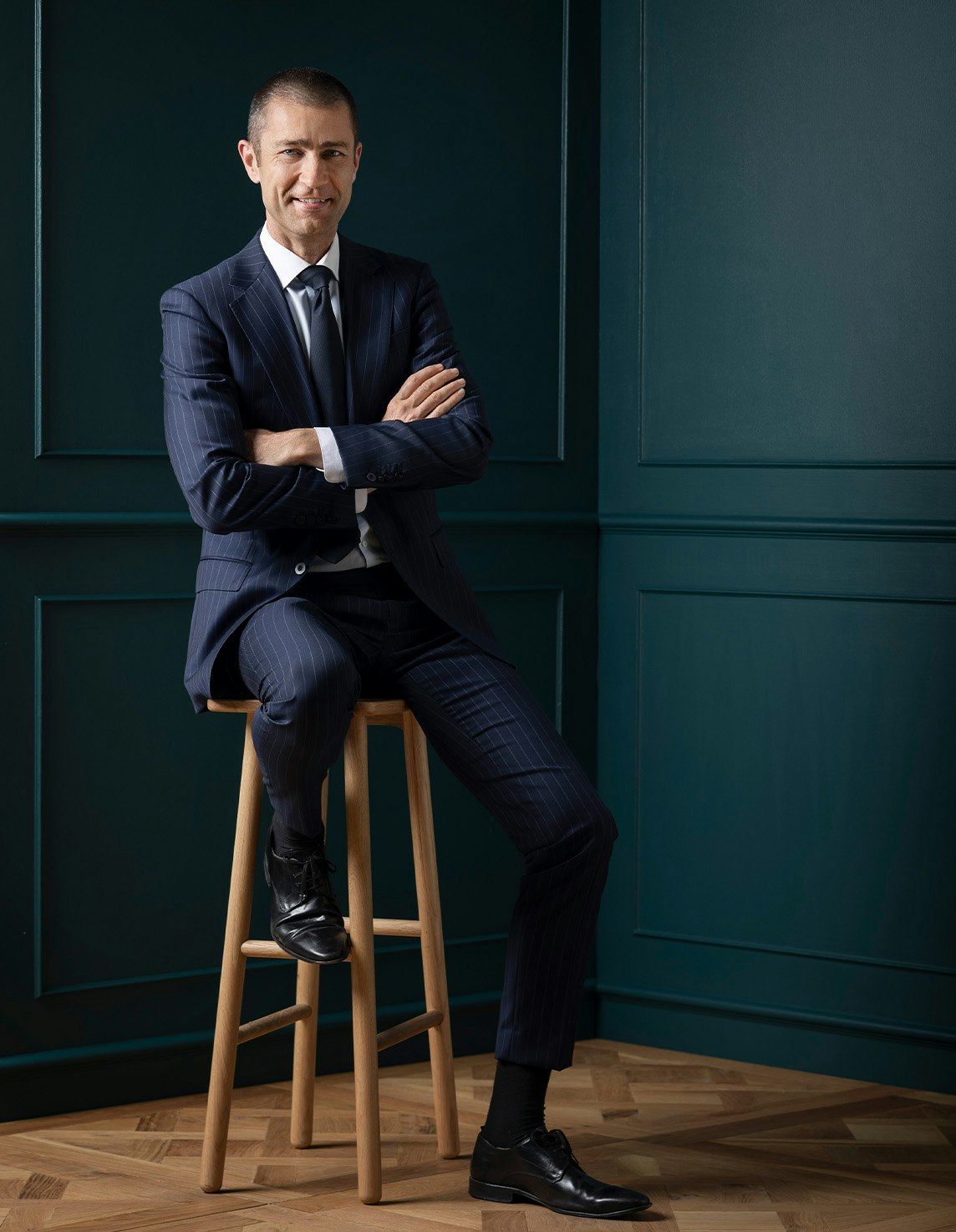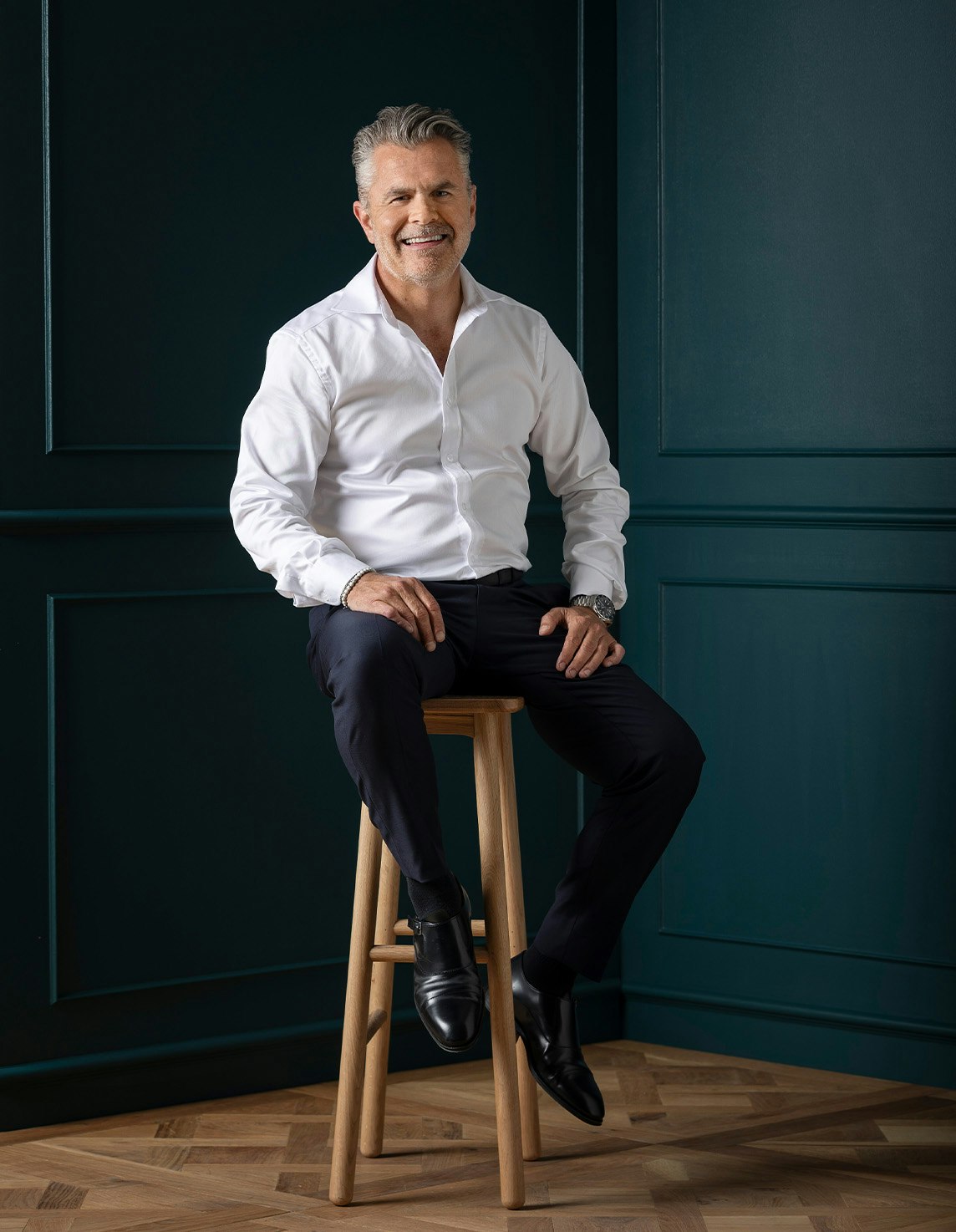Sold12 Alfred Road, Glen Iris
Sixties Style, Sensational Scope
Superbly reflecting iconic 1960s architectural themes, this original solid brick split level residence designed by Barry Paxton, nestled in a deep, private, northwest allotment, provides the ideal foundation for an inspired renovation and extension.
All the hallmarks of sixties design, including raked ceilings, painted and exposed brick walls and timber features are displayed throughout living spaces that are brilliantly oriented to capture northern light. The wide entrance hall flows through to a library or home office then into an expansive living room opening to a terrace and garden to the north and separated from a formal dining room by a magnificent brick and concrete fireplace. The large, well-appointed kitchen and casual dining room also open to the north garden and the deep, west-facing rear garden. The main bedroom has an en suite and a dressing-room. Three additional bedrooms with built-in wardrobes are accompanied by a large, pristine bathroom.
Just a short walk to Burwood Village and station, Toorak Road trams, schools, Deakin Uni and Hartwell Sportsground, it includes slab heating, laundry, workshop, storage and double carport.
Land size: 944sqm approx.
Enquire about this property
Request Appraisal
Welcome to Glen Iris 3146
Median House Price
$2,351,333
2 Bedrooms
$1,458,333
3 Bedrooms
$2,077,667
4 Bedrooms
$2,559,667
5 Bedrooms+
$3,294,166
Glen Iris, situated approximately 10 kilometres southeast of Melbourne's CBD, is a well-established and affluent suburb known for its leafy streets, spacious parks, and prestigious schools.























