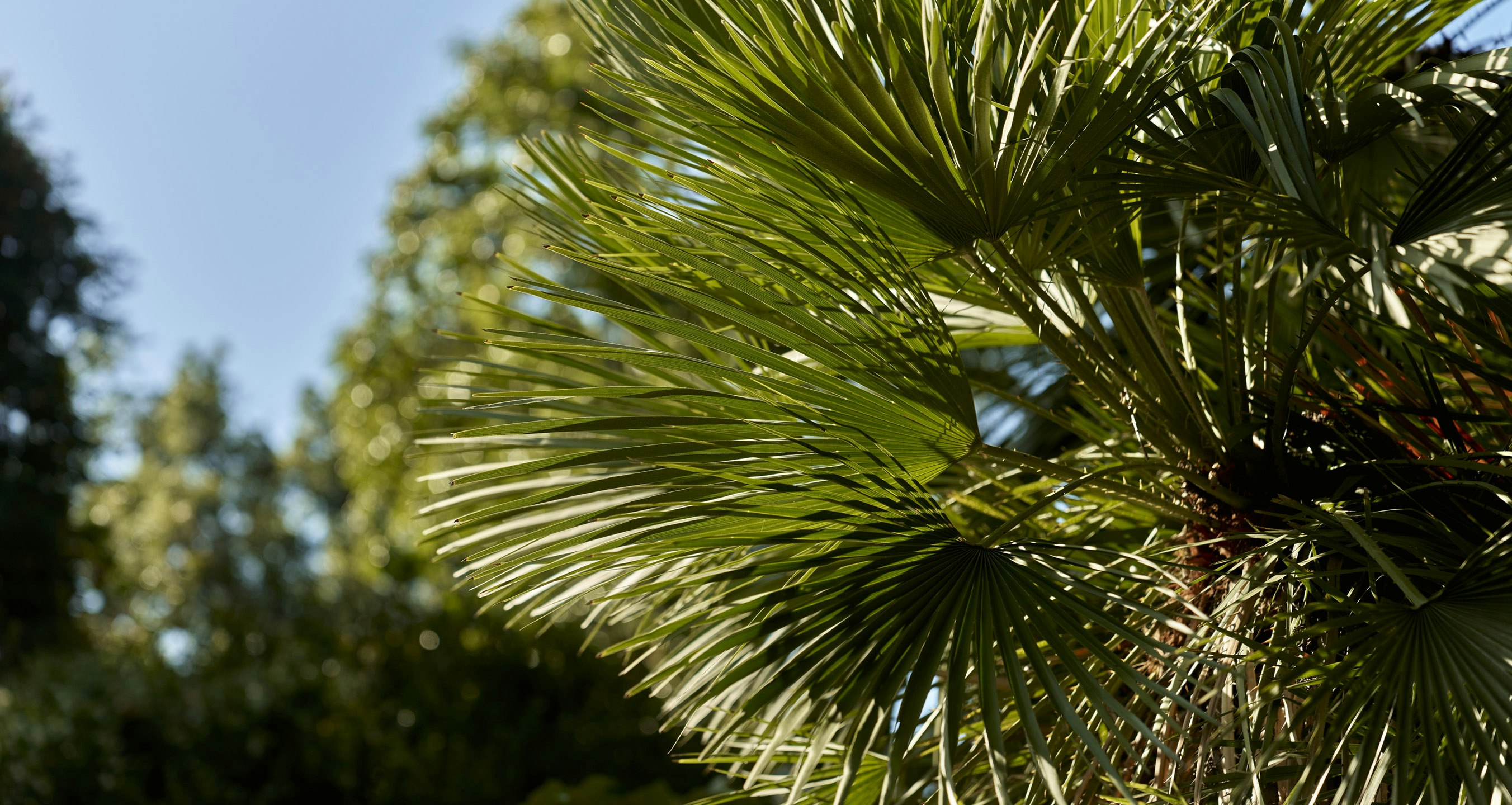Sold113 Wellington Street, St Kilda
Inspection by Registration

Five levels of ground-breaking design deliver the ultimate in urban living and interior indulgence, metres from Chapel Street, next to parkland and around the corner from St Michael's Grammar School. Matt Gibson Design + Architecture have created a spectacular multi-generational home, with a three-storey void bringing light and synergy into every incredible space. The refined attention to every detail is without peer, and a string of awards, accolades and magazine articles are testament to this being one of Melbourne's finest homes. Three sumptuous living zones, four large bedrooms, a study/retreat, and four ensuite bathrooms are sophisticated spaces with premium finishes and features. There's a high-speed 8 person lift, 105sqm six-car garage with a turntable, a gym with its own entry, and views across Melbourne's skyline, St Kilda's greenery, and out to the bay and mountains. The home of a building professional and interior designer, this is in a class of its own. Expect the unexpected and be wowed by the sheer scale of the award-winning luxe kitchen, with a six-metre arabescato vagli marble island dining bench to seat 20 guests, the ultimate butler's pantry with sensor-controlled doors and second dishwasher, two large pyrolytic Gaggenau ovens, induction cooktop, and Blum single-touch Servo-Drive cabinetry. Living areas on three levels offer outstanding zoning, main living area 471sqm and the rooftop bar, lounge and 42sqm terrace with big views are ready for you and your guests to relax in style. Wake up to treetop views and an award-winning hotel-style wet room in the main bedroom wing, beautifully styled with Corian surfaces, a Rogerseller freestanding bath, twin basins, double shower, bidet, laser-cut curtains and floating mirrors. Cutting-edge use of Low-E glass, steel and concrete provide excellent thermal and sound efficiency, terrazzo heated floors and reverse-cycle air conditioning deliver year-round comfort, and a remote-control roof awning offers summer shade. Seeing is believing the fine craftsmanship and fitout of this bespoke home. Polished Venetian plasterwork, a Corian and steel staircase, walnut timber flooring, French Elitis wallpapers, Tom Dixon and Catellani & Smith lighting, original brickwork, and a VM zinc standing-seam exterior are all inspired choices. A series of balcony spaces, smart home technology, motorised blinds, solar power, Speed Queen laundry appliances, automated irrigation, a teriyaki barbecue, and lush rooftop greenery are ready to love. Inspection by appointment is the only way to truly appreciate this iconic masterpiece, metres from cafes and trams and an easy walk to Windsor train station, Alma Park and Albert Park Lake.
Enquire about this property
Request Appraisal
Welcome to St Kilda 3182
Median House Price
$1,529,000
2 Bedrooms
$1,162,500
3 Bedrooms
$1,473,750
4 Bedrooms
$2,515,000
St Kilda, located 6 kilometres southeast of Melbourne’s CBD, is a vibrant seaside suburb known for its eclectic charm and rich cultural heritage.





























