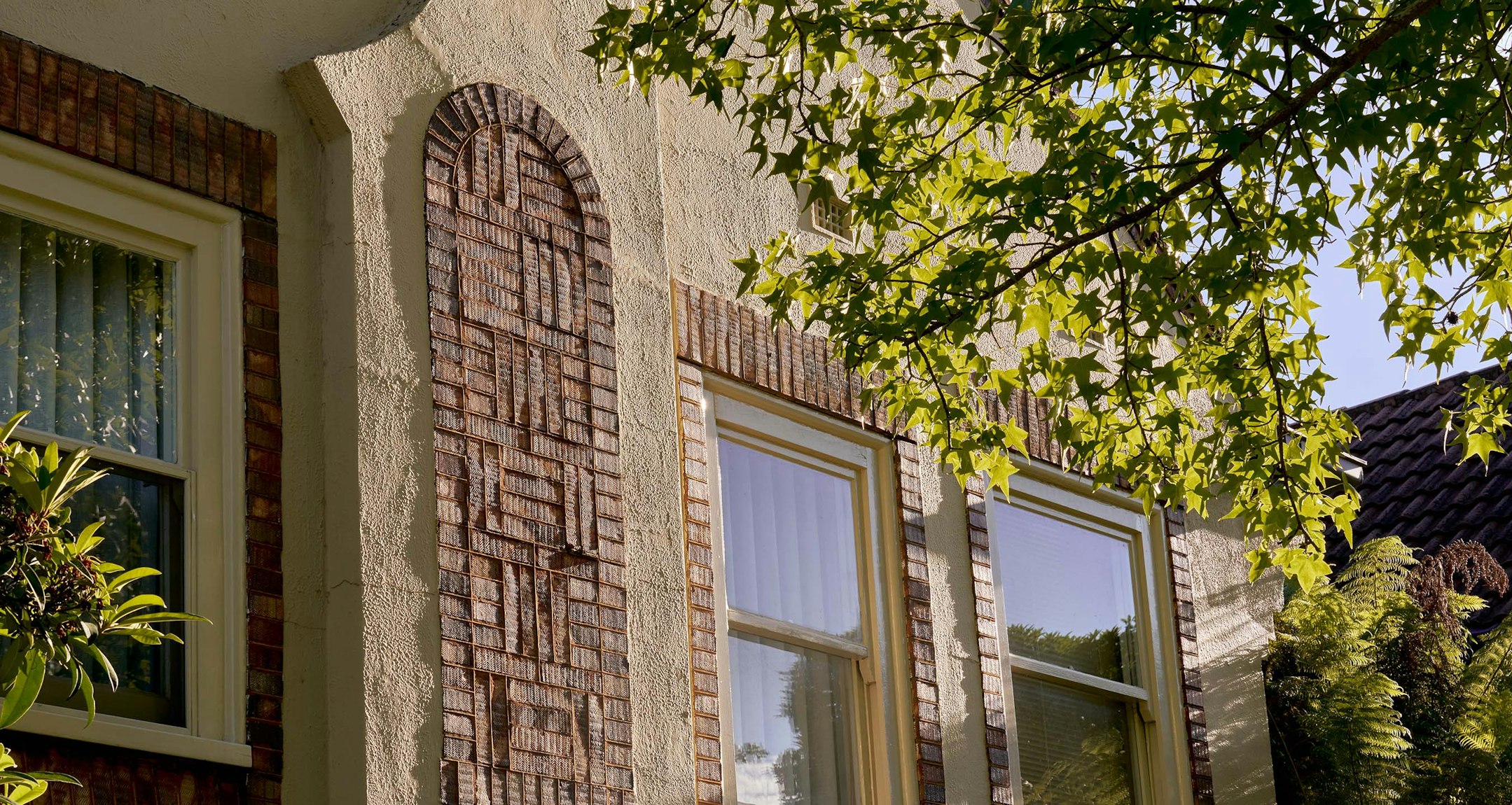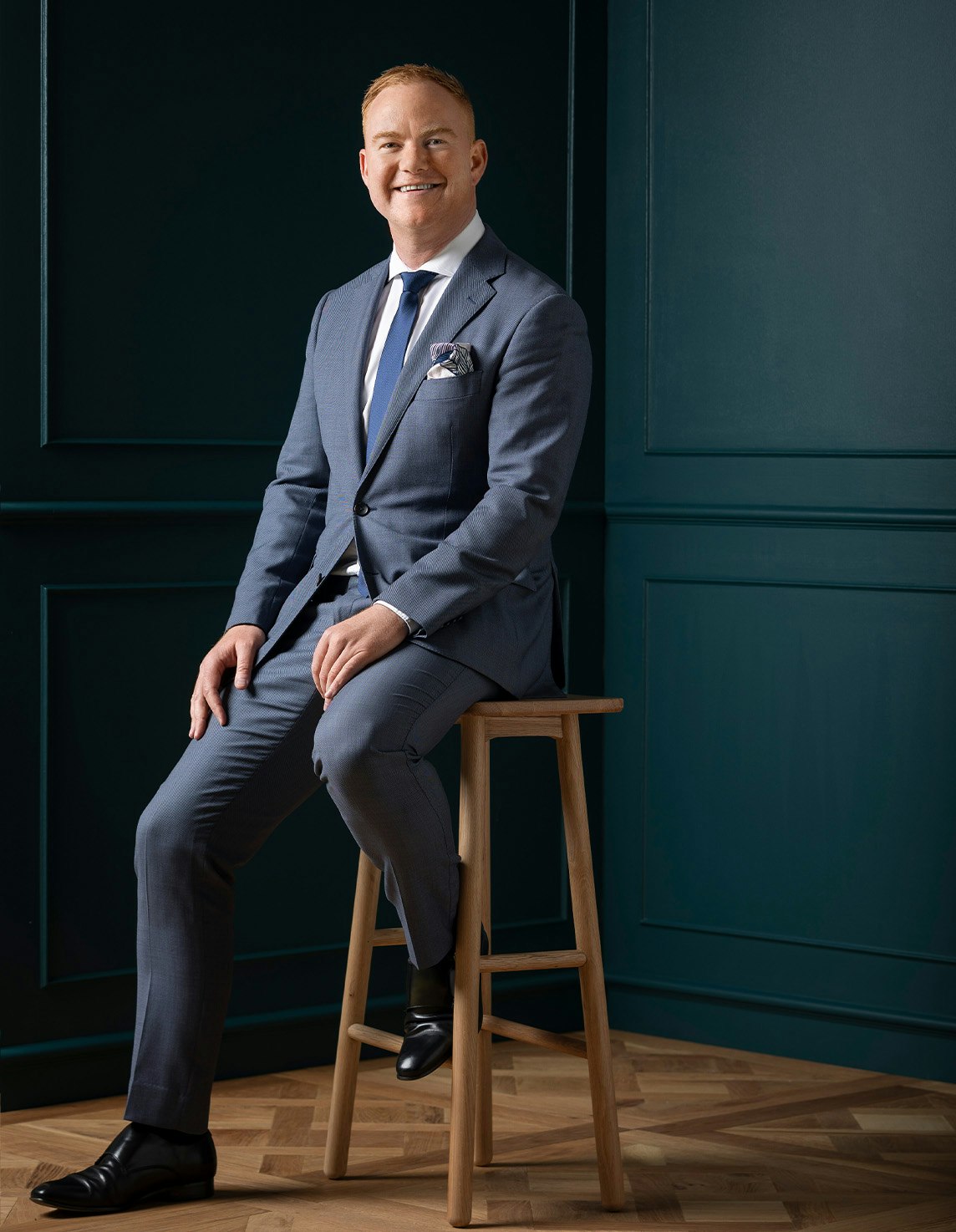Sold113 Summerhill Road, Glen Iris
Classic Charm with Contemporary Style
Superbly positioned within an exceptionally deep private northeast garden, this sun-drenched solid brick period residence's impressively generous and adaptable floorplan has been brilliantly refurbished throughout with inspired contemporary flair.
Featuring ornate original cornices and timber floors, the entrance hall introduces an expansive living room, gourmet European kitchen appointed with stone benches and an inviting light-filled dining room. Glass sliders extend the living out to a large undercover deck overlooking the deep leafy garden. Streaming with natural light, the lavishly proportioned main bedroom with designer en suite, bath and walk in robe, a second double bedroom and two stylish bathrooms are downstairs while a fabulous children's zone upstairs comprises two additional bedrooms with robes, a retreat or 5th bedroom and a powder-room.
Literally metres to the Ferndale Trail and Hill 'N' Dale Park and walking distance to Ashburton Village and train station, Leo's Supermarket, and a range of schools, it includes ducted heating, RC/air-conditioner, laundry, garage and 3 additional car spaces. Land size: 697sqm approx.
Enquire about this property
Request Appraisal
Welcome to Glen Iris 3146
Median House Price
$2,337,500
2 Bedrooms
$1,465,000
3 Bedrooms
$2,062,750
4 Bedrooms
$2,548,375
5 Bedrooms+
$3,295,000
Glen Iris, situated approximately 10 kilometres southeast of Melbourne's CBD, is a well-established and affluent suburb known for its leafy streets, spacious parks, and prestigious schools.


















