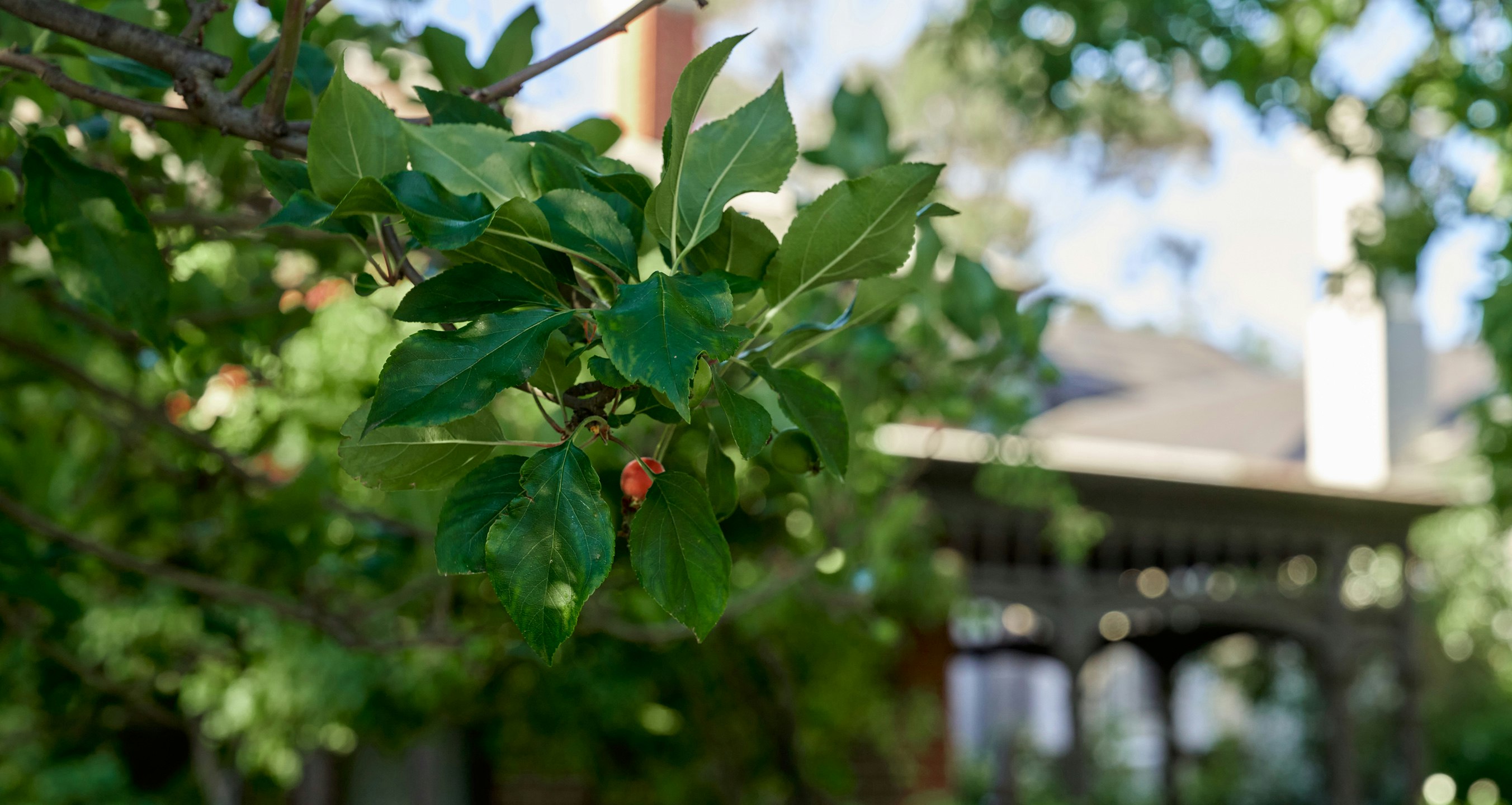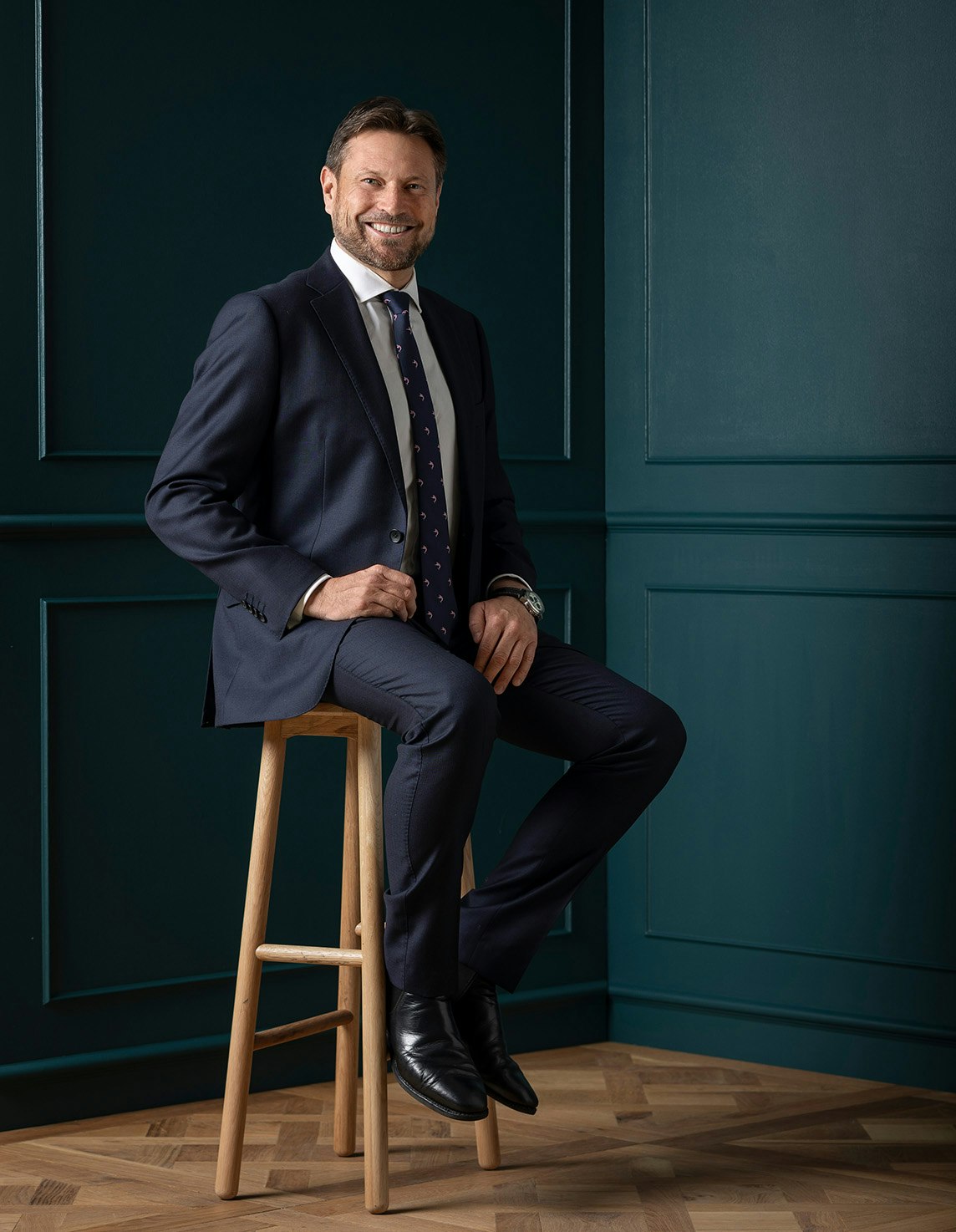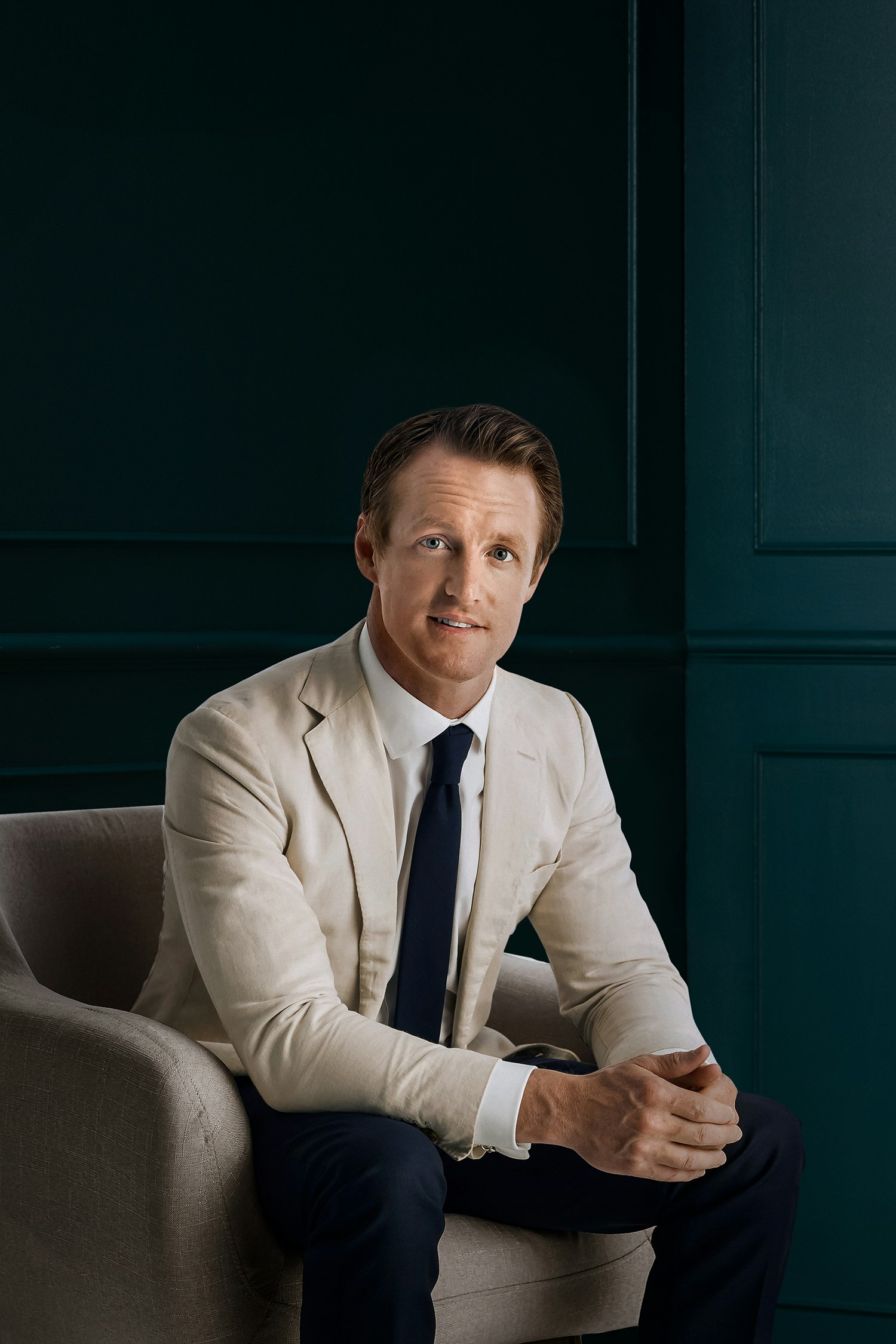Sold11 Clarence Street, Malvern East
Captivating Elegance Meets Contemporary Style
sold 11 Clarence Street, Malvern East, 3145
1 of 15sold 11 Clarence Street, Malvern East, 3145
1 of 1On the edge of the Gascoigne Estate, this exquisite Edwardian residence’s stunning interior dimensions blend evocative period elegance with contemporary style while the picturesque northwest garden provides an irresistible backdrop for outdoor living and entertaining.
A wonderful light-filled ambience inside is amplified by the pale Baltic pine floors that flow through the wide central hall, elegant sitting room and library/home office featuring ornate ceilings and fireplaces. The beautiful main bedroom with walk in robe and stylish en suite is matched by three additional double bedrooms and a designer bathroom. At the heart of the home, a modern kitchen appointed with granite benches and a 90cm Smeg oven is adjacent to the inviting dining area. The expansive living room with a fireplace opens through French doors to a large undercover deck complete with bar fridges and sink, perfect for all weather al fresco dining and entertaining. The deck overlooks the deep private leafy garden with a freestanding studio/home office and rear access to St Johns Lane.
Desirably situated just a short walk to Central Park, Malvern Primary School, Caulfield station, trams, shops and cafes, it includes ducted heating, RC/air conditioning, powder-room, laundry and carport. Land size: 641sqm (approx.)
Enquire about this property
Request Appraisal
Welcome to Malvern East 3145
Median House Price
$2,135,333
2 Bedrooms
$1,474,167
3 Bedrooms
$1,920,000
4 Bedrooms
$2,601,167
5 Bedrooms+
$3,650,001
Situated 12 kilometres southeast of Melbourne’s bustling CBD, Malvern East is a suburb renowned for its blend of family-friendly charm and cosmopolitan living.






















