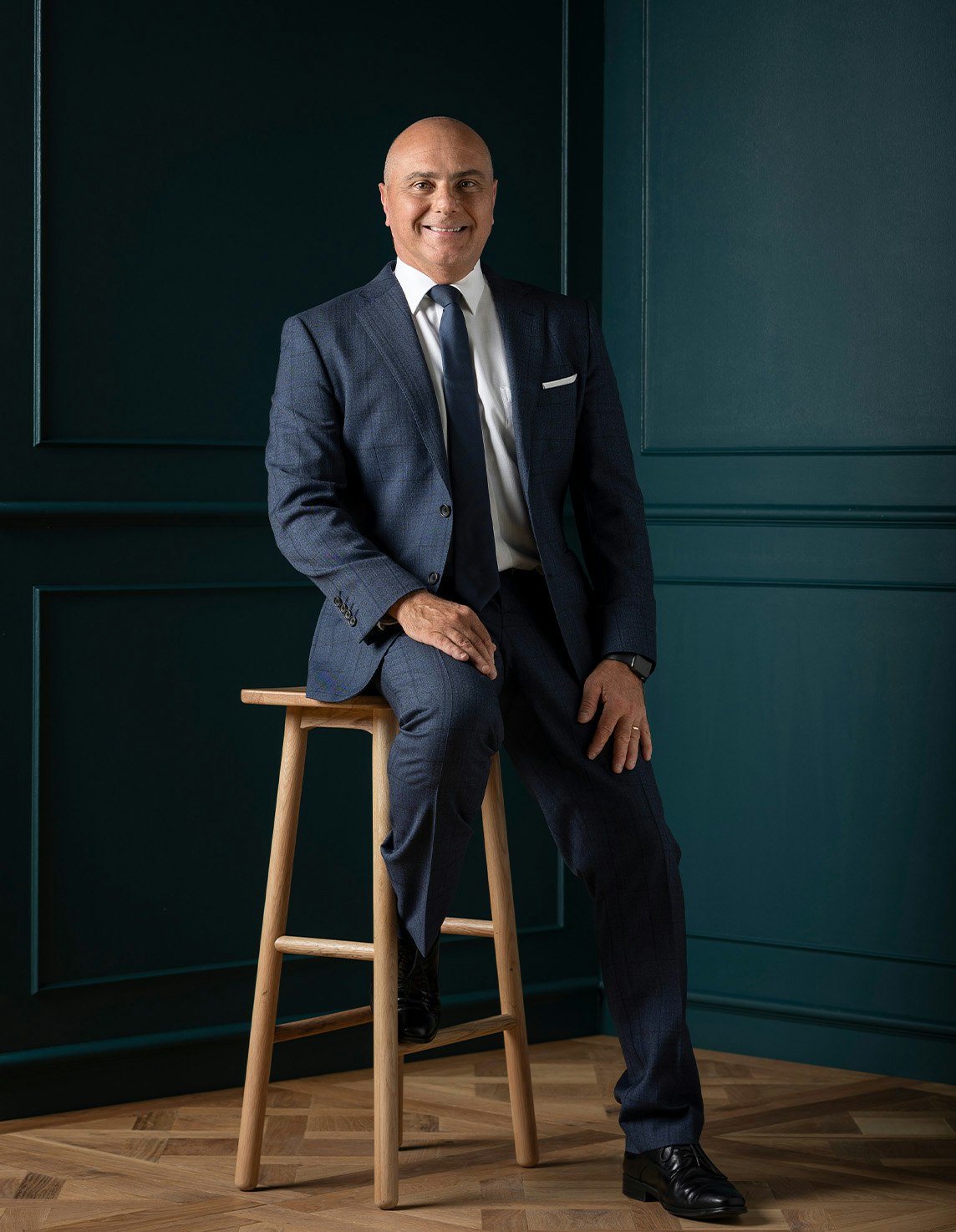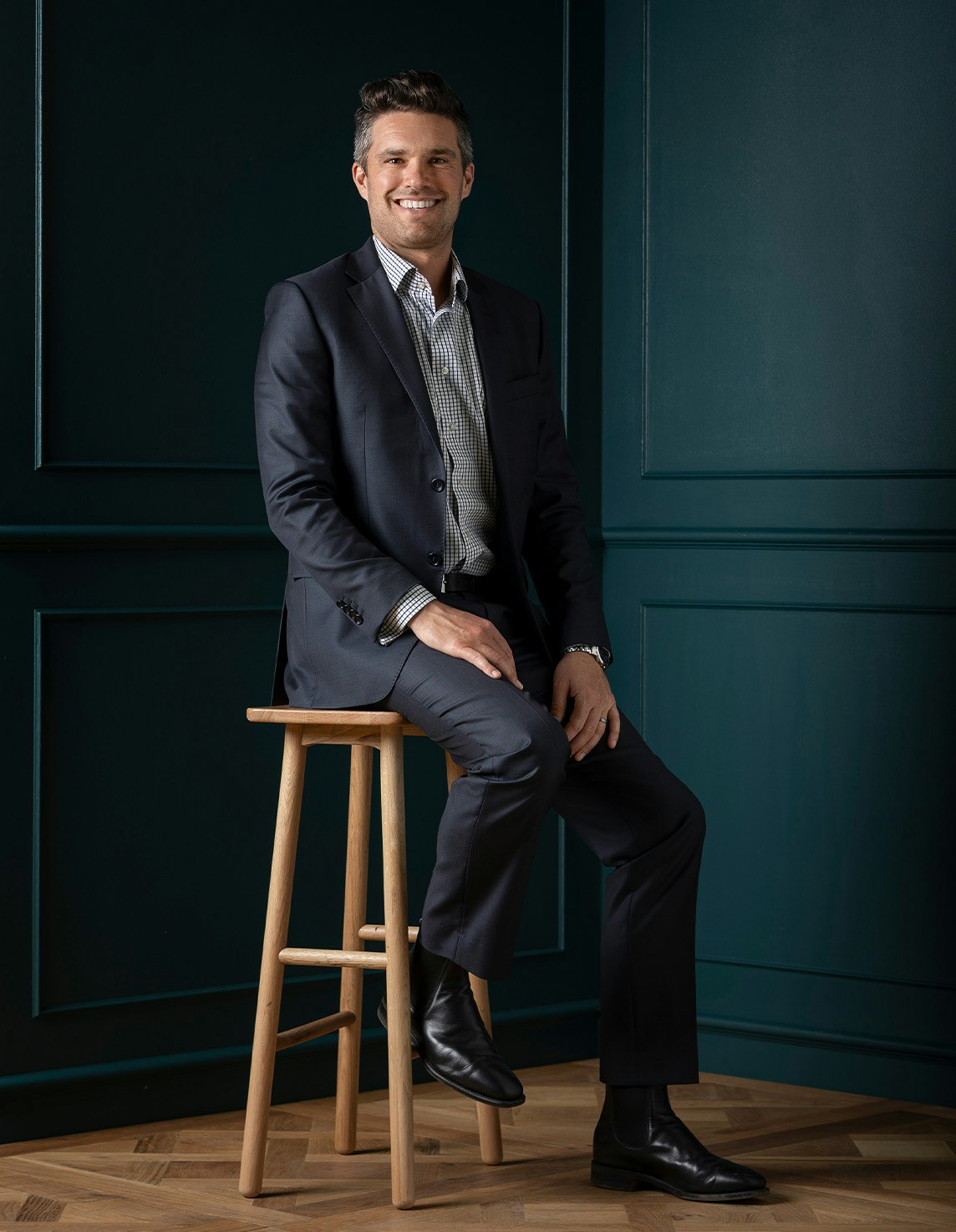Sold109 Baden Powell Drive, Mount Eliza
Sold by Dominic Salvato - Marshall White
A breathtaking fusion of bespoke architectural design and an exclusive Mt Eliza Woodland site measuring more than two-thirds of an acre has resulted in this captivating custom-built family sanctuary that celebrates effortless living and impressive entertaining amidst gallery-like interior spaces with seamless connectivity to resort-style alfresco amenities.
Privately positioned at the end of a long driveway with a turning circle and surrounded by landscaped gardens with established eucalypts and lush lawn, the single-level home’s striking curved façade and Japanese-inspired entry portico hints at the architectural splendour within. Freshly painted, newly carpeted and with re-surfaced hardwood timber flooring, the five bedroom home’s soaring dimensions are showcased in the main open-plan living area with curved ceilings that exceed four metres and walls of tall windows that appear to float above the sparkling blue solar-heated salt-chlorinated swimming pool and spa. Sliding stacker doors open out to the newly decked pool zone that incorporates an elegant pool pavilion with built-in storage/seating.
Rich in designer detail, the central stone kitchen features a bespoke island bench, azure blue splash-backs, custom cabinetry and a 900mm Smeg freestanding cooker. The zoned main bedroom suite opens out to the pool deck and has a five-star ensuite bathroom with sunken spa bath, light-well courtyard, walk-in rain head shower, and a large walk-in robe. There are another three bedrooms in a separate wing, along with a wet room/shower, customised for accessibility, a powder room, a laundry with external access, and an oversized two-car garage with remote door and access ramp. Additional features include ducted heating, refrigerated cooling, 3-phase power, network ‘smart home’ wiring, a security alarm system, and garden irrigation.
Oriented to enjoy stunning sunset skies on an elevated 2,814 sqm* allotment, the home is in a tightly held Woodland neighbourhood, rich in local birdlife including kookaburras and tawny frogmouths, and is surrounded by similar, luxury family homes on large allotments. Within minutes to top private schools including Peninsula Grammar and Toorak College, as well as Mount Eliza village and beaches, and easy access to the Mornington Peninsula Freeway.
*Approximate land size
Enquire about this property
Request Appraisal
Welcome to Mount Eliza 3930
Median House Price
$1,606,667
2 Bedrooms
$1,480,001
3 Bedrooms
$1,397,500
4 Bedrooms
$1,696,667
5 Bedrooms+
$2,267,500
On the Mornington Peninsula approximately 50 kilometres southeast of Melbourne's CBD, Mount Eliza epitomises coastal charm combined with an upscale lifestyle.


























