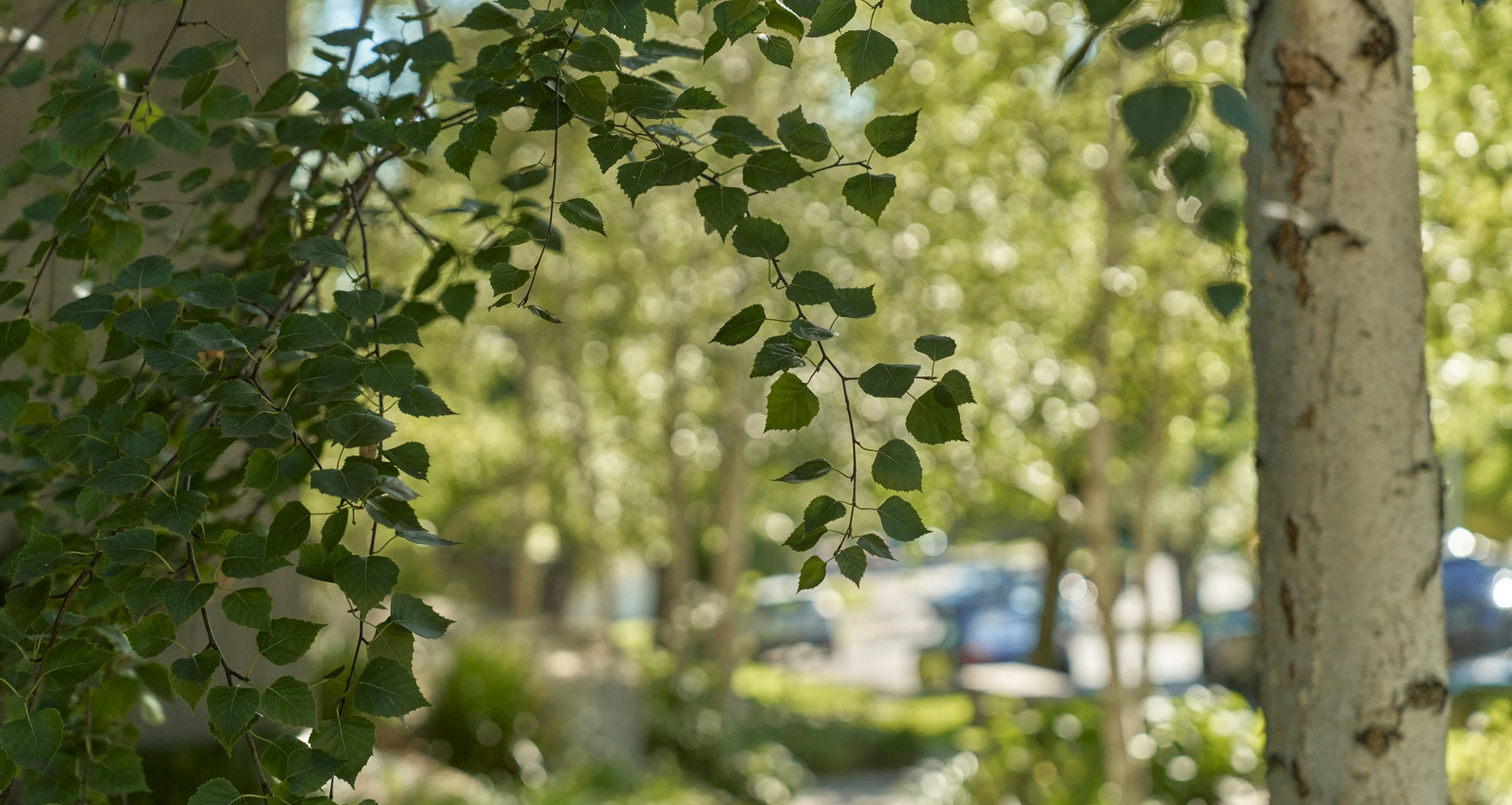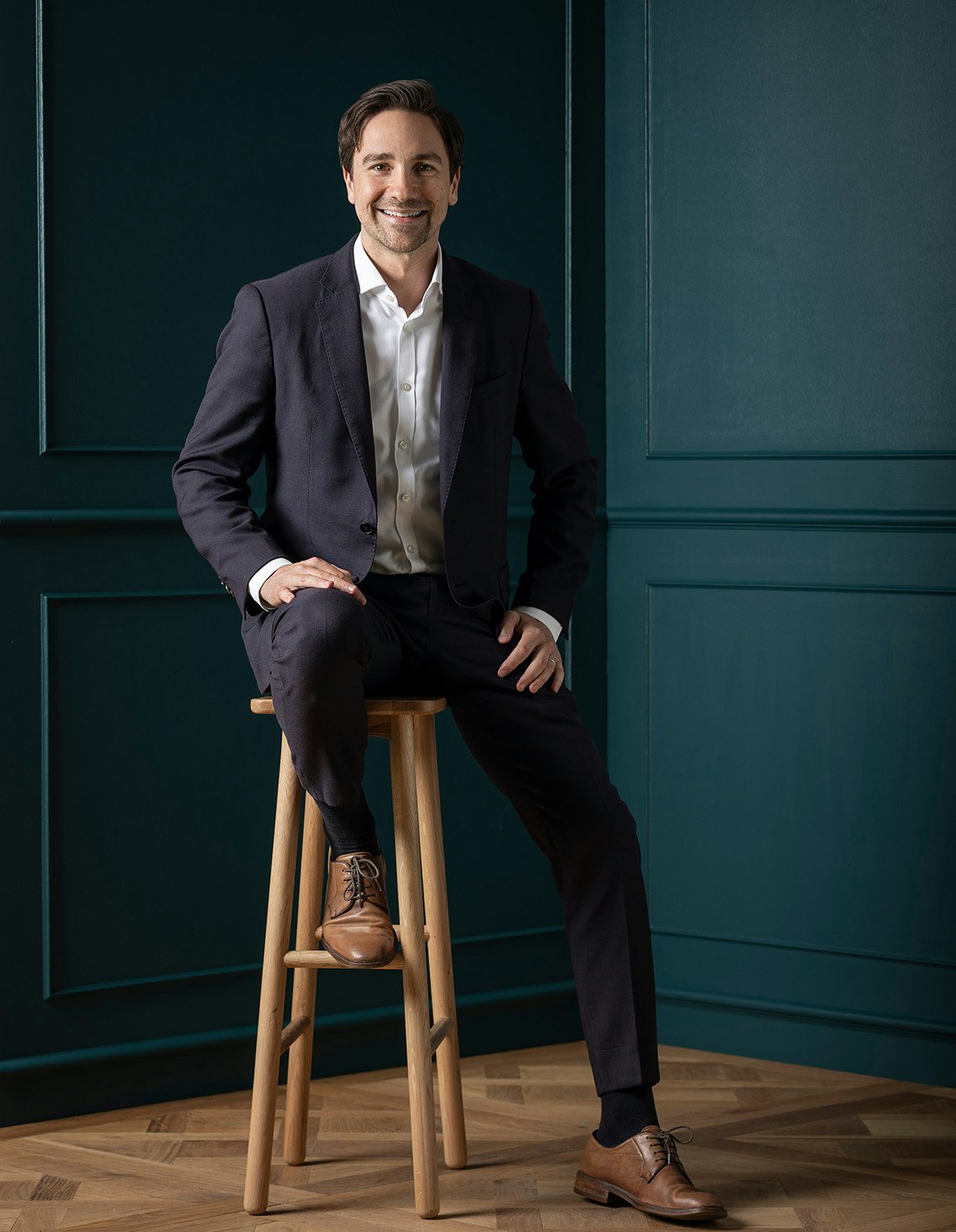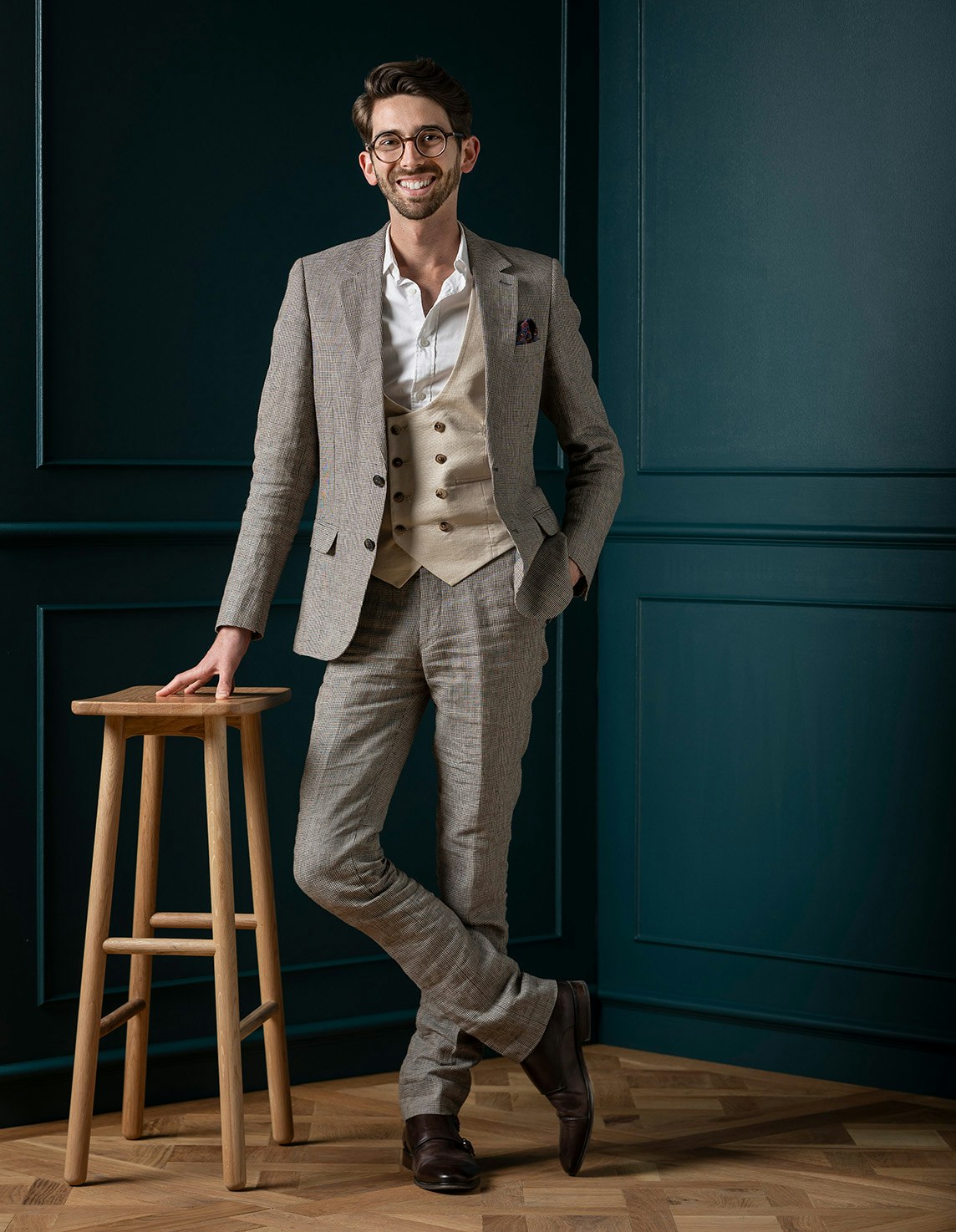Sold106A Plymouth Road, Ringwood
Prestige & Privacy in a Premier Pocket
Everything impresses at this spectacular new home where generous living, elegant styling and the finest fixtures and fittings convene. Designed and crafted by Darren Bailey Builders, it exemplifies the uncompromising quality and attention to detail that their projects are known for.
Behind a striking façade, the 52 square (approx.) home unfolds with a series of beautifully appointed rooms, designed to give large families plenty of space to sprawl out and entertain. The attractive entry foyer offers lovely views of Japanese-inspired courtyard gardens that lend a tranquil ambiance to the ground floor. A sizeable home office, fitted cloak room and master/guest suite with WIR and deluxe bathroom follow. American Oak floors and 3.3 metre ceilings run throughout.
The home's centrepiece is its enormous open plan living/dining area with built-in entertainment wall and low-line gas/granite fireplace. It opens to the kitchen with premium stone benches, plentiful storage, a butler's pantry and full suite of Ilve appliances (including induction cooktop and integrated dishwasher). The dining room features a stylish bar with LED lighting and wine cooler.
The living room opens seamlessly to an alfresco dining area with bluestone paving and Beefeater BBQ and rangehood, suitable for year-round entertaining. Outlooks to the sparkling tiled pool and reticulated gardens add to the allure. It's the consummate entertainer's backyard.
Upstairs, three robed bedrooms are spacious and bright, with fitted WIRs and ensuite access. The sprawling master retreat is a standout with its wall of windows and deluxe dual vanity bathroom. All bathrooms are lavishly fitted with stone benches, floor-to-ceiling tiling and designer free-standing tubs. There's also a large retreat with garden outlooks, and a thoughtfully designed three-bay study/homework area.
The attention to detail that defines the home shines through in its additional features, including a deluxe laundry with drying room and laundry chute, hydronic heating, zoned climate control, a double garage with storeroom/workshop, internal and external LED mood lighting, temperature-controlled water in all bathrooms, extensive storage and a video security system.
Best of all, the home's exceptional accommodation matches its location, nestled in a serene setting within walking distance of Yarra Valley Grammar, Luther College and the Rudolf Steiner School. Parkland, sporting clubs, Eastland and EastLink are minutes away.
Offering every lifestyle advantage, this picture-perfect residence is one of a kind.
Enquire about this property
Request Appraisal
Welcome to Ringwood 3134
Median House Price
$1,010,000
2 Bedrooms
$741,063
3 Bedrooms
$954,500
4 Bedrooms
$1,233,750
5 Bedrooms+
$1,305,000
Ringwood is situated about 23 kilometres east of the city's CBD.





























