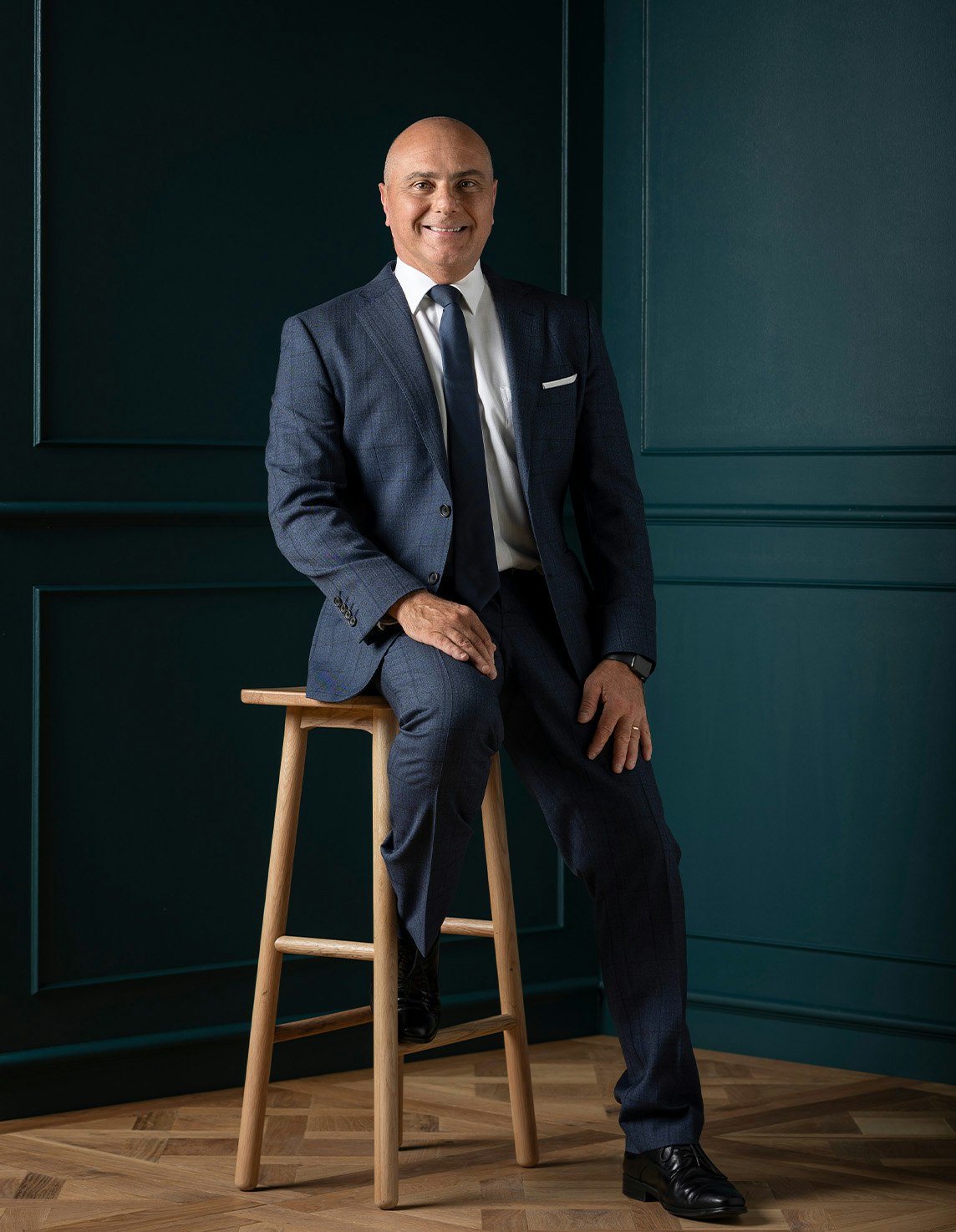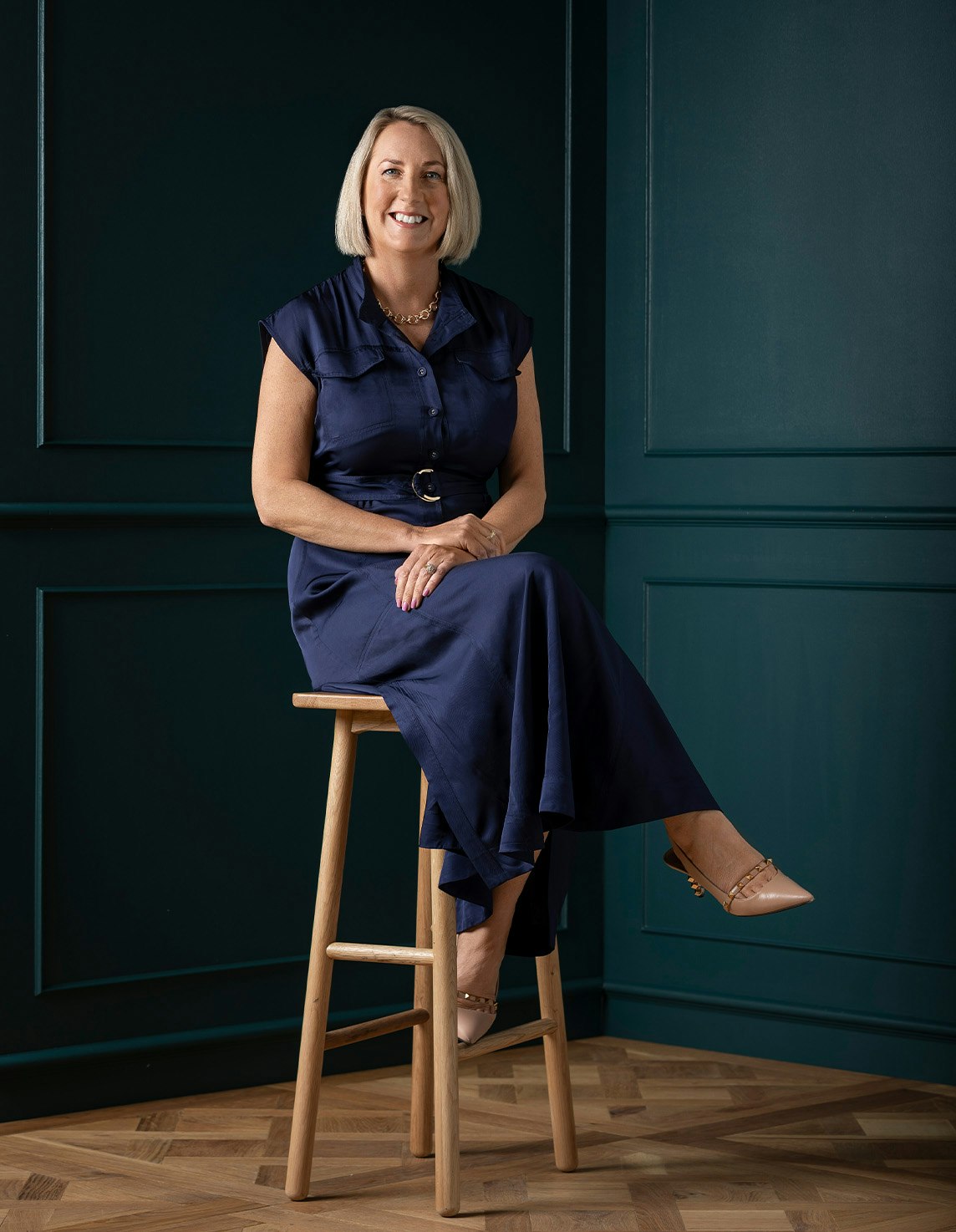Sold105 Baden Powell Drive, Mount Eliza
Lester House
Observing time-honoured mansion traditions of scale and sophistication, this elegant six-bedroom, three-bathroom Mount Eliza manor presents impressive Hamptons-inspired stylings, stretching across a breathtaking 2,528sqm (approx.) landscape. Undergoing a complete transformation, this 'as-new' residence showcases exquisite finishes and impeccable attention to detail across the flexible floorplan, whilst hints of history are woven into the rich building tapestry, ensuring an otherwise unfound depth and grandeur.
Astutely positioned within one of Mount Eliza's most exclusive pockets, where a moments drive unveils the vibrant Mount Eliza Village and esteemed private schools, whilst the luxury of open space, towering hedges and tree-top vistas pride a feeling of peerless seclusion.
Undulating grasslands accented by idyllic gardens set the estate-like scene, before the double storey weatherboard abode unveils an opulent interior welcomed via soaring ceilings and a beautifully light-laden entrance, destined to impress long after the moment of reveal. Unadulterated luxury spills beyond the entrance, where engineered timber flooring sits underfoot and invites you to share across the sweeping lounge and dining space, anchored by the mesmerising marble-finished kitchen, complete with extensive island bench, integrated Miele fridge/freezer, Villeroy and Boch farmhouse-style sink and adjoining wet bar, inclusive of Vintec wine fridge, Carrara marble benchtop, and bespoke cabinetry.
Opening beyond custom French doors, a refined coastal ambiance embraces an elevated 10x4 concrete swimming pool and spa (in-floor cleaning system), where a dream-like Gazebo blends with the surroundings to provide a private sanctuary for outdoor entertaining. Limestone pavers reconvene with the home through a further set of French doors, to showcase an intimate formal lounge and dining, spotlighted by a Sandstone open fireplace.
Climbing the stairs, be greeted with a specious landing with tree-tops vistas of Mount Eliza's signature leafy outlooks, whilst dramatic open space evokes a truly opulent and considered second storey. Showcasing three/four generous bedrooms (BIRs), one with stunning marble-topped ensuite, and a centralised main bathroom, complete with marble double vanity, heated towel rail and stunning details. With flexibility for accommodation or perhaps rumpus, the dynamic flexibility across the upstairs quarters ensures versatility as life grows.
A retreat of grand proportions, the master suite sits nestled privately downstairs, adjacent to a final bedroom or nursery, drenched in natural light and front aspects, before revealing a sensational walk-through robe (LED strip lighting), day-spa-like ensuite, and a private terraced garden.
Luxury features comprise: GDH, reverse cycle ducted cooling, underfloor insulation, New Zealand handmade wool carpets, double glazed windows and French doors throughout (including flyscreens), 2-pak custom cabinetry throughout, combined mudroom and dedicated laundry zone with private WC, 10kw solar system, hot/cold outdoor rain shower, Aqualink pool/spa controller, EVO electric heat pump (pool), gas heated spa, fully landscaped garden, NBN to home, automatic front gate with intercom, exposed aggregate driveway, double garage with rear roller door and additional car accommodation beyond.
Captivating stylings, incredible detail and opulent finishes, this mesmerising rebuild welcomes unparalleled peninsula living matched with an exclusive Mount Eliza address.
Enquire about this property
Request Appraisal
Welcome to Mount Eliza 3930
Median House Price
$1,606,667
2 Bedrooms
$1,480,001
3 Bedrooms
$1,397,500
4 Bedrooms
$1,696,667
5 Bedrooms+
$2,267,500
On the Mornington Peninsula approximately 50 kilometres southeast of Melbourne's CBD, Mount Eliza epitomises coastal charm combined with an upscale lifestyle.




























