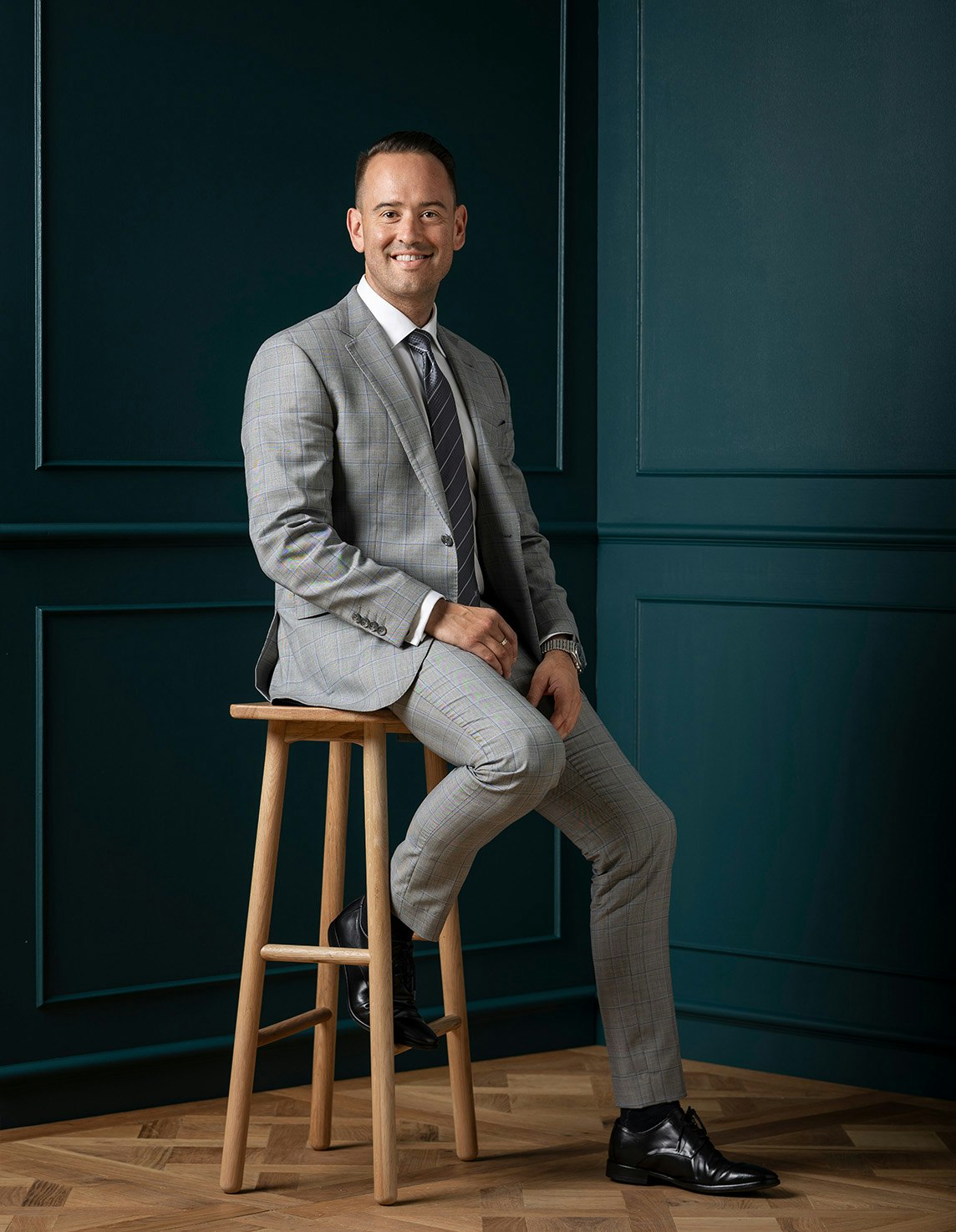Sold103 High Street, Glen Iris
Enduring Art Deco Appeal
Superbly set within a deep and elevated north-facing garden allotment, this evocative solid brick Art Deco residence with no heritage overlay is distinguished by ornate period elegance, generous family proportions and scope to knock down and rebuild, further update or extend to match future lifestyle requirements (STCA).
Set well back from the street behind a broad verandah, the double width entrance hall flows through to a gracious sitting room and an elegant formal dining room, both featuring fireplaces, ornate ceilings, leadlight windows and timber floors. The well-equipped skylit kitchen is adjacent to a generous family room opening to the private leafy north-facing garden. The beautiful main bedroom with window seat and built in robe is accompanied by three additional bedrooms, a home office and two pristine bathrooms.
Only moments to Ashburton Village and station, schools, the Ferndale Trail, Gardiner’s Creek bike path and freeway access, it includes ducted heating, RC/air-conditioning, Euro-laundry and garage or storeroom. Land size: 780sqm approx.
Enquire about this property
Request Appraisal
Welcome to Glen Iris 3146
Median House Price
$2,351,333
2 Bedrooms
$1,458,333
3 Bedrooms
$2,077,667
4 Bedrooms
$2,559,667
5 Bedrooms+
$3,294,166
Glen Iris, situated approximately 10 kilometres southeast of Melbourne's CBD, is a well-established and affluent suburb known for its leafy streets, spacious parks, and prestigious schools.


















