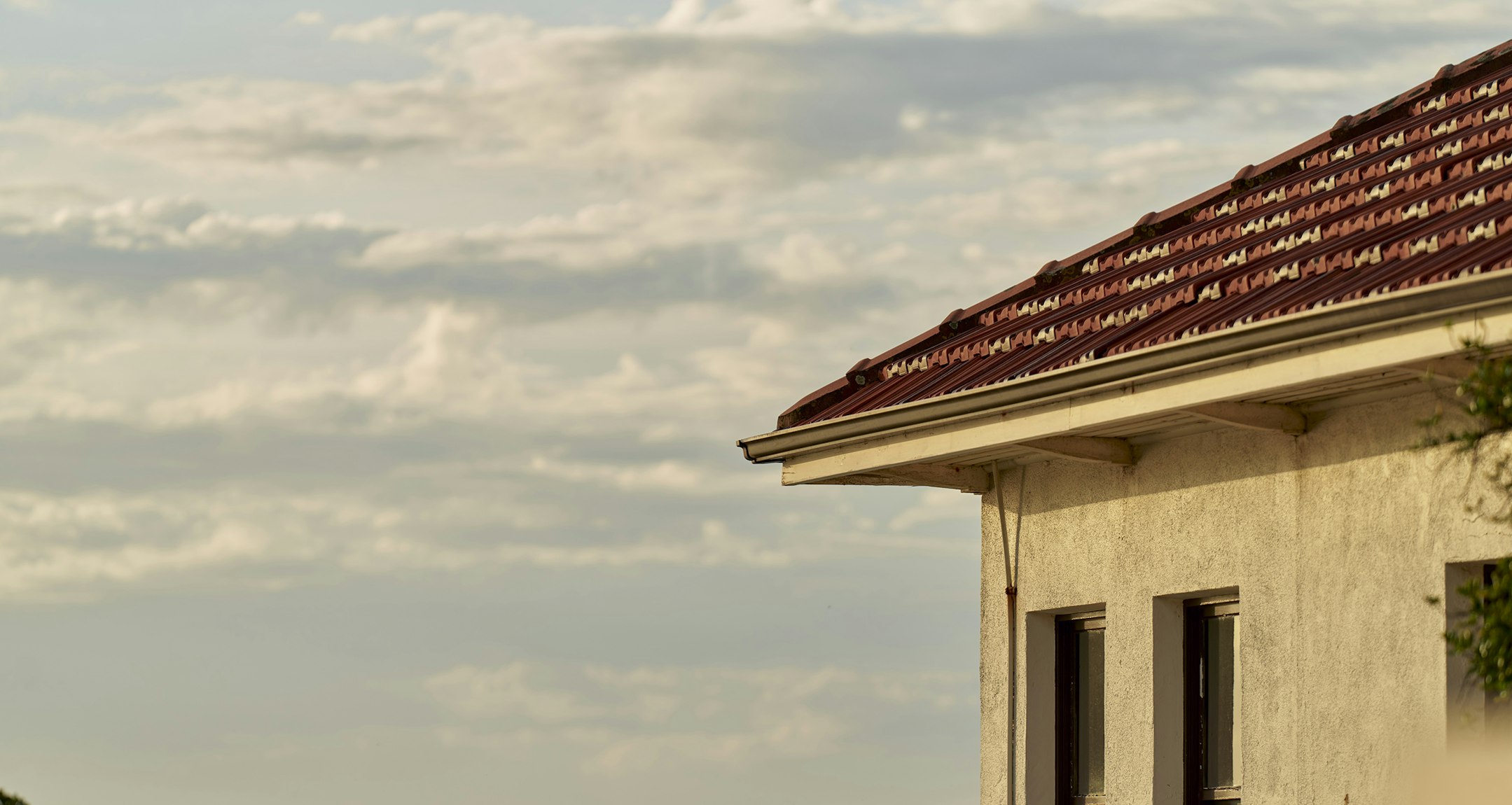Sold10 Kingston Street, Hampton
Family Spaciousness on a Grand Scale
Designed with everything you want in an easy-care home, this is where there's all the space you'll ever need close to South Road's schools and a short walk to Hampton Street. Imagine having five living zones, an ensuite for each of the five bedrooms, a ground-floor home office, and garage and gated parking for six cars. These numbers add up to deliver all the space and quality you've been searching for. The excellent floorplan has bedrooms and large living spaces on each floor, a quartz-stone kitchen and butler's pantry with two ovens and generous storage, and the low-maintenance garden includes raised vegetable beds and citrus trees. Lots of thought has gone into making this energy-efficient and ultra-functional. The 18-panel solar system has two batteries, there's two ducted heating and air conditioning systems, oak flooring, gas and solar hot water systems, under stairs storeroom and remote-control gates. This is tailormade for big celebrations, the like-new spaciousness is perfect for blended families, and the location is so family-friendly. Helen Paul Kindergarten and a playground are doors away, walk around the corner and enjoy coffee in a courtyard cafe, and kick the footy on nearby Castlefield Reserve.
Enquire about this property
Request Appraisal
Welcome to Hampton 3188
Median House Price
$2,262,500
2 Bedrooms
$1,506,250
3 Bedrooms
$1,907,500
4 Bedrooms
$2,437,500
5 Bedrooms+
$3,206,875
Hampton, about 14 kilometres southeast of Melbourne’s CBD, is a coastal suburb known for its relaxed beachside lifestyle and family-friendly atmosphere.



















