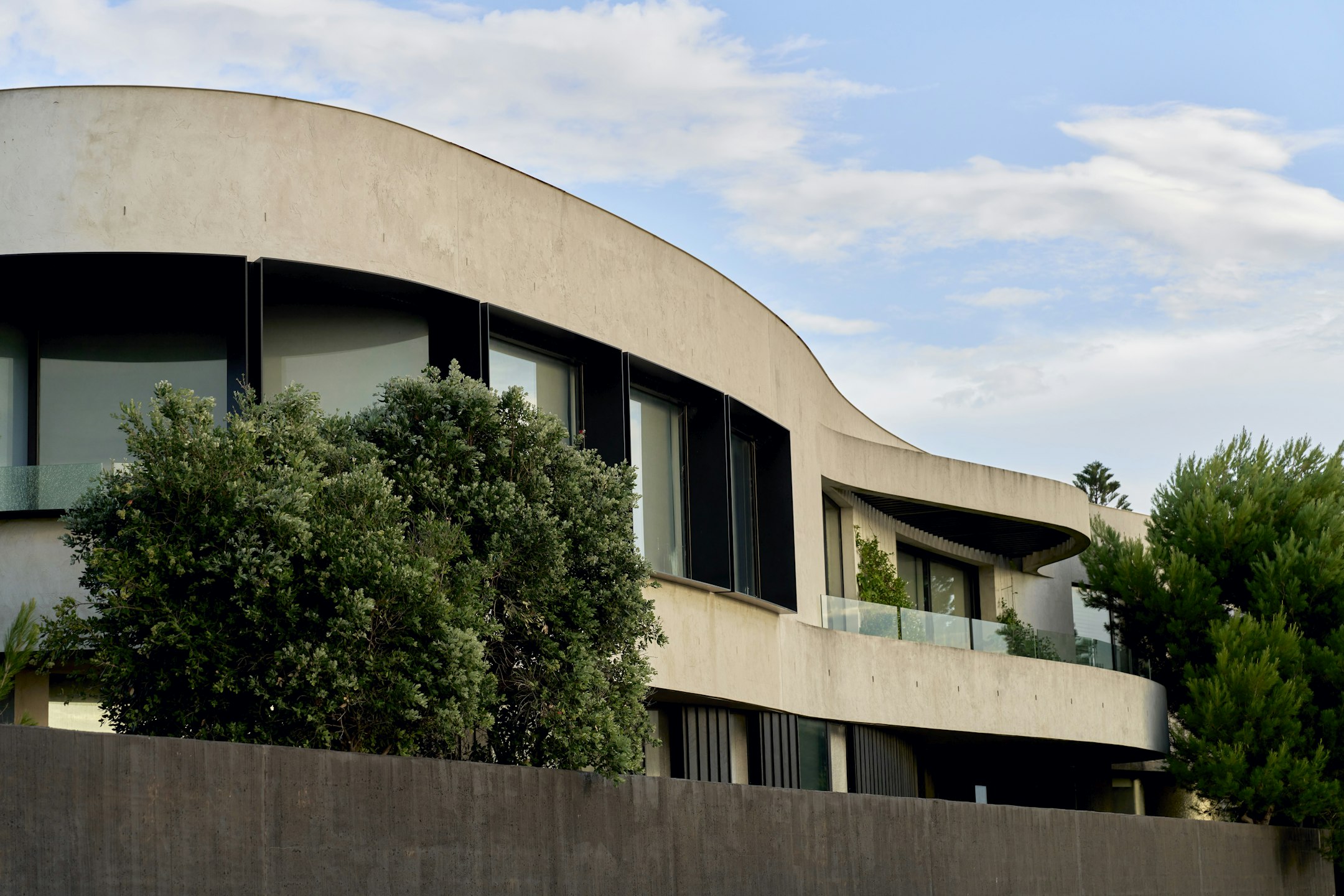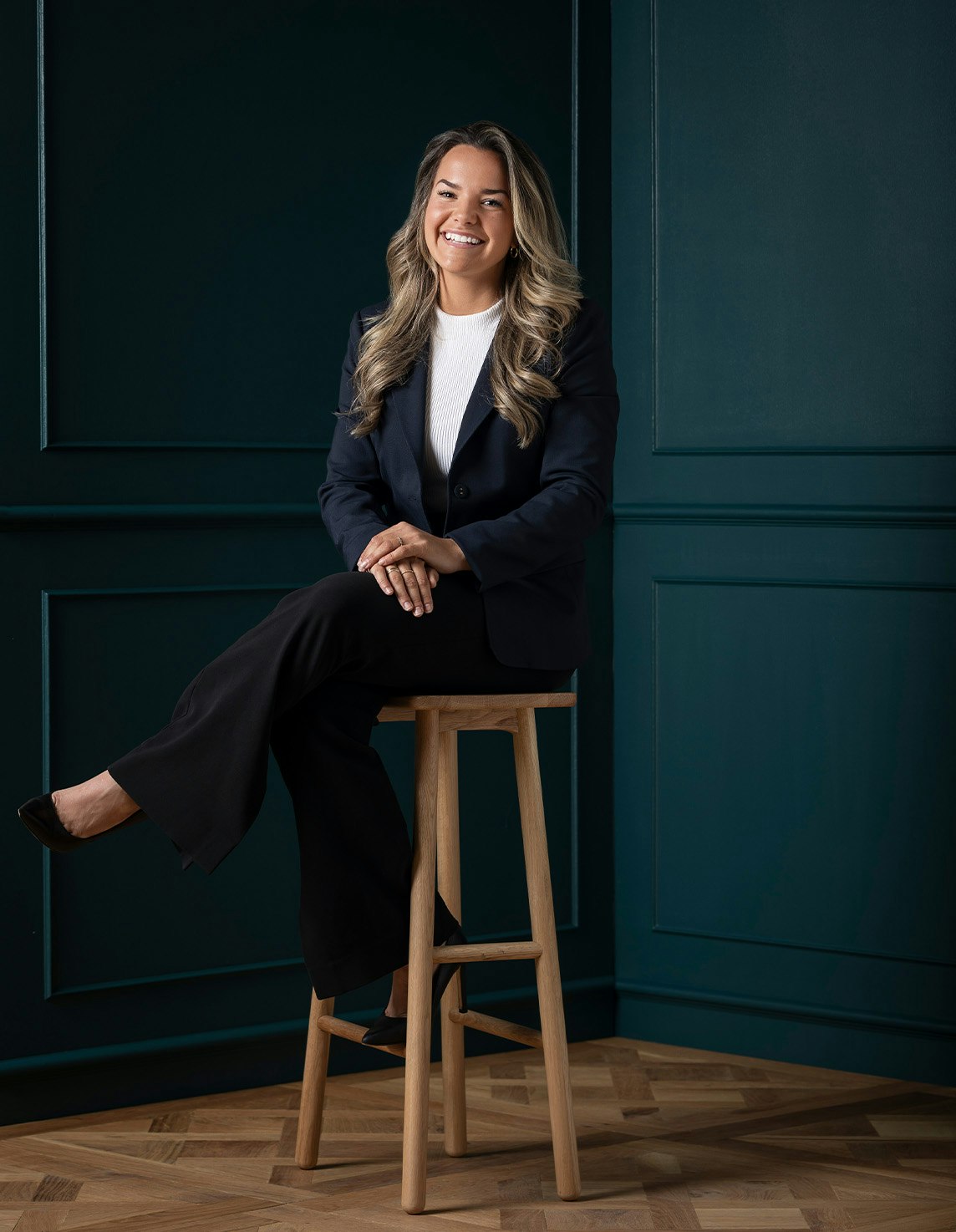Sold10 Cairnes Crescent, Brighton
'Brae Muir' Magnificent Entertainer in Premiere Location
Expressions of Interest Close Monday 24th May at 5pm
Prepare to fall in love with this magnificent entertainer in a quiet, leafy street, Brae Muir, is a character-filled 5 bedroom home, perfect for a growing family. Set behind a high wall with secure gated-entrance, the classically-designed garden stars a 50-year-old weeping elm and masses of rare yellow cliveas that create a welcoming fanfare each spring with their trumpet-like blooms. Let's not forget the cubby house with a fitted school like water tap for the kids, surrounded by lush green lawn. Built in the glamorous post-war period, the front of the house has been beautifully restored to show off its classic styling with art deco accents. Original features include leadlight windows, ornate ceiling roses, French doors, carved mantles and timber floors. A fresh white colour scheme runs throughout with the exception of the formal dining room/library with OFP, resplendent in deep indigo. The master bedroom has a walk-in dressing room, plus built-in robes and ensuite features custom-built Zuster cabinetry and 'liquorice marble' wall tiles. There is another bedroom, perfect for a nursery, and a powder room. Upstairs are two bedrooms, both with built-in robes, and separate shower and toilet. A fifth bedroom, in the rear section of the house, could be an ideal home office or a kids rumpus room. Cleverly designed for fuss-free entertaining, the natural stone kitchen spreads across the helm of the capacious family living and dining zone. The main section includes a freestanding Ilve 900mm cooker, integrated dishwasher and a servery to the outdoor dining area. The adjacent galley-section with large breakfast-bar doubles as a drinks/snacks servery away from the cooking during parties. A wall of bi-fold doors opens to the raised eco-deck that wraps around the house and stretches to the fence line, designed for easy entertaining and minimum maintenance. The expansive swimming pool is solar and gas-heated and the cabana is perfect for casual poolside dining shaded by decades old palm trees. There is also an additional enclosed side courtyard, and garden shed/workshop with access to the front with OSP for two vehicles. Outdoor tech includes motorised sensor-activated awnings, electronic sprinkler system and automated garden lighting. The house also includes separate laundry, ample storage including attic, ducted heating and split system A/C and CCTV security system. Located in the heart of Brighton and its most sought after drawcards, just a stroll to the beach and its famous bathing boxes, some of the most elite schools in Melbourne, Brighton Beach station and a choice of boutique shopping and dining options.
Enquire about this property
Request Appraisal
Welcome to Brighton 3186
Median House Price
$3,143,500
2 Bedrooms
$2,015,834
3 Bedrooms
$2,421,667
4 Bedrooms
$3,305,000
5 Bedrooms+
$5,291,039
Brighton, located just 11 kilometres southeast of Melbourne CBD, is synonymous with luxury and elegance in the real estate market.



























