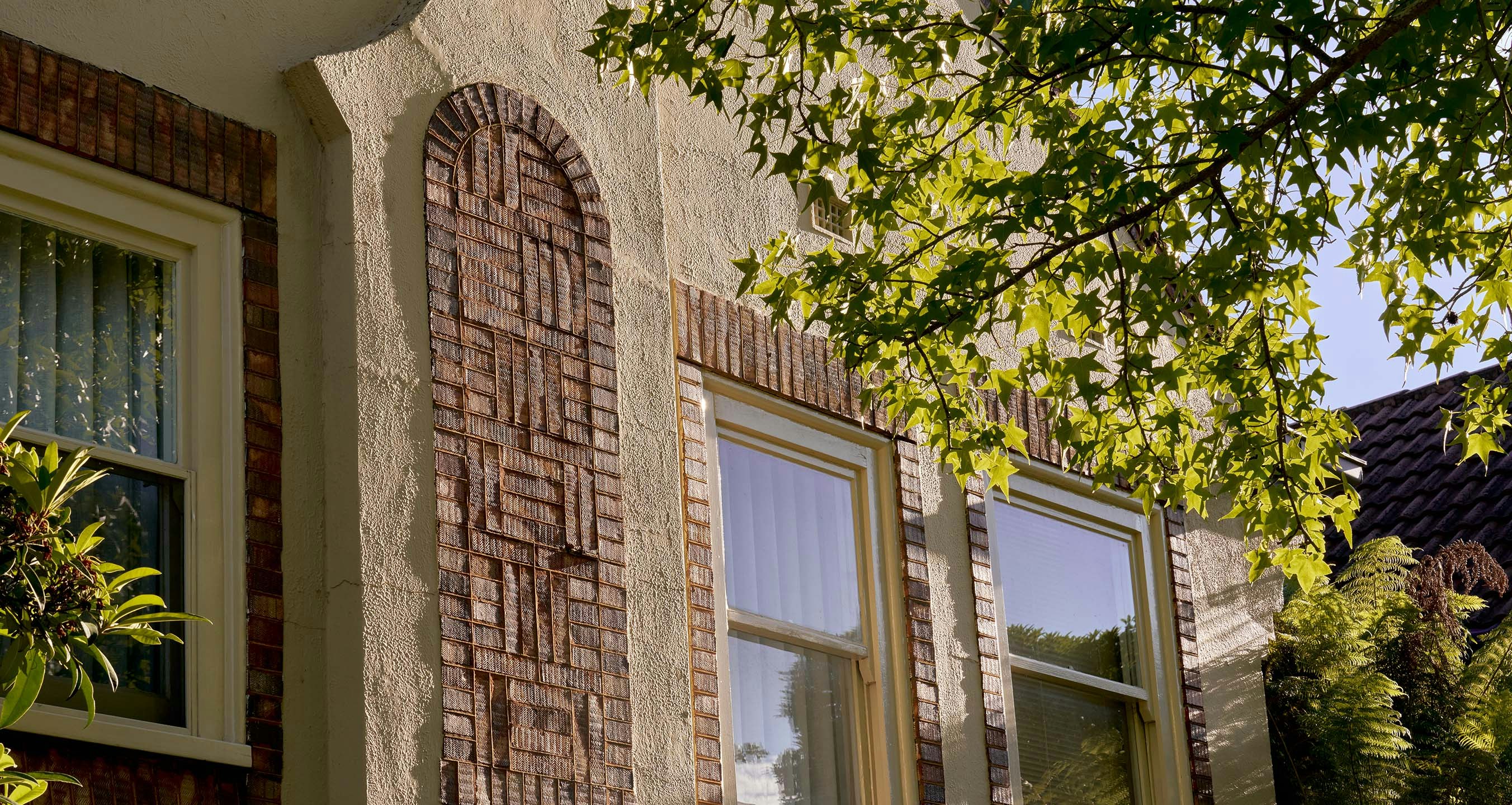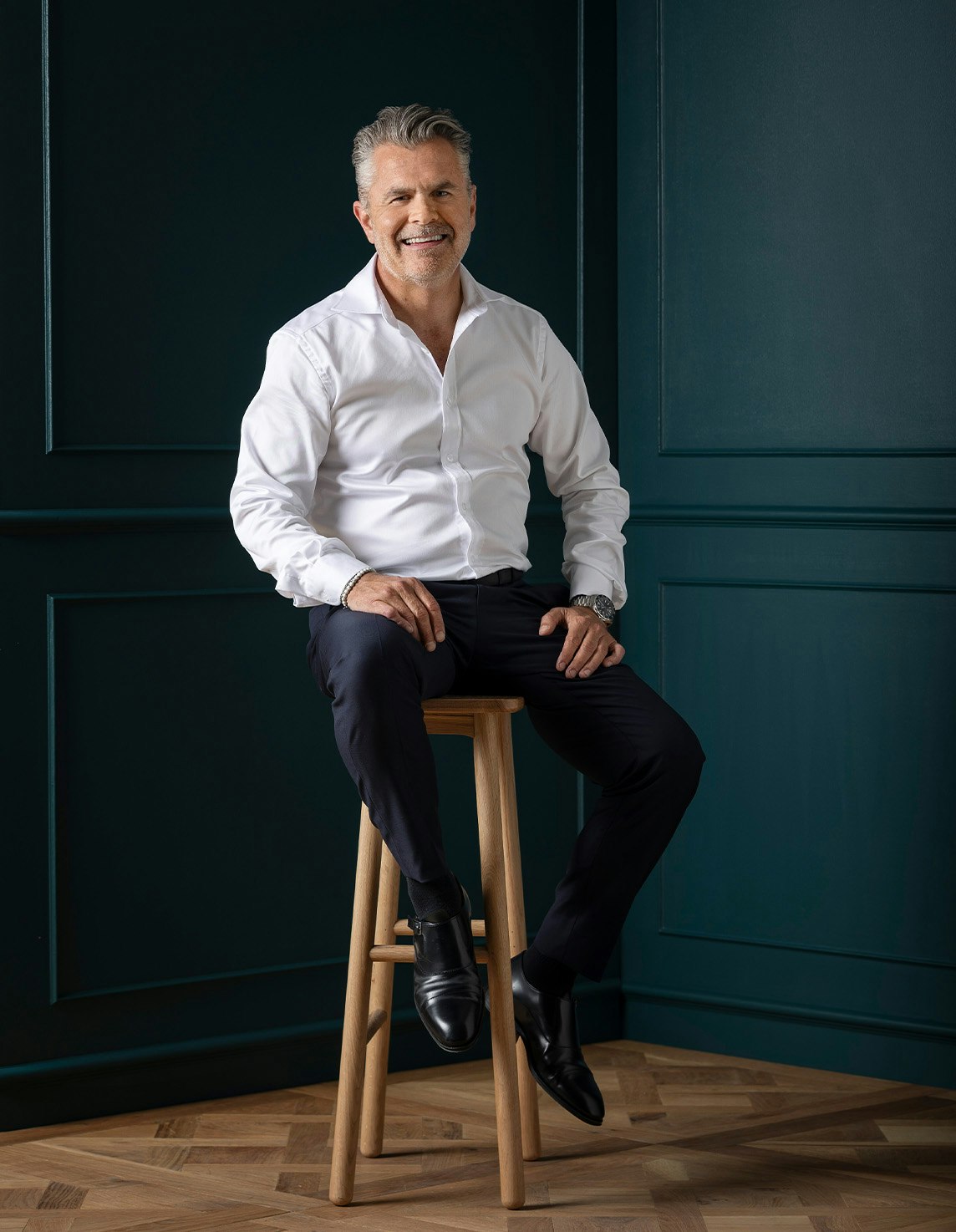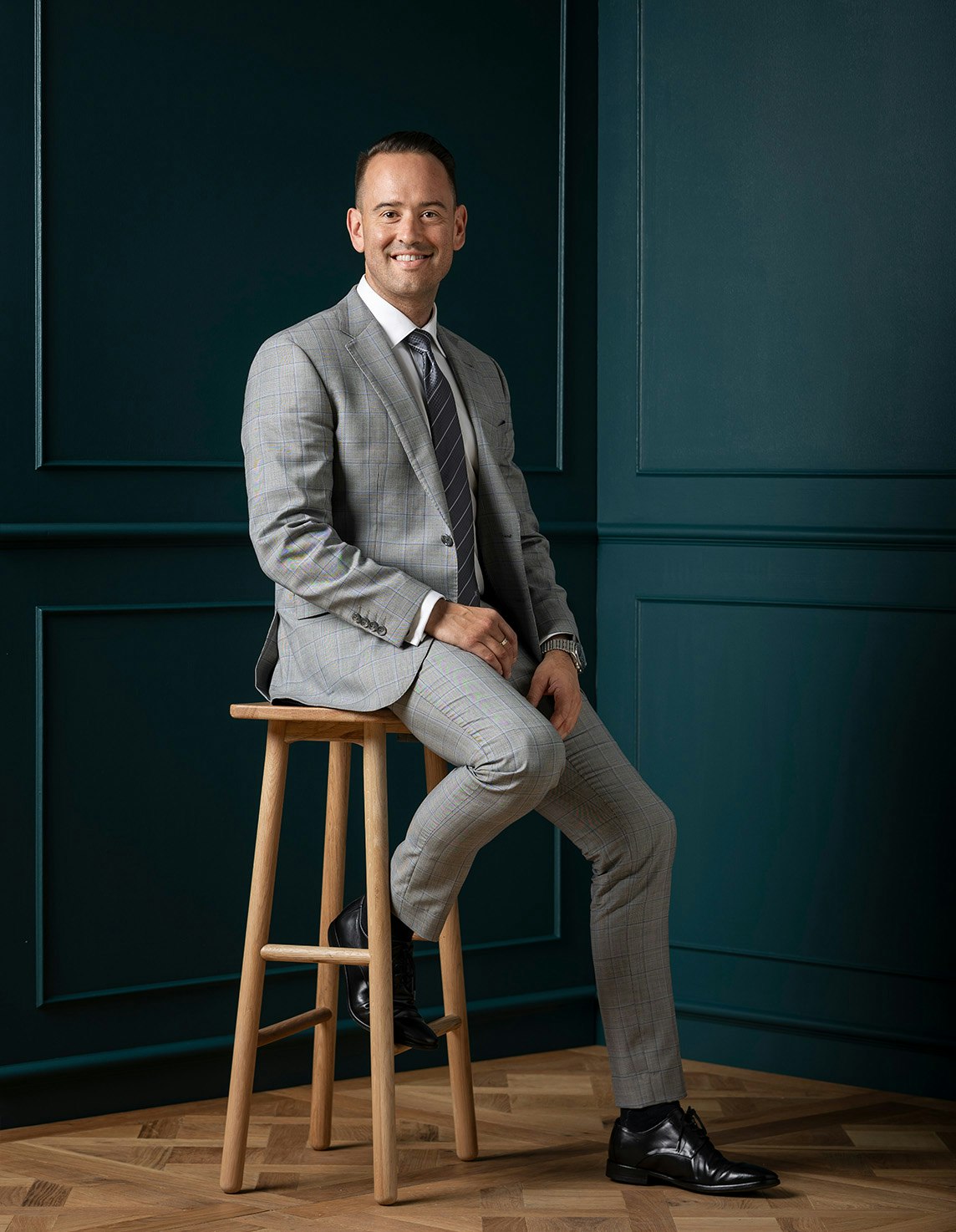Sold1 Hortense Street, Glen Iris
Impressive Family Space and Style
Beautifully nestled within a deep north-facing corner garden allotment some 1236sqm approx., this stunning 5 year old contemporary residence's brilliantly conceived design, exemplary level of finish and spectacular proportions provide the perfect footprint for family living and entertaining.
The premium quality is immediately evidenced by the European oak parquetry floors, high ceilings and generosity of space. The wide central hall flows through to a refined sitting room and a palatial open plan living and dining room with a gourmet chef's kitchen appointed with Miele appliances, stone benches and a butler's pantry. The living area extends out to a large al fresco dining deck beneath a retractable sun awning and the entirely private north-facing garden surrounded by lush hedges on all sides. Brilliantly zoned family accommodation comprises a luxurious main bedroom with lavish en suite and walk in robe, a guest bedroom, home office and stylish bathroom on the ground level. A sensational children's area upstairs features two additional bedrooms with en suites and robes, a fifth bedroom with robe and fifth bathroom.
Enviably situated near Burwood station, Leo's supermarket, Toorak Rd trams, bike trails, Summerhill Park and schools, it includes an alarm, zoned heating/cooling, ducted vacuum, laundry, irrigation, storage and internally accessed triple garage. Land size: 1236sqm approx.
Enquire about this property
Request Appraisal
Welcome to Glen Iris 3146
Median House Price
$2,373,750
2 Bedrooms
$1,710,000
3 Bedrooms
$2,053,250
4 Bedrooms
$2,512,500
5 Bedrooms+
$3,280,000
Glen Iris, situated approximately 10 kilometres southeast of Melbourne's CBD, is a well-established and affluent suburb known for its leafy streets, spacious parks, and prestigious schools.






















