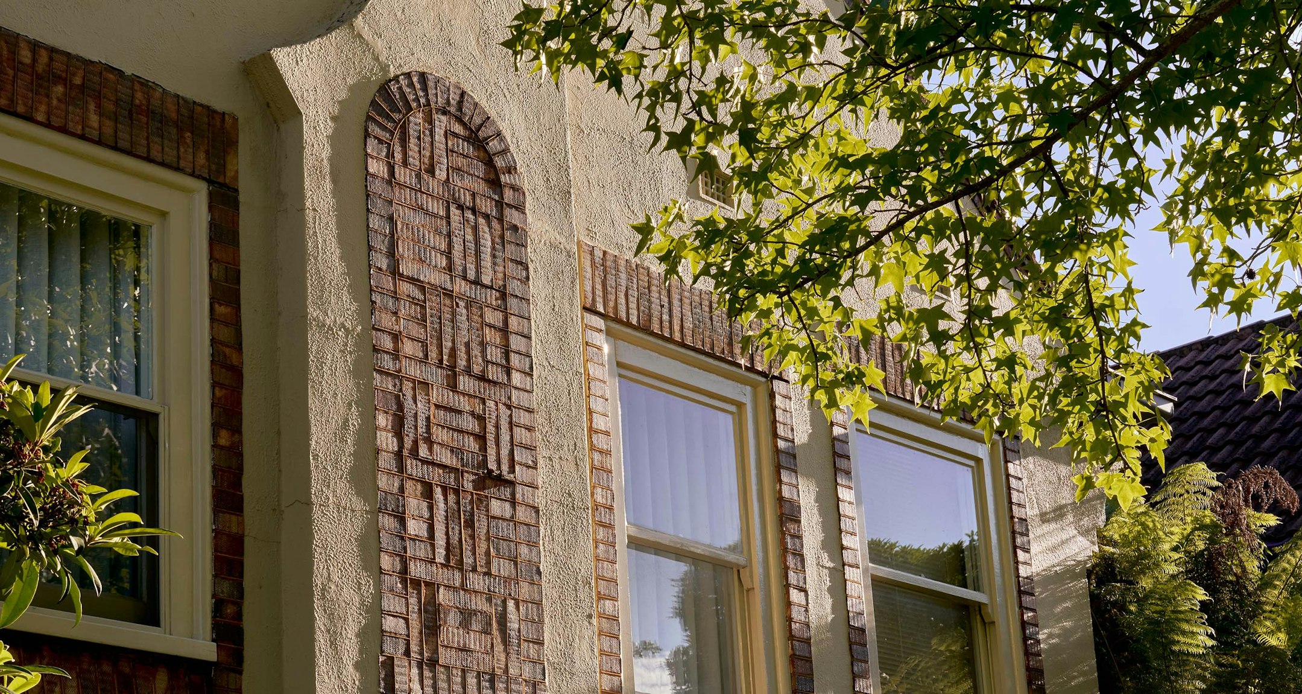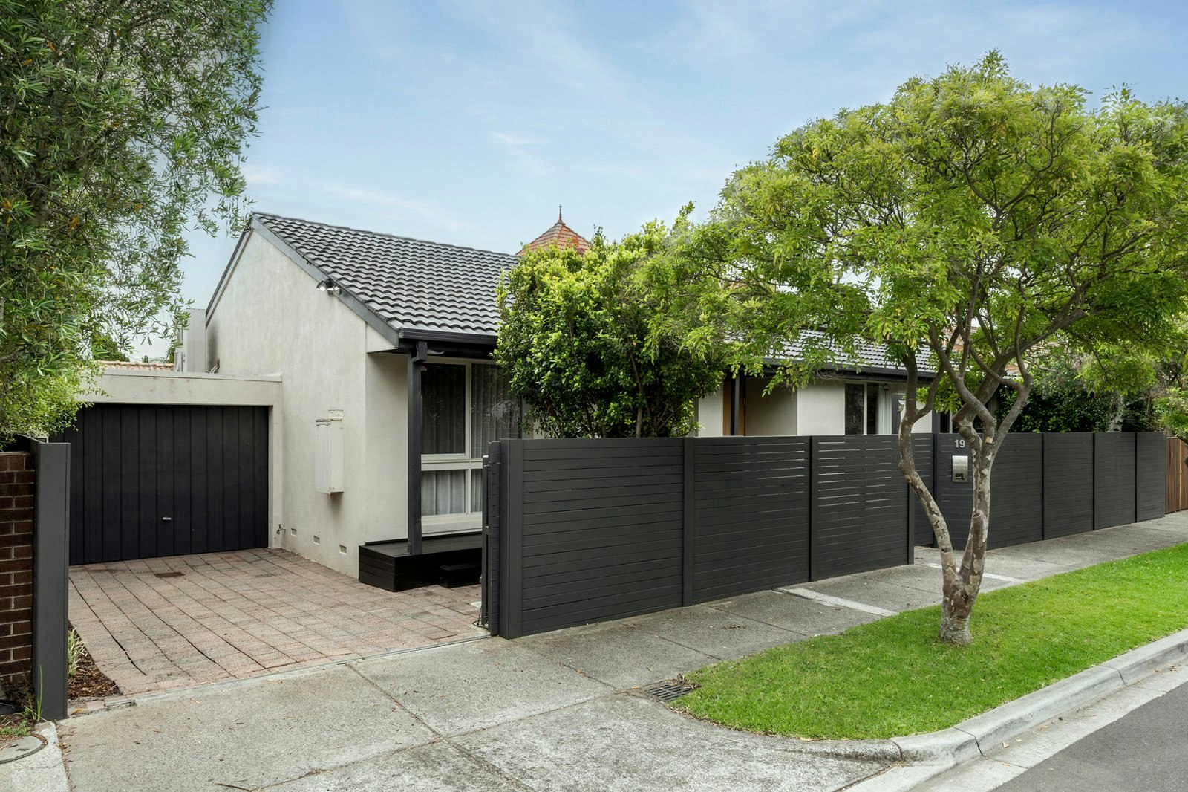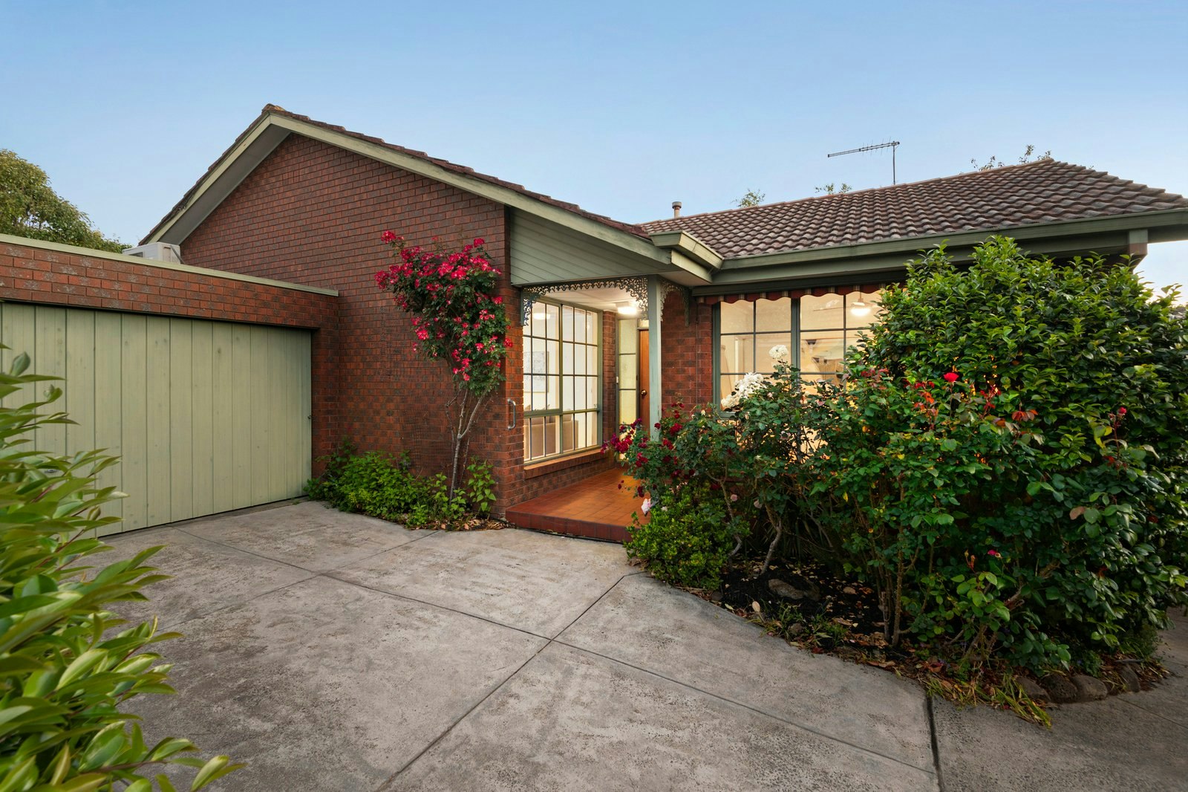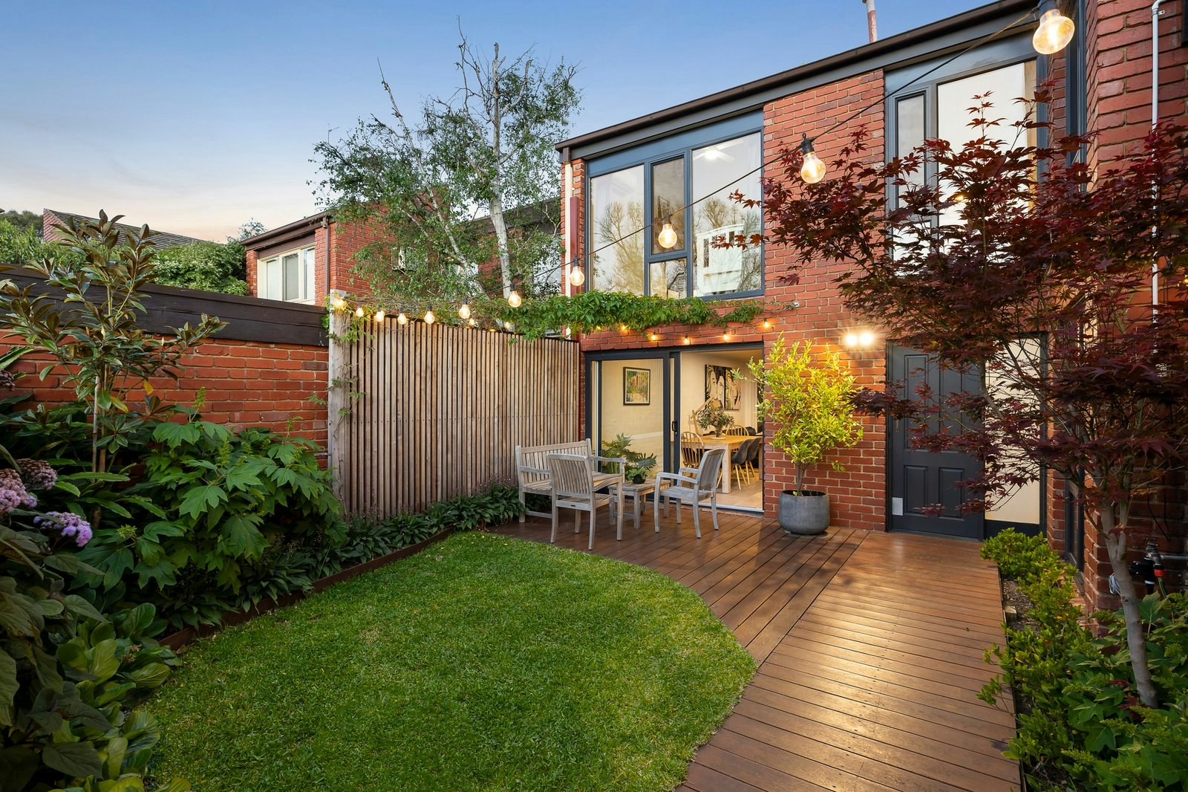Sold1/56 Osborne Avenue, Glen Iris
A Stunning Sanctuary of Space and Style
Serenely situated at the end of a leafy cul de sac with its own independent entry and title (with no owners corporation), this stunning contemporary residence’s impressive floorplan delivers unbeatable indoor-outdoor living and entertaining in a convenient low maintenance context.
Maximising the tree-top outlooks and northwestern light, the expansive open plan living and dining room is upstairs beneath high ceilings and featuring solid timber floors, a fitted study nook and a sleek gourmet kitchen appointed with lavish marble benches and Smeg appliances. Ideal for alfresco dining and entertaining, the living area flows seamlessly out to a large wrap around north and west facing private deck. On the ground level designed around a central light well, two double bedrooms and a stylish bathroom with separate powder-room complement the generous main bedroom with designer en suite and built in robes.
A vast array of shops and restaurants in Malvern and Tooronga Villages are just a short walk away as is Gardiner station, trams, schools and Gardiner Oval. Superbly appointed with video intercom, RC/air-conditioning, upstairs powder-room, remote exterior blinds, large Euro-laundry, wine cupboard, irrigation, auto gate and internally accessed double garage.
Enquire about this property
Request Appraisal
Welcome to Glen Iris 3146
Median House Price
$2,507,375
2 Bedrooms
$1,494,375
3 Bedrooms
$2,125,000
4 Bedrooms
$2,677,500
5 Bedrooms+
$3,650,000
Glen Iris, situated approximately 10 kilometres southeast of Melbourne's CBD, is a well-established and affluent suburb known for its leafy streets, spacious parks, and prestigious schools.
















