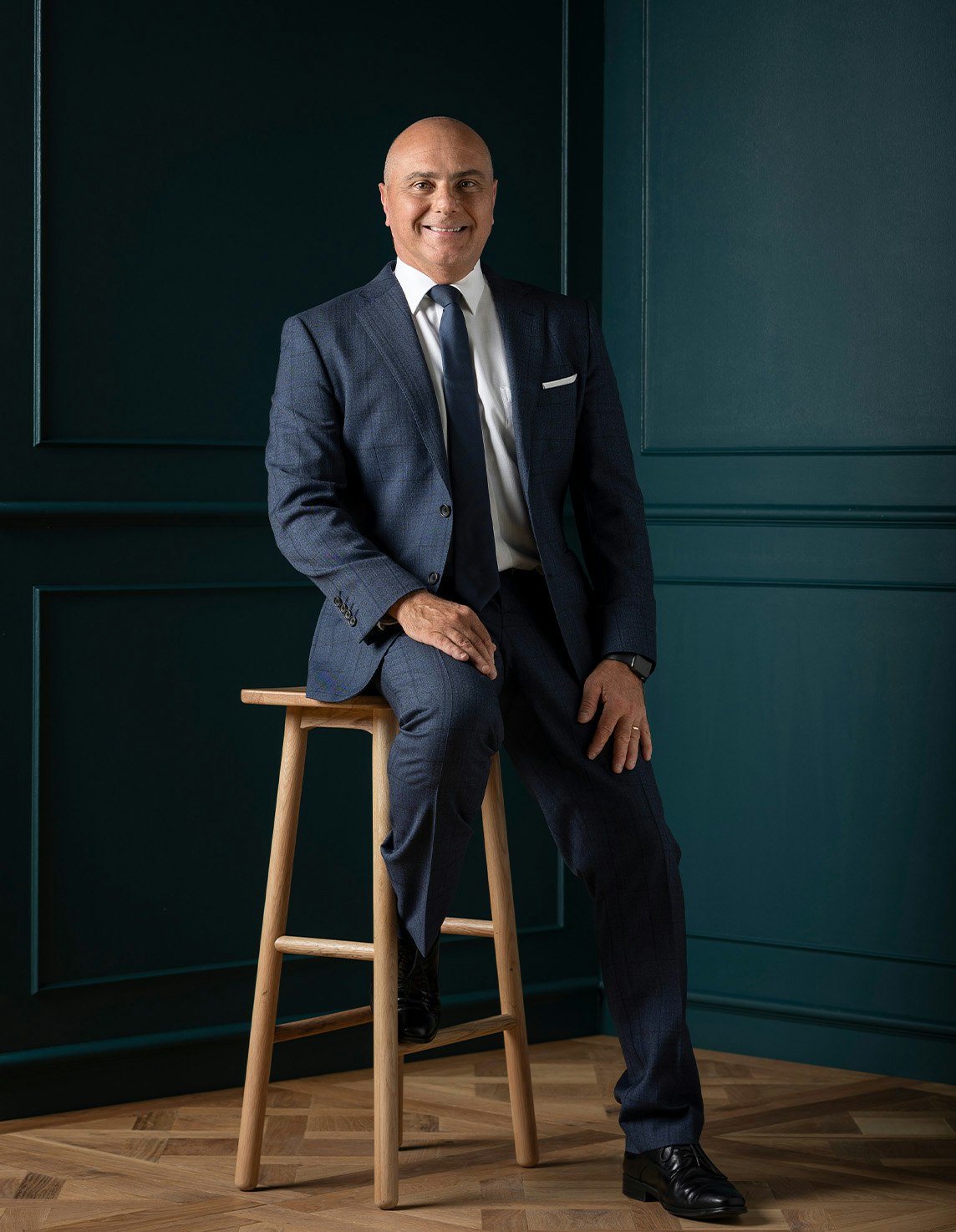Sold1/102 Mather Road, Mount Eliza
Acacia
Exemplifying the utmost in contemporary coastal architectural style, this brand-new, 5-bedroom, 4-bathroom, Mount Eliza residence inspires effortless and luxurious resort-style family living and entertaining, exclusively located on 2000 square metres (approx.) in the prized Woodland precinct.
Crafted by HIA award-winning Beachstone Homes - highly regarded for their dedication to excellence and quality-driven level of detailing and harmoniously designed to fuse the internal and external environments, this single-level home, defined by a distinctive Spotted Gum shiplap timber and breeze block exterior, is privately set at the end of a long driveway in a master-planned development of just three bespoke residences.
Set behind native/coastal-inspired landscaped gardens with a fire-pit area, an oversized front door opens to reveal the light-filled and generously proportioned dimensions complemented by soaring raked ceilings, floor-to-ceiling double-glazing and clerestory and louvre windows. Cohesively curated fittings, in calming neutral hues include matt terrazzo floor tiles, stone benchtops and vanities, and sumptuous Urban Boutique carpets. Skillfully crafted, the extensive built-in joinery with soft-close doors and drawers is both beautiful and practical enhancing the liveability and functionality of each room and space.
Zoned for harmonious family living, working, and leisure, the layout comprises an accommodation wing with three bedrooms, all with walk-in robes, one with an ensuite, the others adjoining a magnificent main bathroom, and a living/rumpus area. The master suite takes up another wing, and has a walk-in robe with make-up station, and a palatial ensuite. There is also a guest suite with walk-in robe and ensuite, along with a spacious home office and the expansive main open-plan living area with Escea gas log fireplace. The entertainer's kitchen/butler's kitchen features a large stone island/dining bench, Miele ovens, gas cooktop, F&P integrated fridge/freezer, a Vintec wine fridge and Franke sinks.
Stacking glass doors provide a seamless connection from the living area to the covered, hardwood timber alfresco deck, with built-in Beefeater barbecue. The fully tiled 5m x 10 metre pool has an integrated spa and is gas and solar heated. An expansive, lushly lawned and elegantly landscaped backyard completes the outdoor amenity.
Includes zoned central heating and cooling, heated towel rails in master ensuite and main bathroom, triple remote operated garage, 15 kl water tank, irrigation system, 10.4kW 3-phase solar system, and NBN connection. Located within walking distance to local shops, minutes from prestigious schools, Mount Eliza village, beaches, and Peninsula Link.
Enquire about this property
Request Appraisal
Welcome to Mount Eliza 3930
Median House Price
$1,610,000
3 Bedrooms
$1,412,500
4 Bedrooms
$1,662,500
5 Bedrooms+
$2,257,500
On the Mornington Peninsula approximately 50 kilometres southeast of Melbourne's CBD, Mount Eliza epitomises coastal charm combined with an upscale lifestyle.





















