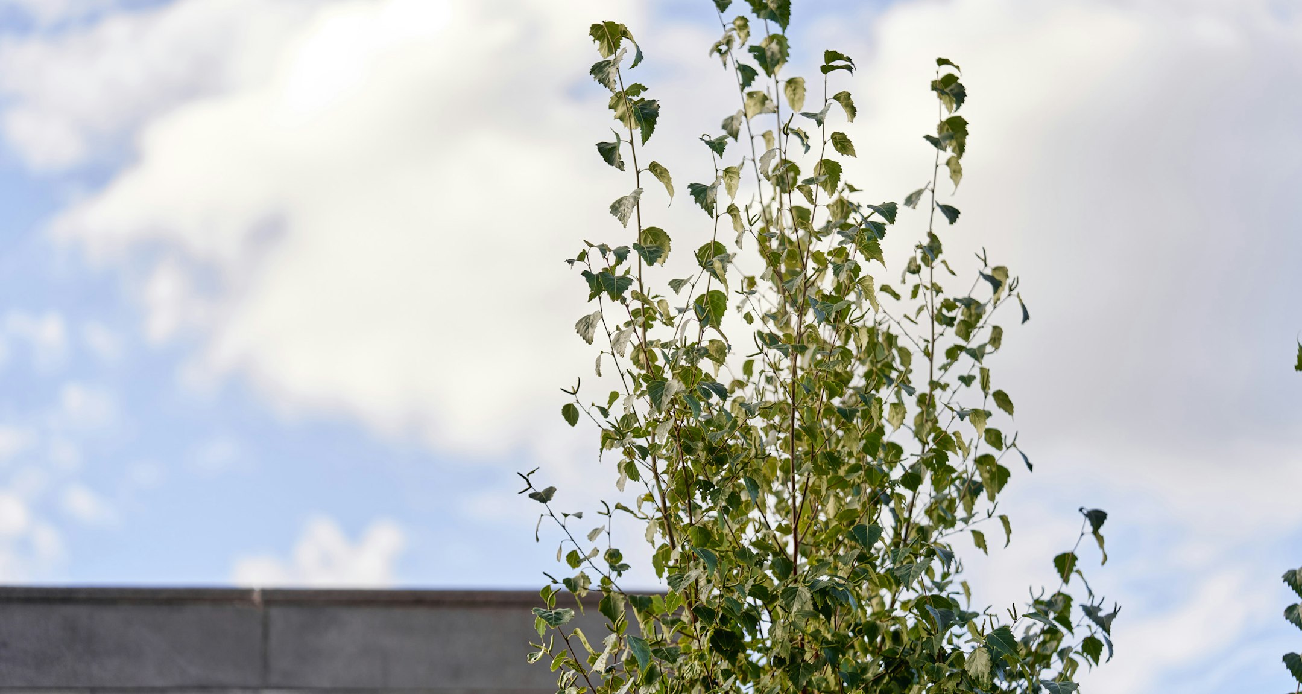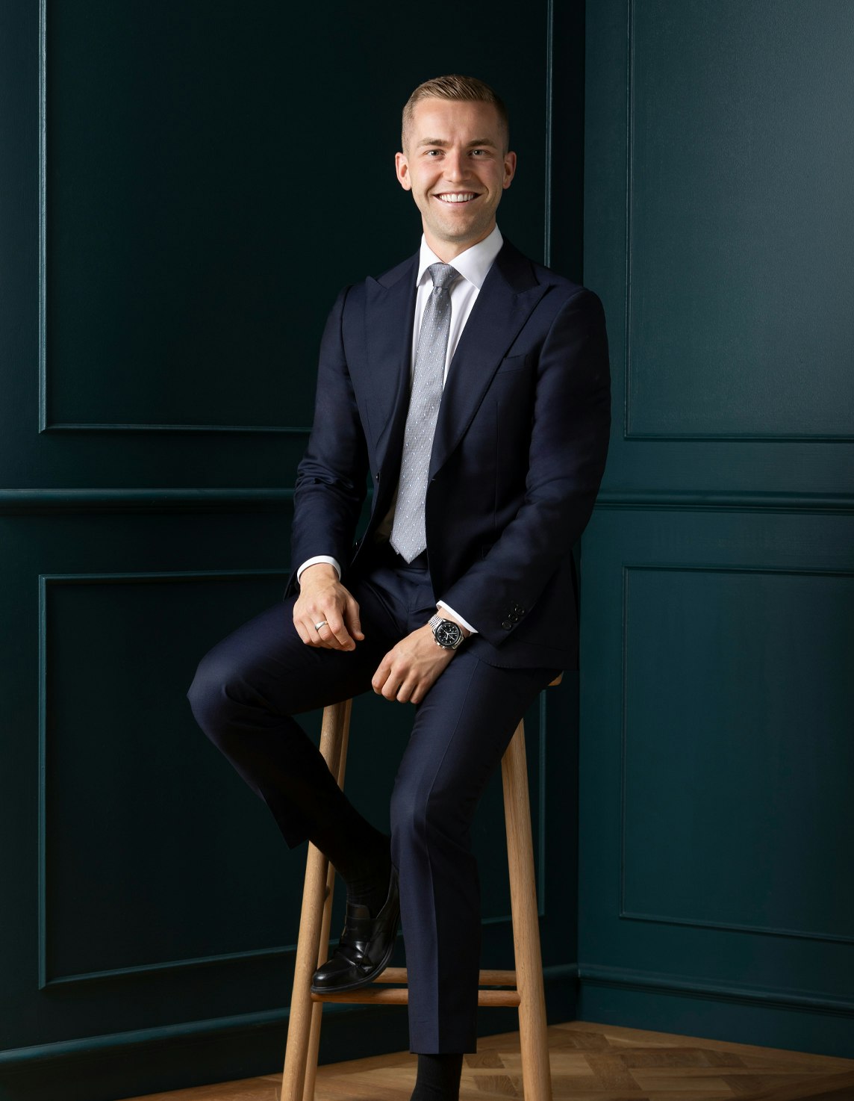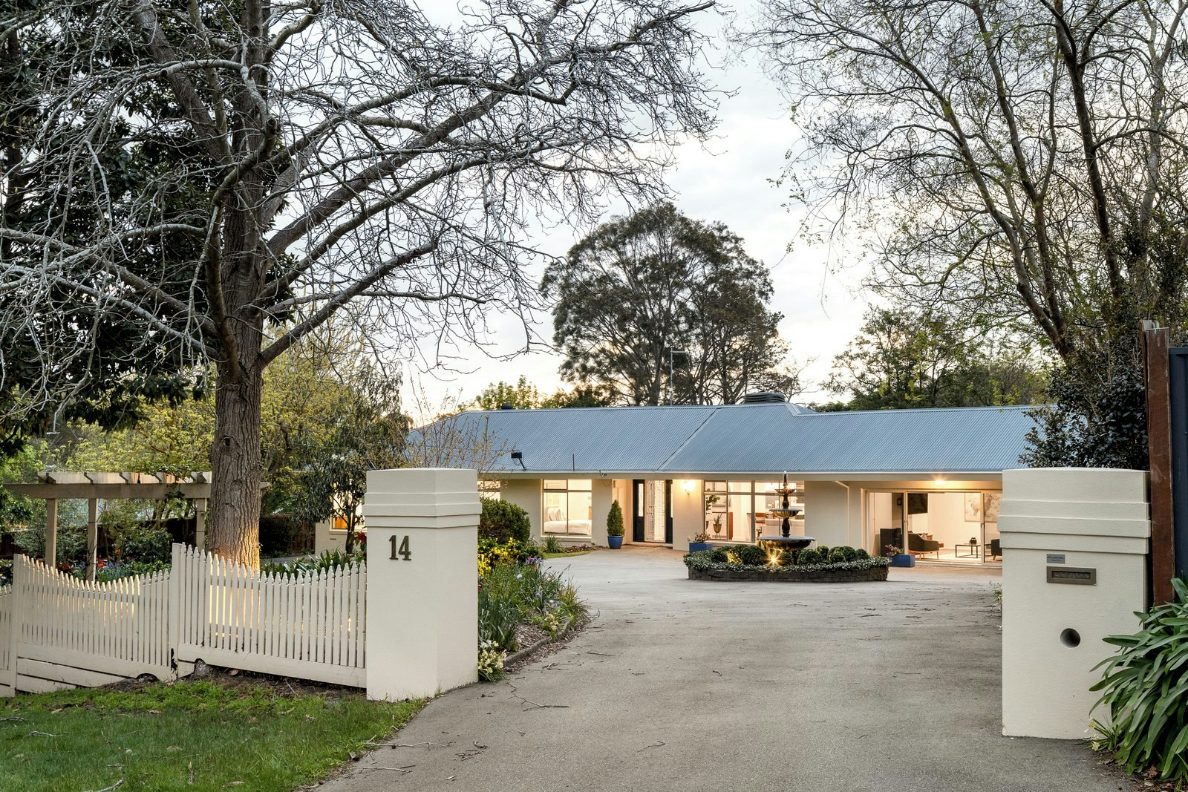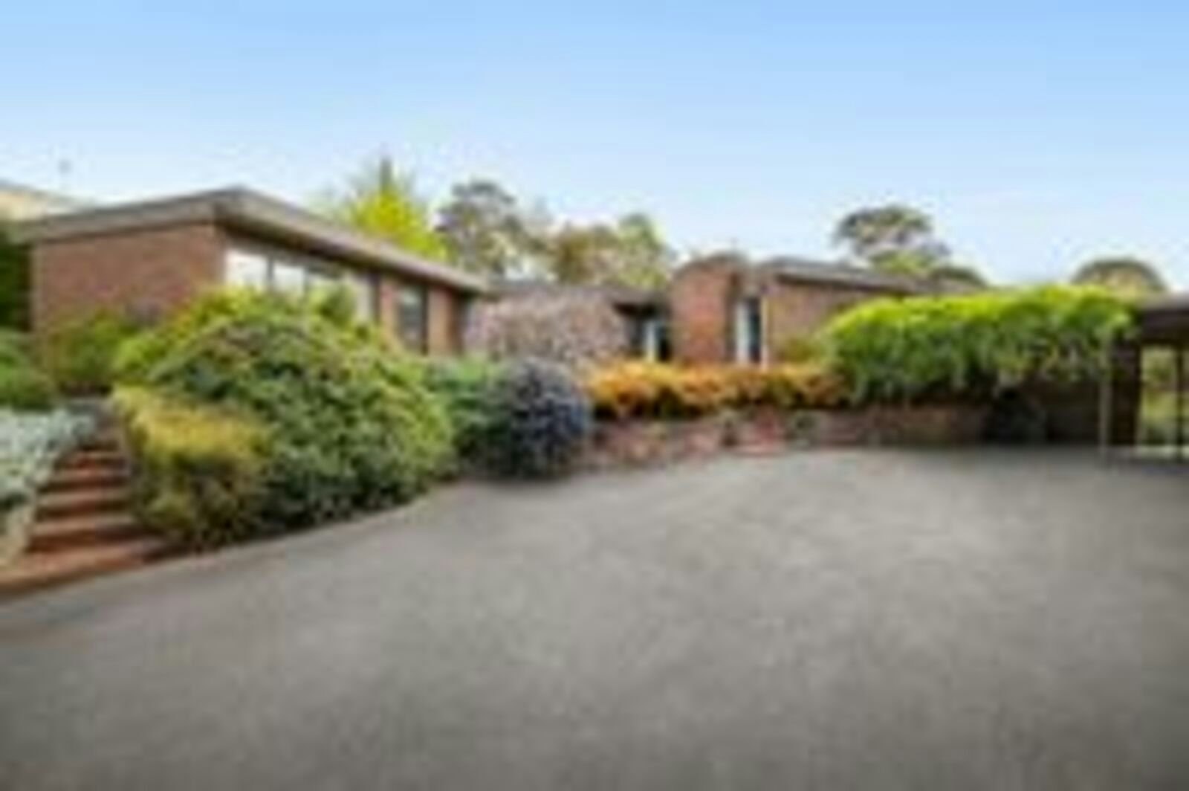Sold1/1 McComb Boulevard, Frankston South
Sold by Bailey White - Marshall White
Expressions of Interest close Tuesday 18 February 12.00pm (unless sold prior)
Bold and beautiful, with a bespoke designer touch, this distinctive and contemporary Oliver's Hill residence is a masterstroke of scale, light, and on-trend sophistication, delivering a family lifestyle that’s as low-maintenance as it is luxurious. Evoking an immediate sense of exclusivity, the architectural Scandi facade reveals an interior that pairs high-end finishes with exceptional zoning, all accentuated by natural light and high ceilings that seemingly extend the boundaries of its internal constraints.
A double-height entry draws the eye upward, while engineered oak floors and indirect lighting bring warmth to the bold architecture, leading to a lower-level open-plan living and dining domain that takes full advantage of the home’s height, set under soaring ceilings. A true entertainer, the gourmet kitchen caters to family life and celebrations with ease, appointed with sleek stone benchtops, a large island bench orientated to host, a walk-in pantry and premium Smeg appliances, including two ovens, an induction cooktop, Zip tap and an integrated dishwasher. Curl up by the gas fireplace in the lounge or extend outdoors in summer, where a decked alfresco, enclosed with remote-control track blinds and an irrigated lawned area, offers space to spread out, relax and play.
The main bedroom steals the spotlight upstairs with its northern bay-to-city views, a sensor-lit walk-in fitted robe, and a dual-vanity ensuite with a twin shower. Two additional robed bedrooms flank a terrazzo-clad bathroom, while a light-filled kids’ living area, study area and ground-floor guest bedroom with an ensuite and custom-fitted fluted steel-framed doors forge an impeccable layout. With automated blinds, zoned heating and cooling, an alarm, a powder room, laundry, video intercom, a remote double garage, and auto-gated entry, this home ticks every box and then some, zoned to Frankston High School, Derinya Primary and close to Mount Eliza Village and Norman Avenue cafes.
Enquire about this property
Request Appraisal
Welcome to Frankston South 3199
Median House Price
$1,185,000
2 Bedrooms
$883,000
3 Bedrooms
$998,125
4 Bedrooms
$1,300,000
5 Bedrooms+
$1,799,500
Frankston South, about 45 kilometres southeast of Melbourne, is a leafy and peaceful suburb characterised by its large properties and natural surroundings.






















