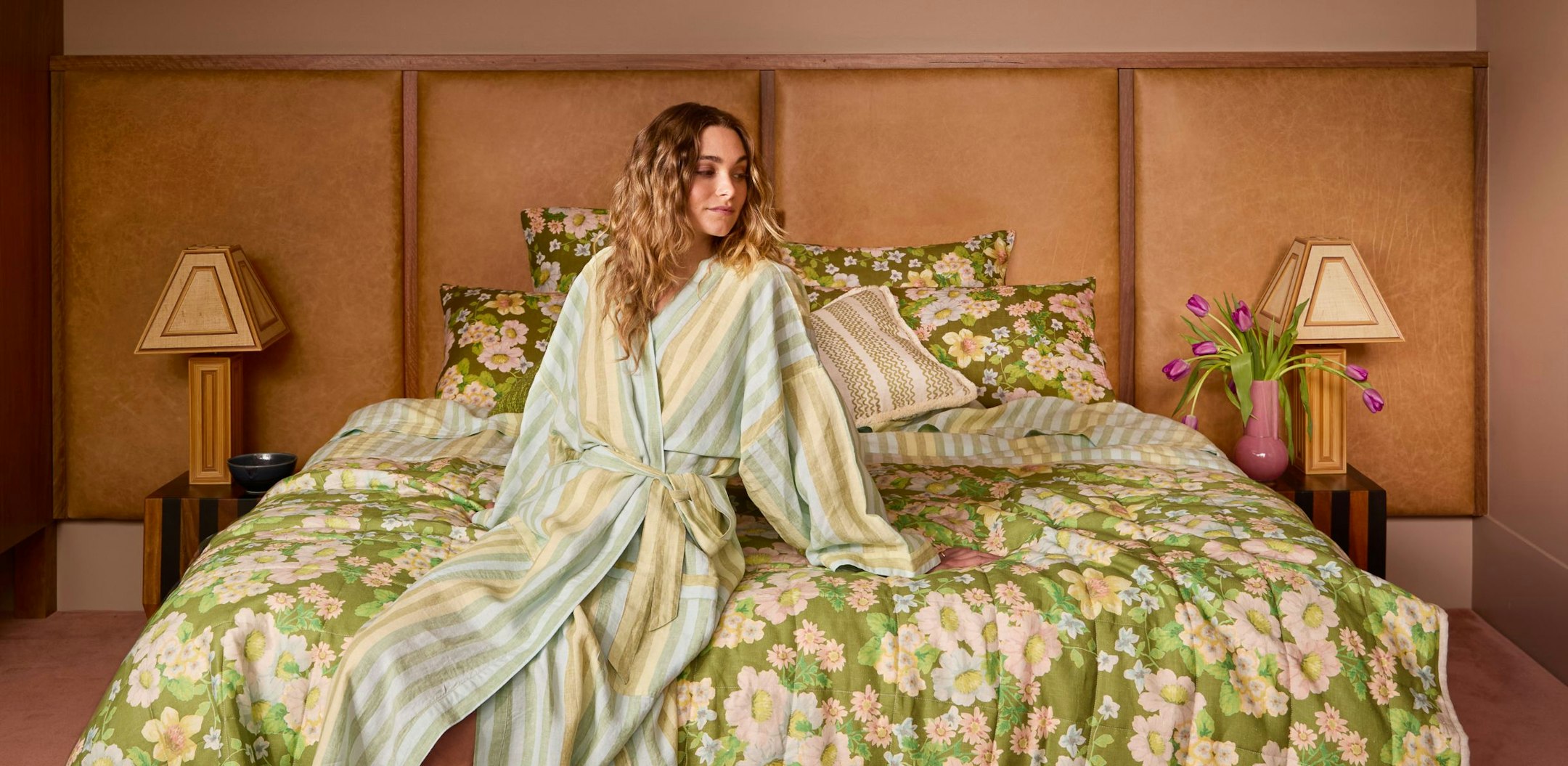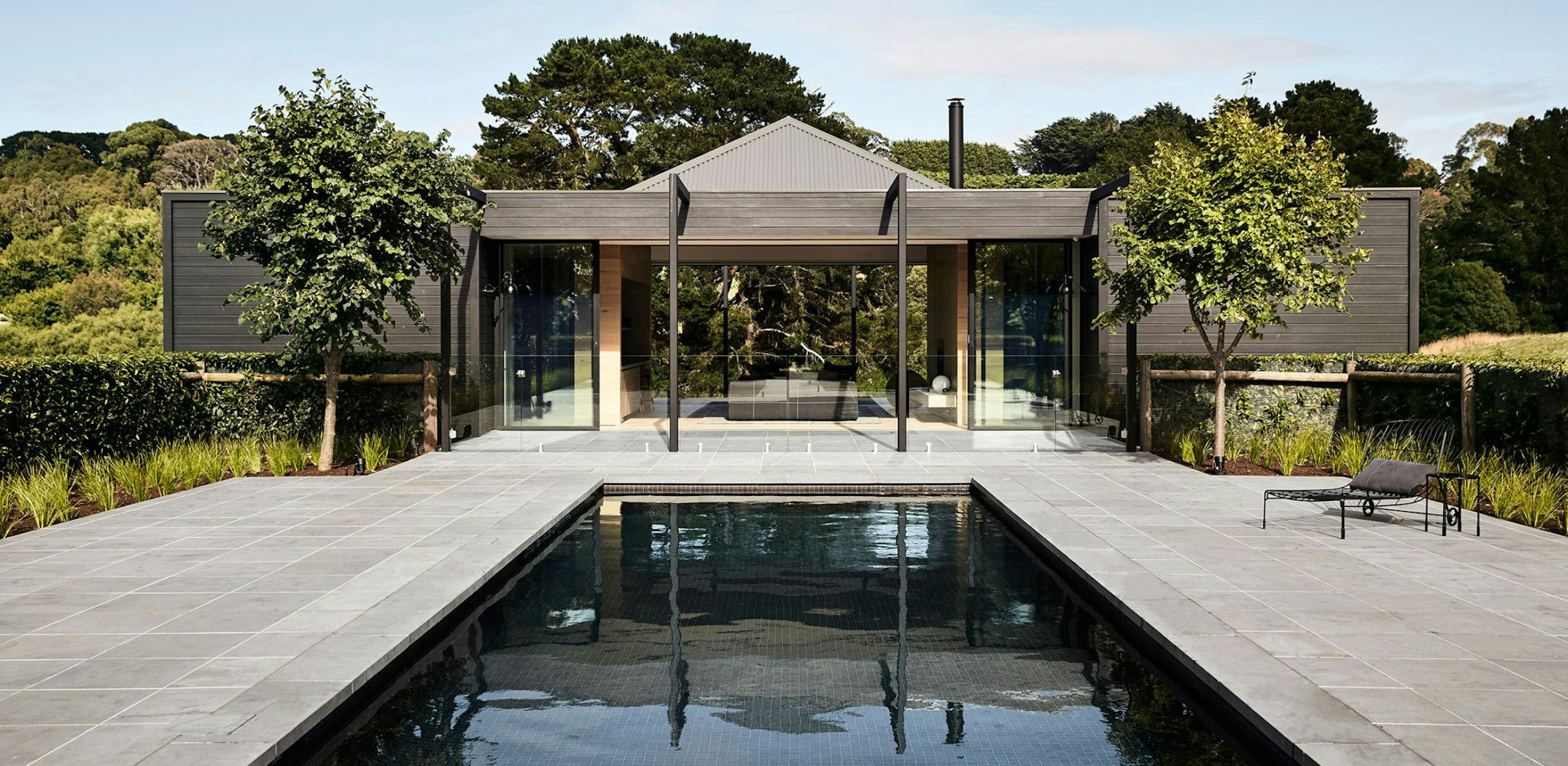We spoke with David Hicks, an award-winning interior designer renowned for his unique approach to transforming spaces. His projects, ranging from luxurious residential homes to high-end commercial spaces, showcase his signature style and commitment to excellence. David emphasised the importance of reconsidering the floor plan when renovating, believing that the layout is the foundation upon which all other design elements are built. By analysing the existing structure and understanding the client's needs, he creates intelligent, innovative designs that maximise the potential of every space.
LifestyleTransforming spaces with David Hicks
Next ArticleTransforming spaces with David Hicks

The art of renovation
13 June 2024
Why is it important to reconsider your floor plan when undertaking a renovation?
It is imperative to consider the floor plan as the starting point for any renovation. We have seen too many missed opportunities over the years when clients come to us after having engaged an architect to produce plans. I sometimes feel there is a lack of understanding in what we, as designers, do.
We offer complete building design services with our interiors to help alleviate this problem, allowing the entire project to be sculpted by the one artist, integrating structural requirements and services with the vision of the design. We educate our clients on the importance of viewing a plan from an internal perspective. With a renovation, you are primarily working with an existing shell, sometimes extending it, so you must carefully consider how the spaces are going to flow.
Often, the planning runs in tandem with the conceptual design, feeding off each other to create a more harmonious outcome. It also allows us to design spaces to the correct sizes, taking into consideration the requirements for those spaces. For example, it is better to design the layout of a kitchen in consultation with the desired fittings and fixtures to ensure enough space for fridges, ovens, pantry, and the like. It is no good working backwards, trying to squeeze everything in as an afterthought.
The same goes for all rooms within a house; it is about tailoring them to the requirements of the client while balancing the scale of the home. Planning is one of the most important parts of the process, and if done well, it will definitely push the limits in what can be achieved.
When you first approach an existing floor plan, what key elements do you assess to determine which areas need a complete redesign?
When commencing a renovation project, we like to attend the site and undertake a complete measure and photo catalogue of it. If existing plans are supplied to us, we still prefer to produce our own, as it allows us to get intimate with the existing building. This hands-on approach provides us with extensive knowledge of what we are working with, as we have measured every corner and have interacted with the structure.
Once the existing conditions floor plan is produced, we assess which areas we propose to change in order to suit the client's requirements. We evaluate the complexities in altering certain aspects of an existing building and flag any concerns. These may range from the make-good of existing structure to how complex it may be to change a particular area, enabling an option to undertake a different approach if required. Simultaneously, we are sketching out possibilities and working all the information into a concept plan, like a giant jigsaw.
If an extension is involved, we look at the design of this new structure as well and how it will integrate with the existing fabric. We work on many complex projects, ranging from Victorian houses to mid-century and often heritage buildings, that require a certain expertise and skill to pull off a sympathetic renovation or extension. This is one of the most enjoyable parts of a project for me - taking something existing and transforming it into an elegant, modernised version of itself while retaining its character.
What does your creative process look like when redesigning an existing floor plan that aligns with your own vision and the client's needs?
We sit down and discuss the client's requirements in detail, covering everything from robe size, storage needs, and kitchen layouts, to any design references they may have collated. This allows us to have a clear idea of what the client wants to achieve, enabling us to ascertain if it is realistic or if we are going to struggle accommodating everything.
Taking this into consideration, we then finesse the brief and commence conceptually planning the home. This is done by me, by hand, using a felt-tip pen on tracing paper. Many overlays and different configurations are produced and rationalised. Once I am happy with how the spaces are working, we input it into the computer to give a more accurate picture. This is then printed out multiple times, and the hand-drawn process starts over.
This process allows the design to be refined repeatedly, opening up other opportunities. The reason this style of process is so important is that the hand allows creativity, while the computer tells us exactly how much space we have. During this process, we often meet with the client numerous times to discuss options and possibilities, sometimes hand sketching during the meeting to explain certain aspects of the design or to change locations of amenities and play with room sizes and the like.
Planning is a very creative process, and one that we explain very clearly to a client. After all, it forms the bone structure we build that will then hold the beautiful draping of the interior design and decoration.
In your experience, what is the most challenging aspect of transforming existing spaces, and how do you navigate these challenges?
Renovations are often considered more challenging than new builds, and I wholeheartedly agree. It requires patience and a thorough understanding of the existing structure to successfully manipulate and transform it into a new form.
With a background heavily focused on interior work, I am trained to work with constrained proportions, existing structures, and their complexities. Possessing extensive knowledge in engineering possibilities, mechanical and services design, and building techniques allows us to not only focus on the visible design elements but also concentrate on the hidden workings required to make the design function seamlessly.
I believe that the most successful part of a design is often what remains unseen. It demonstrates that every aspect has been carefully considered and integrated, allowing the beautiful materials and spaces to shine effortlessly.
How do you balance original architectural elements with new design concepts in your projects? Is there an example where this balance was particularly crucial?
When working on a renovation project, I enjoy researching the existing building we are working with, taking cues from the era in which it was built and understanding the key characteristics of its style. Often, elements of the original design have been removed or reworked, so it is imperative that we understand what the building should look like in its original state.
We frequently add back elements that may have been removed over the years, especially more decorative ones that tell a story, indicate a history, and give some flavour to a project. Sometimes, certain design details are picked up and carried through a project, integrating old spaces with new ones and blurring the transition from old to new.
This may be discreet, like mimicking spatial proportions, reproducing cornicing and extending it to new areas, or replacing doors, windows, and other elements to bring the building's original identity back, all whilst layering more modern and contemporary elements in. This is particularly crucial when dealing with a heritage property, which often requires in-depth knowledge of the original design, construction techniques, and important decorative elements.
The research that is undertaken and the understanding of the building enables us to push the boundaries of what may be achieved without impacting the originality. For example, a home we are currently working on is a heritage-listed building; however, it had been tampered with many times during the 60s and 70s, so we were not totally aware of what it looked like originally.
After much investigation, we were able to trace back a complete story on the house, including old images of what it looked like originally and some aerial photos that confirmed the original building’s form. This process is truly fascinating and is certainly one that enriches the design outcome, one which I would recommend even if a property is not heritage-listed.
Could you share a standout project where a floor plan redesign reimagined a home and why it was special to you?
We have worked on numerous homes where we have undertaken complete renovations, some more complex than others. One standout project is a comprehensive renovation and refurbishment of an existing Victorian home, including façade works to reinstate elements that had been removed over the decades.
We worked within the existing building envelope; however, we extended downwards, under the structure. This was a highly complex endeavour as the existing house had to be propped while excavation was undertaken and new structural support installed.
By approaching the project in this way, we were able to add valuable amenity to the home, as space was not available to do so on the ground level. I often say to clients that this is the cheapest land you will buy, enabling an enhancement of the property.
In this project, we were able to provide a four-car garage, wine cellar, gym, theatre, and guest bedroom complete with ensuite and sloped landscaped light well. This was an important project as it demonstrates what designing from the inside out can achieve and how crucial it is to perfect the initial planning. It also highlights what can be achieved while retaining a beautiful old building and its charm.
To learn more about David’s work, please visit https://davidhicks.com/



