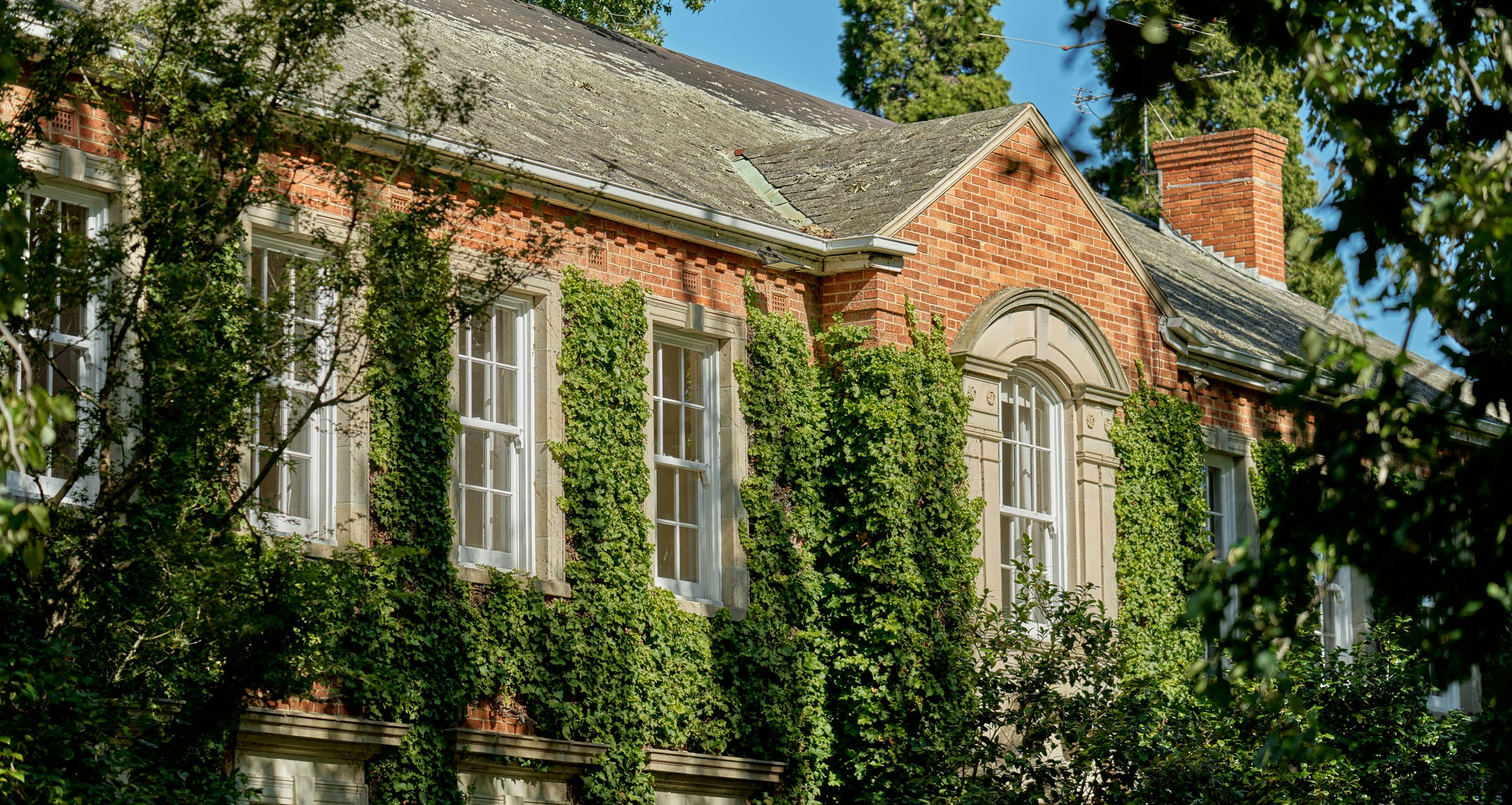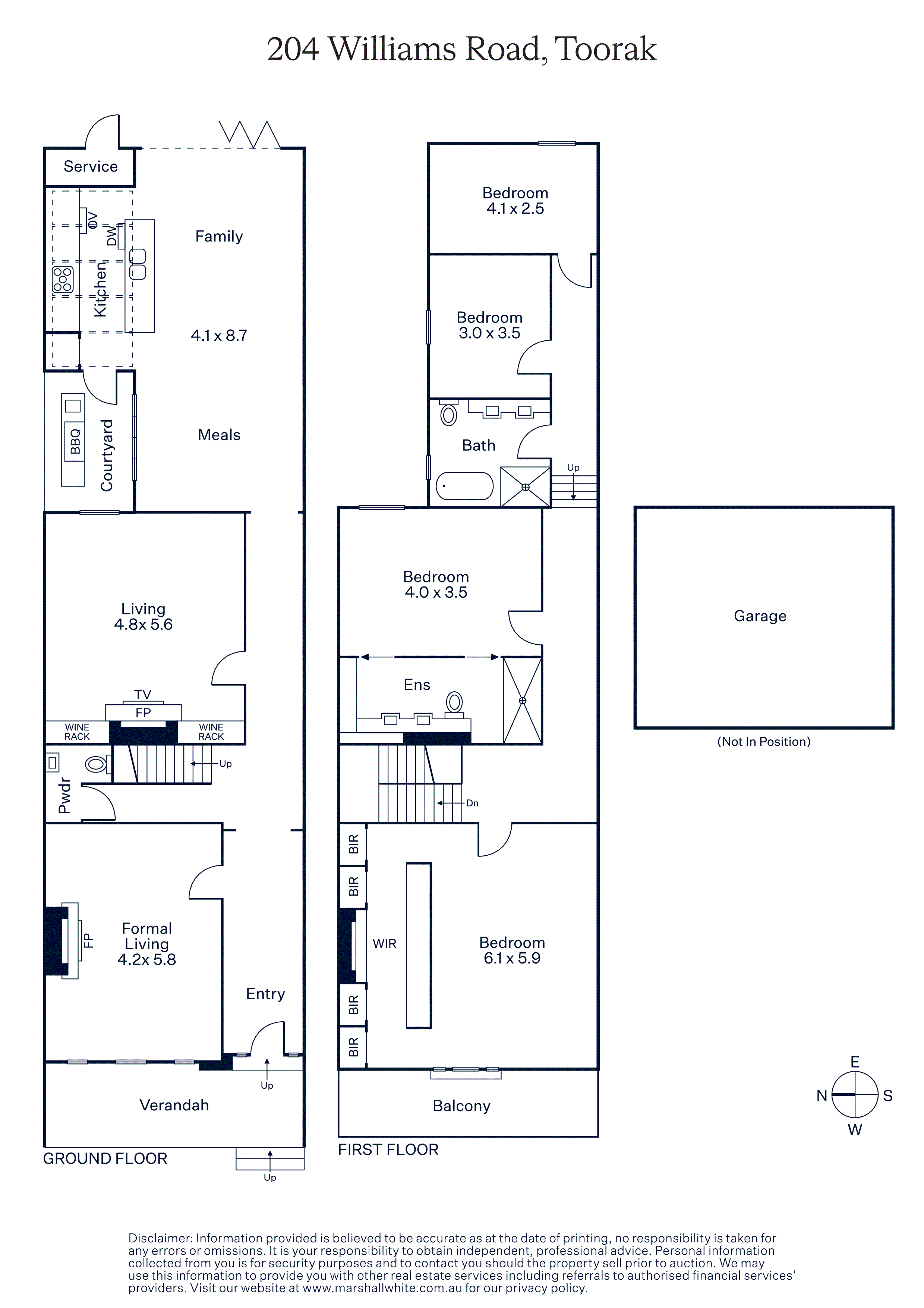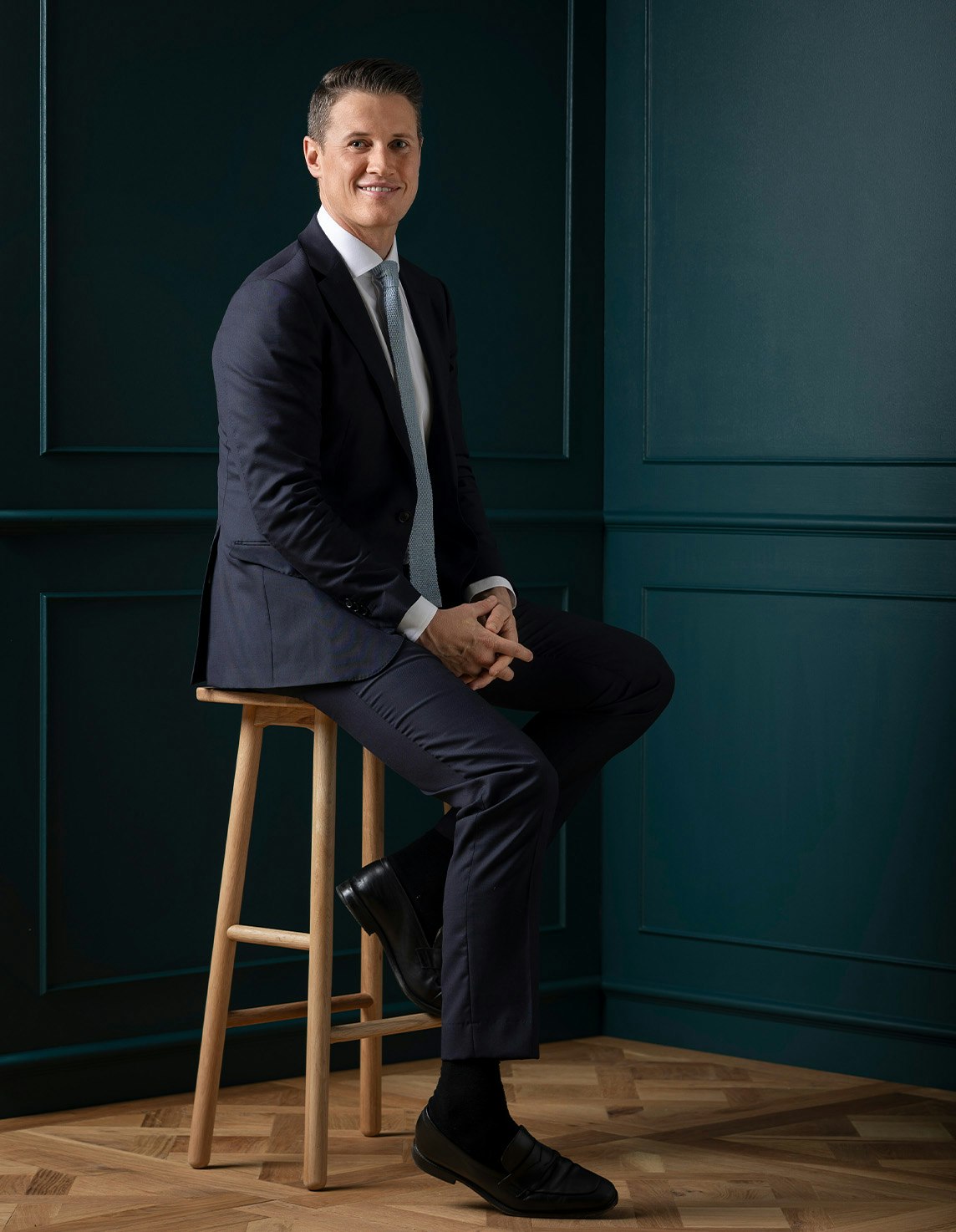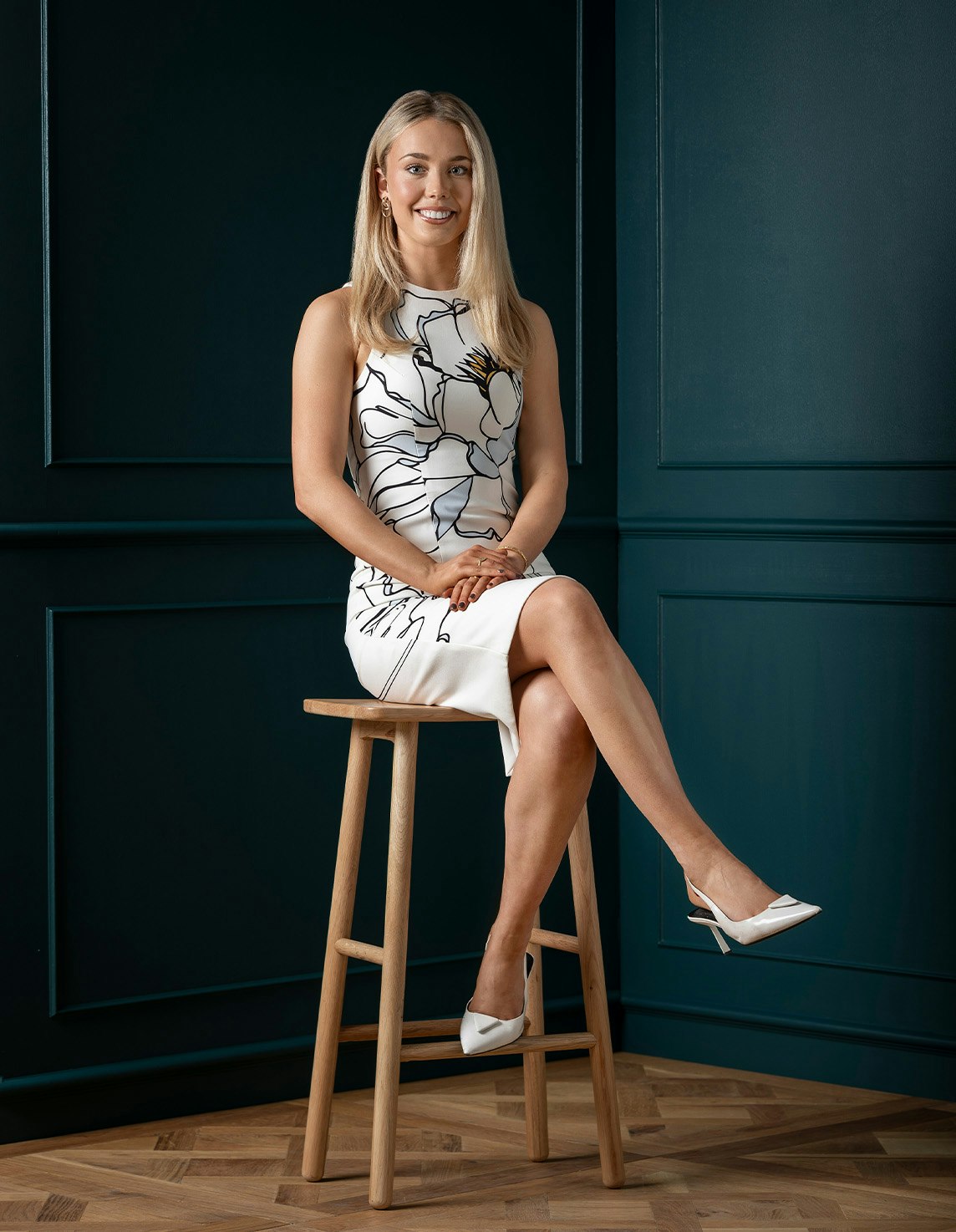For Sale204 Williams Road, Toorak
Grandeur and Designer Style
For sale 204 Williams Road, Toorak, 3142
1 of 12For sale 204 Williams Road, Toorak, 3142
1 of 1Expressions of Interest Close Monday 27 May 3.00pm
Proudly sitting well back from the street behind a beautifully landscaped garden by Will Gibson Landscaping, this majestic balconied Victorian residence exudes an unforgettable blend of grandeur, elegance and contemporary designer style through dimensions uniquely matched to modern family living and entertaining.
Designed by Matt Gibson Architecture, soaring 4m ceilings and dark Baltic pine floors define the imposing arched entrance hall, gracious sitting room with a marble fireplace and an atmospheric entertainment/media room also with a marble fireplace. Bathed in natural light, the generous open plan living and dining room served by a sleek gourmet kitchen appointed with Calacatta marble and stone benches and Siemens appliances opens to a convenient BBQ terrace with sink. Bi-fold doors extend the living out to a private decked northeast facing courtyard with water feature and at the rear, a double garage with Euro-laundry. Upstairs, the glorious main bedroom with a full width balcony and ample walk-through robes is adjacent to a designer bathroom and deluxe dressing room or 4th bedroom. There are also two additional bedrooms and a stylish bathroom with bath.
Idyllically situated just a short walk to Hawksburn Village and station, Chapel St, Prahran Market, great schools and trams, it includes an alarm, ducted heating/cooling, plantation shutters, powder-room and irrigation. Land size: 292sqm approx.

Enquire about this property
Request Appraisal
Welcome to Toorak 3142
Median House Price
$5,000,000
2 Bedrooms
$1,850,000
3 Bedrooms
$4,210,000
4 Bedrooms
$6,614,000
5 Bedrooms+
$10,300,000
Toorak, an emblem of luxury and prestige, stands as Melbourne's most illustrious suburb, located just 5 kilometres southeast of the CBD.



















