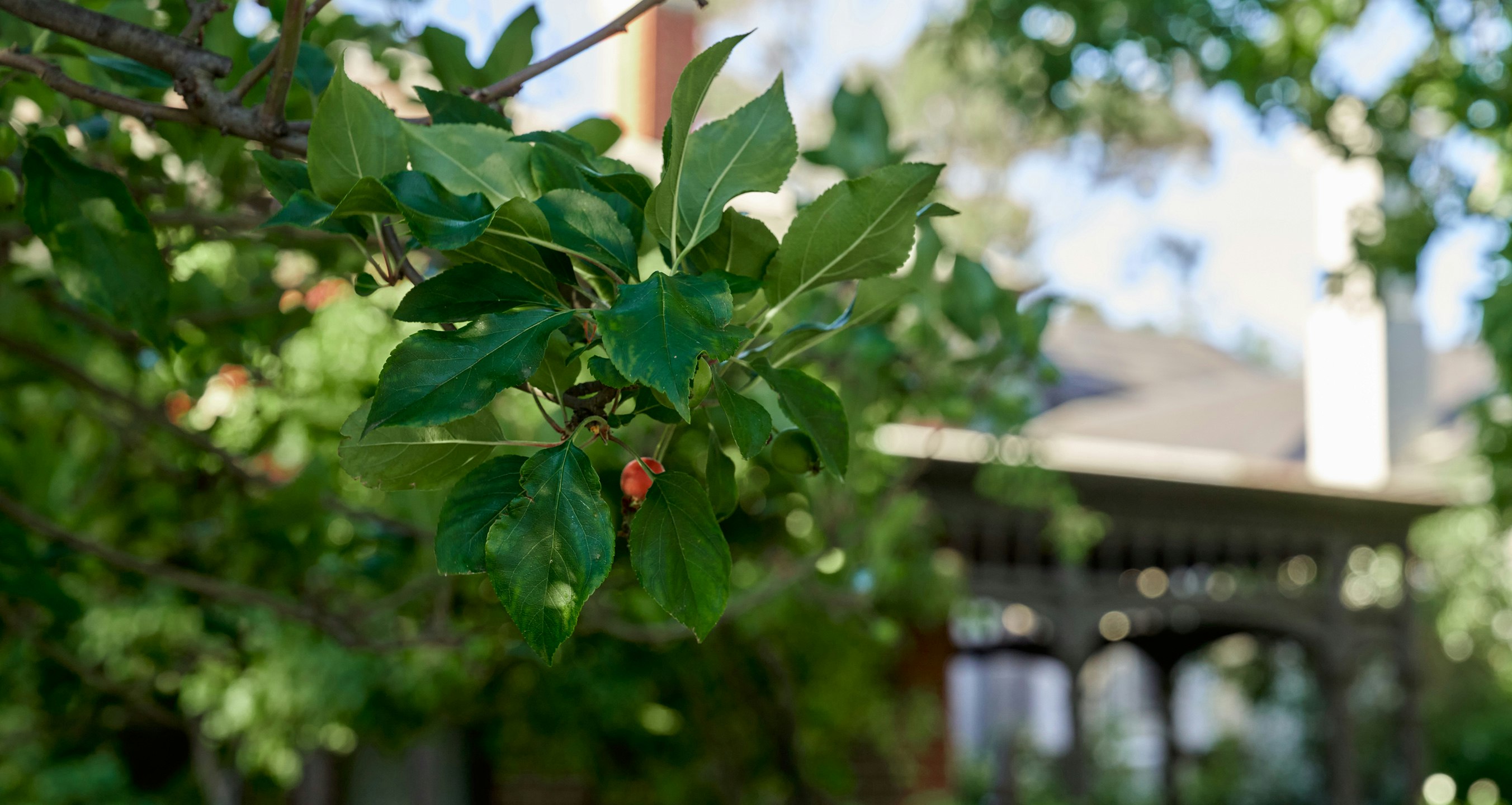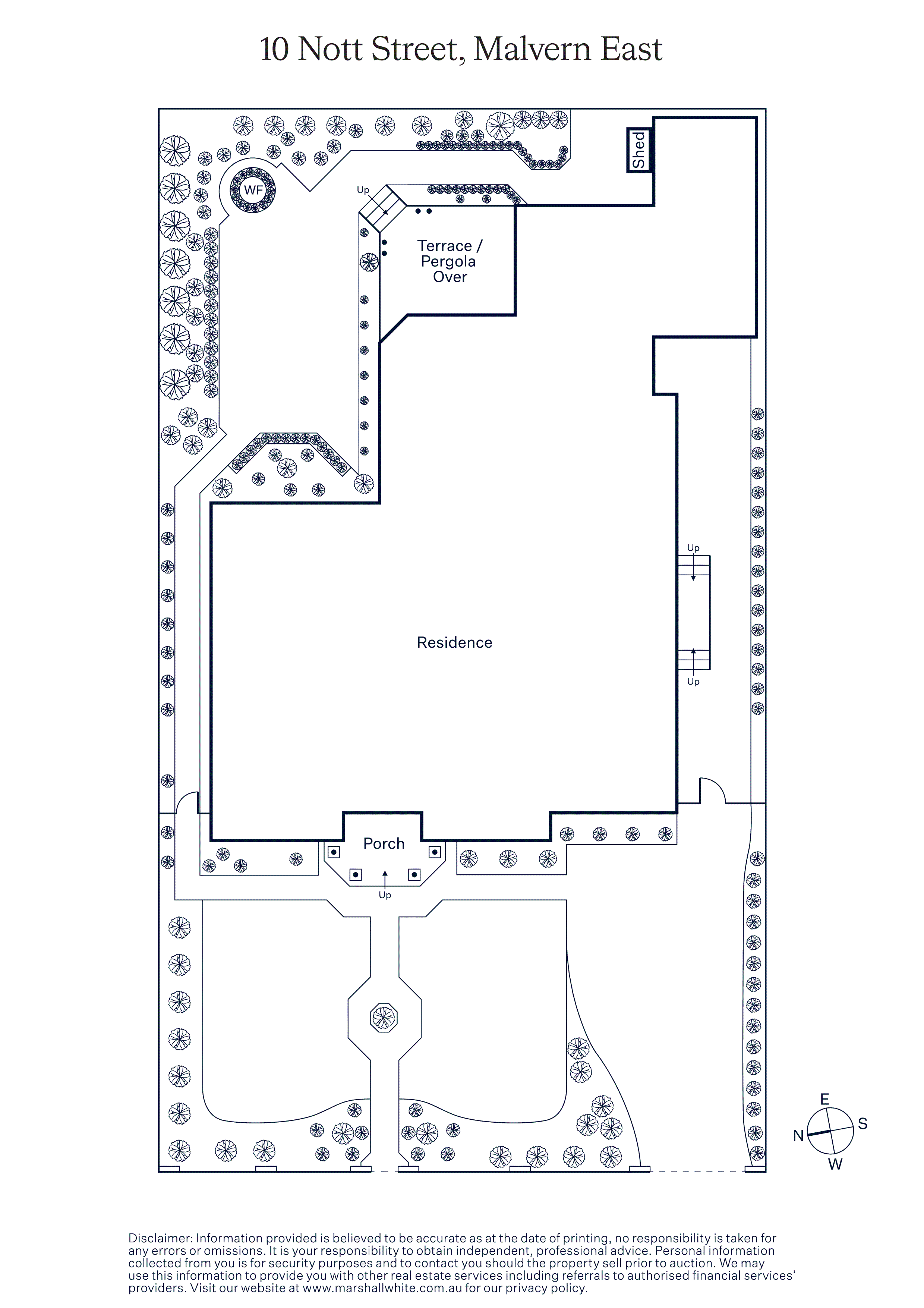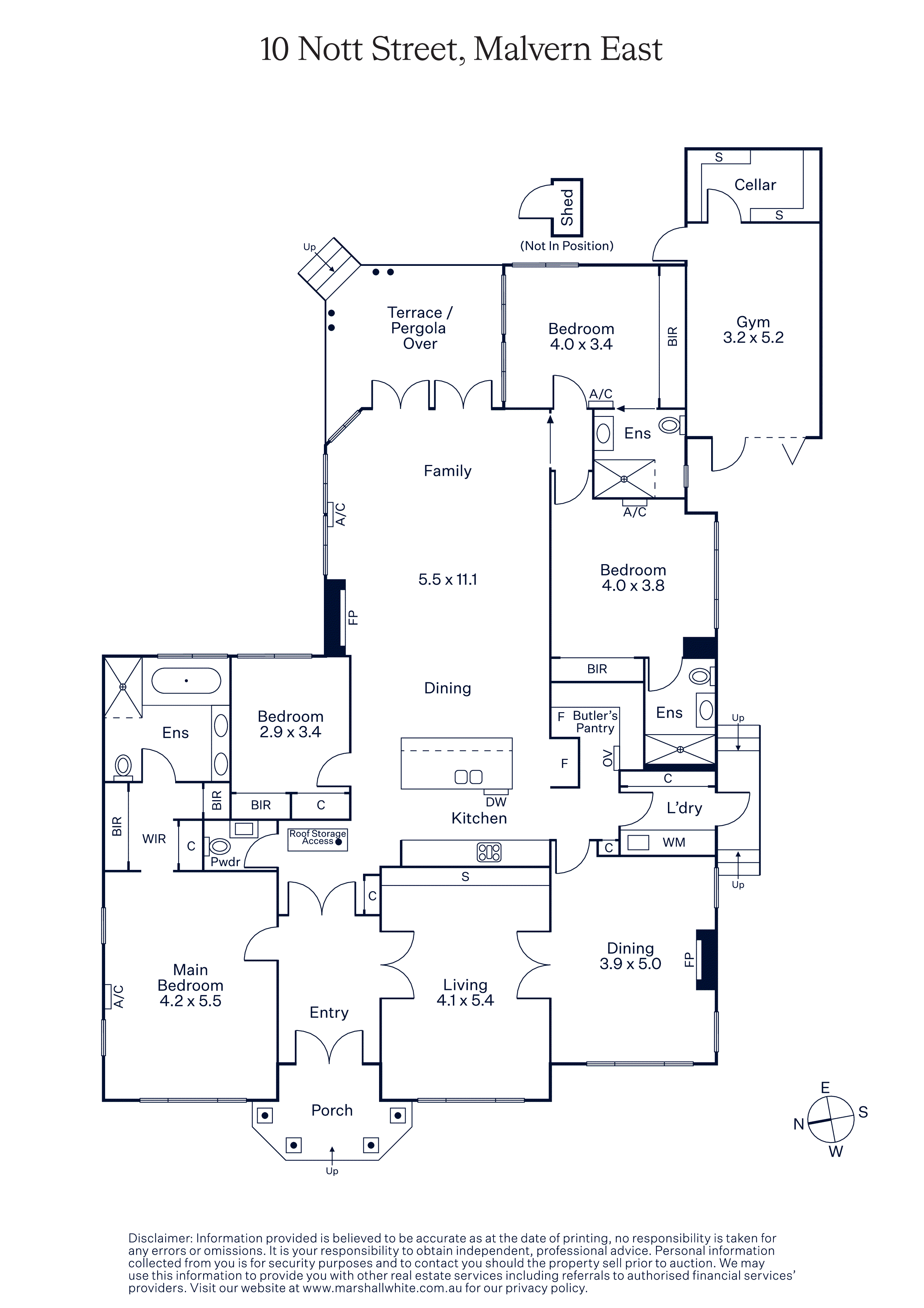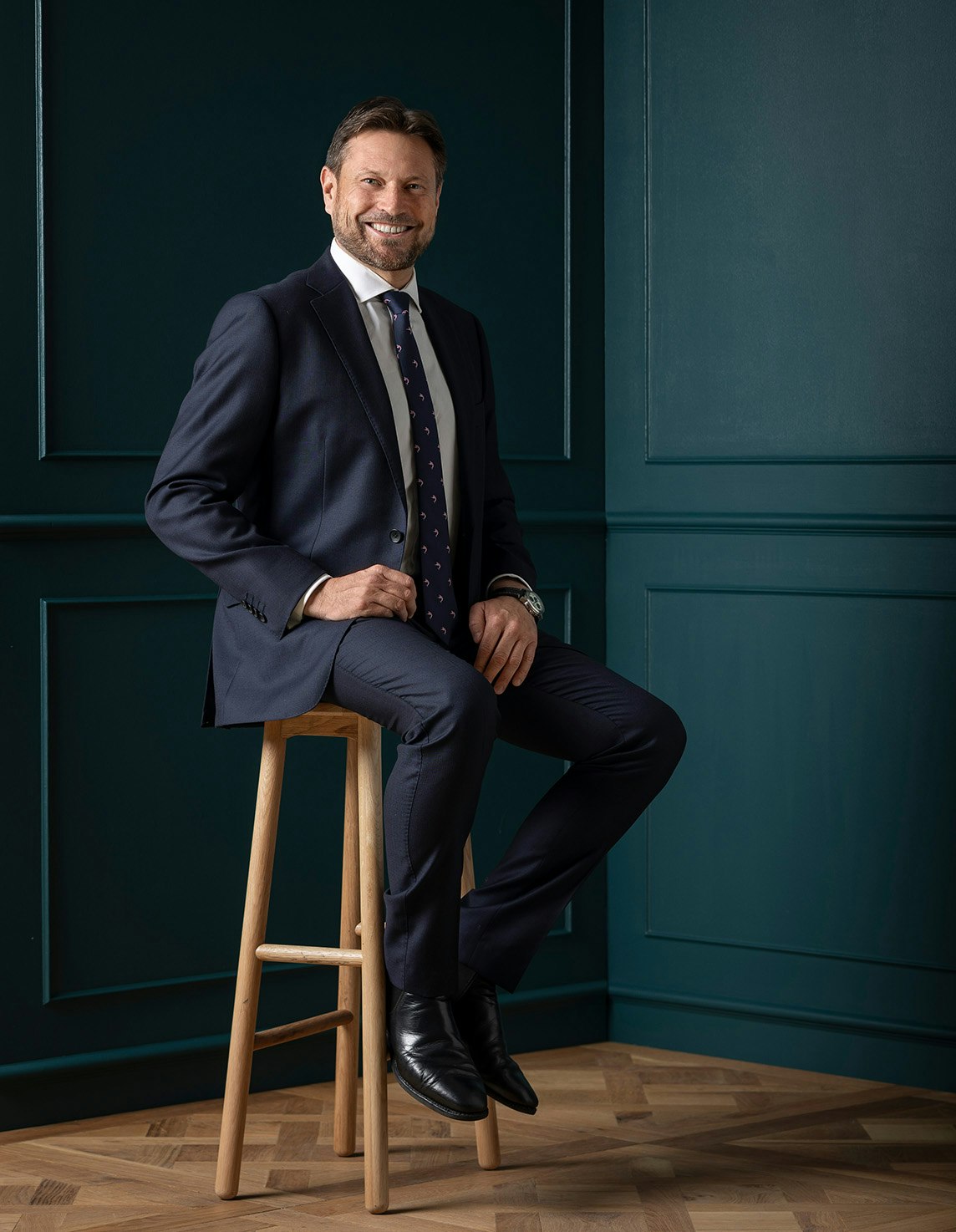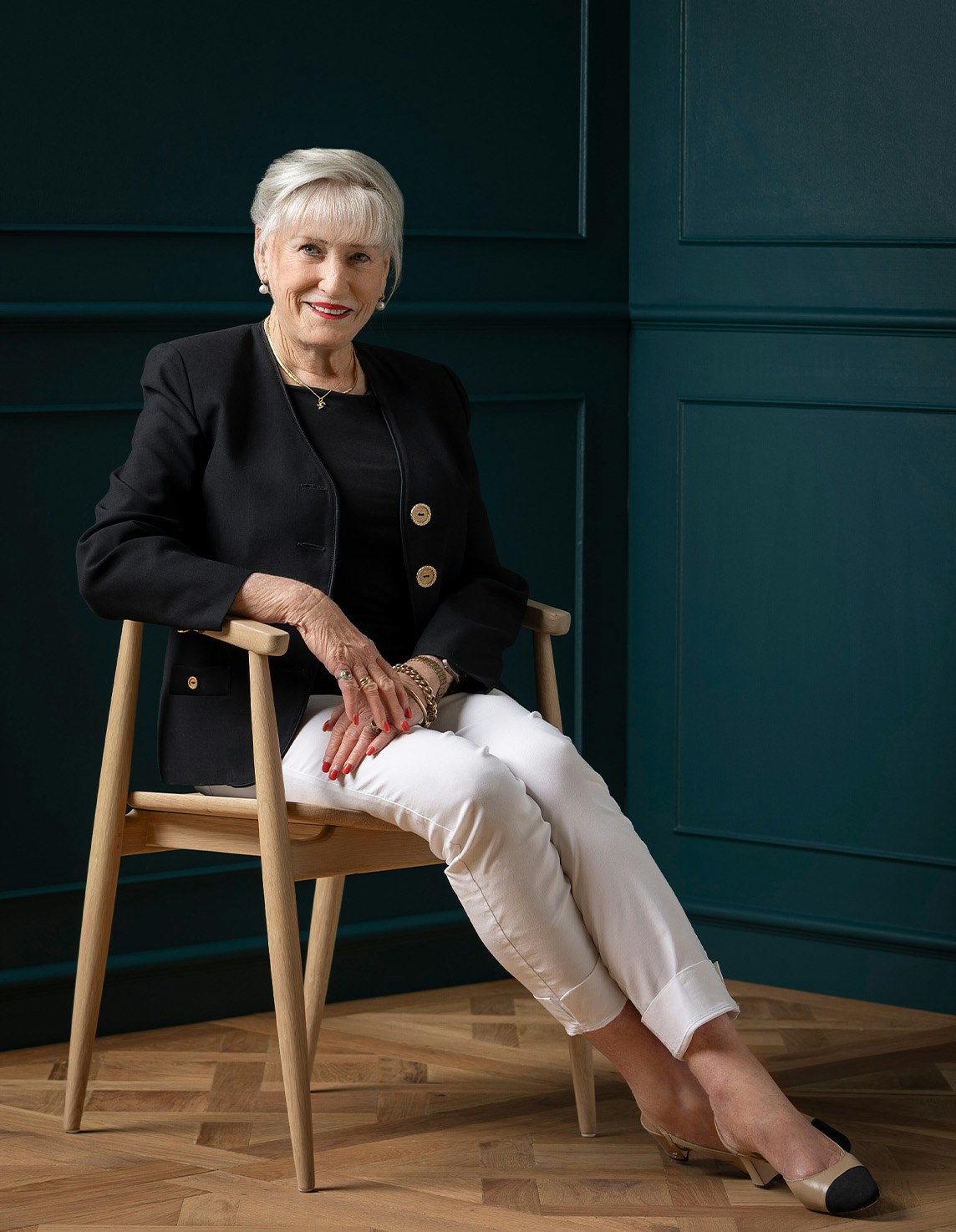For Sale10 Nott Street, Malvern East
Style and Elegance in the Gascoigne Estate
For sale 10 Nott Street, Malvern East, 3145
1 of 11For sale 10 Nott Street, Malvern East, 3145
1 of 2Auction
Inspections
This irresistible appeal of this glorious c1930’s solid brick Art Deco residence has been immeasurably enhanced by a recently completed architect designed renovation that has added outstanding space, bespoke luxury and family functionality.
The welcoming entrance provides an impactful first impression with its original double doors, ornate ceiling and rich engineered oak floors. Equally compelling are the refined sitting room with customized joinery, ornate ceiling and leadlight windows and the beautiful formal dining room with an open fire. The engineered oak floors continue through the expansive open plan living and dining room featuring a gas log fire and sublime gourmet kitchen appointed with stone benches, Miele/Ilve appliances and a butler’s pantry/laundry. French doors open out to an evocative wisteria covered terrace overlooking the picturesque northeast private garden with a gym and wine cellar. The stunning main bedroom with built in robe and designer en suite is accompanied by a home office/4th bedroom and in a separate wing, two additional bedrooms both with stylish en suites and built in robes.
Enviable positioned with the Gascoigne Estate close to Central Park, Central Park Village, excellent schools, Wattletree Rd trams and Malvern station, it includes an alarm, ducted heating, RC/air-conditioning, powder-room, solar panels, front garden irrigation, roof storage, garden shed and off street parking.
Enquire about this property
Request Appraisal
Welcome to Malvern East 3145
Median House Price
$2,098,500
2 Bedrooms
$1,525,000
3 Bedrooms
$1,850,000
4 Bedrooms
$2,525,000
5 Bedrooms+
$3,630,000
Situated 12 kilometres southeast of Melbourne’s bustling CBD, Malvern East is a suburb renowned for its blend of family-friendly charm and cosmopolitan living.
