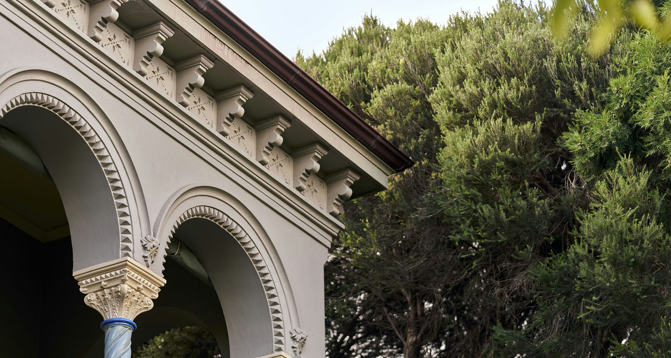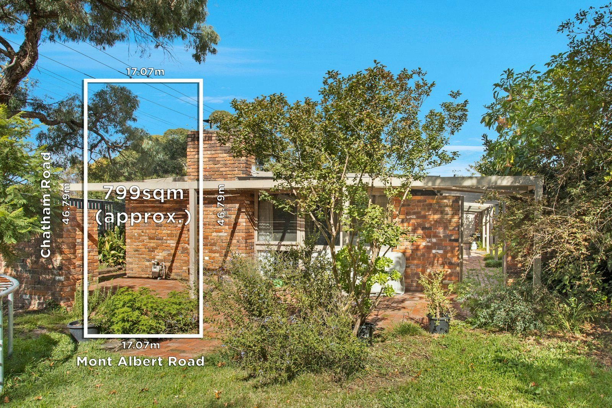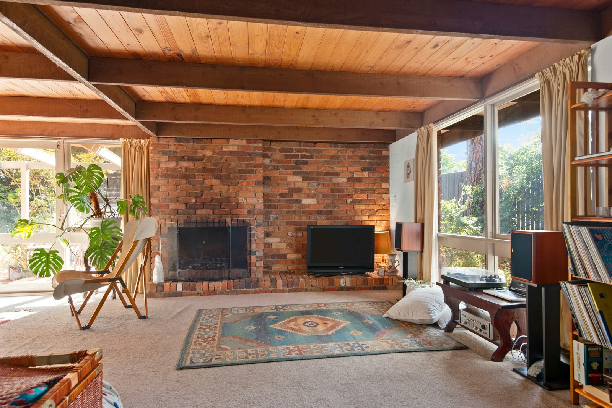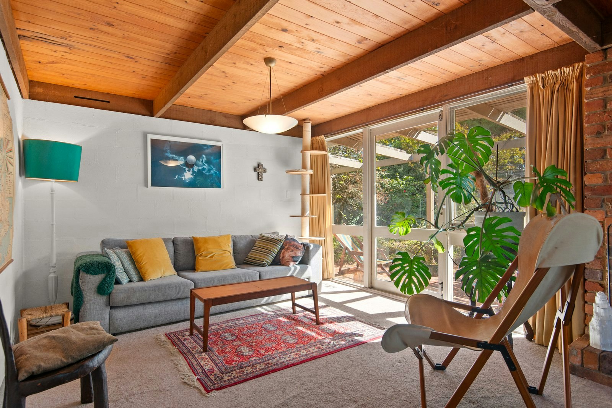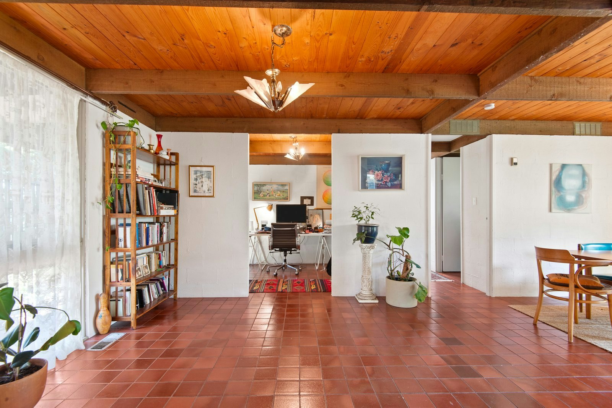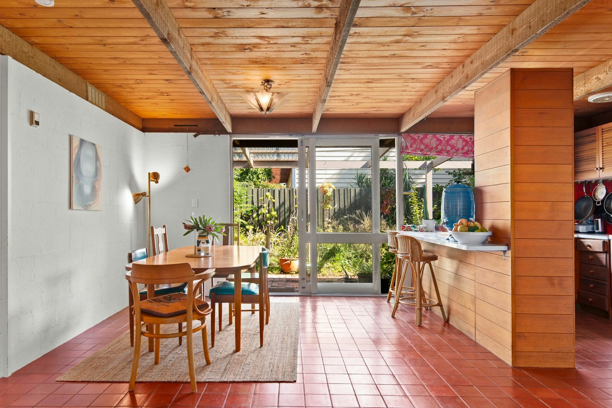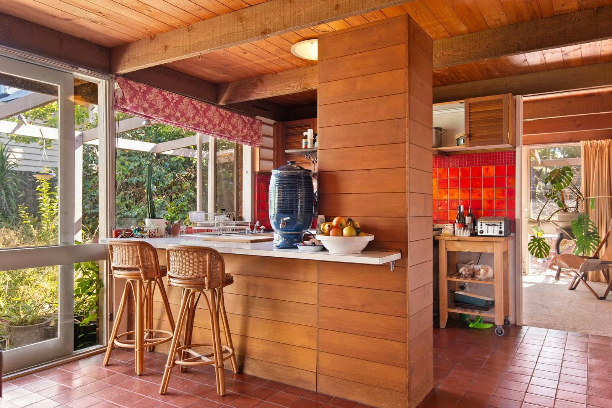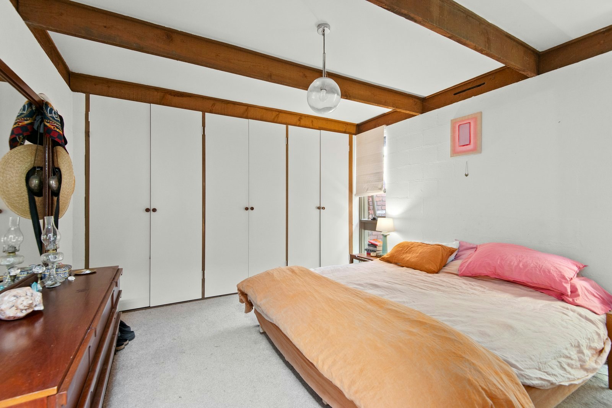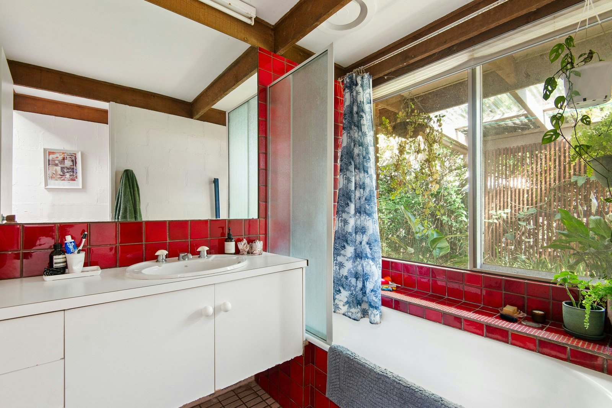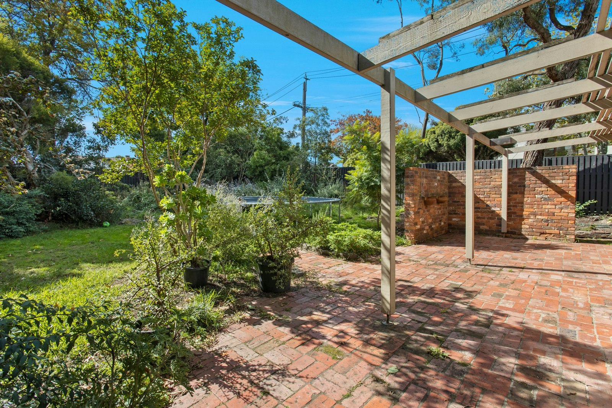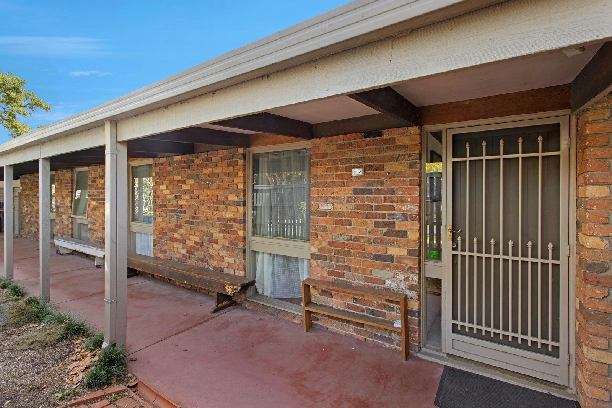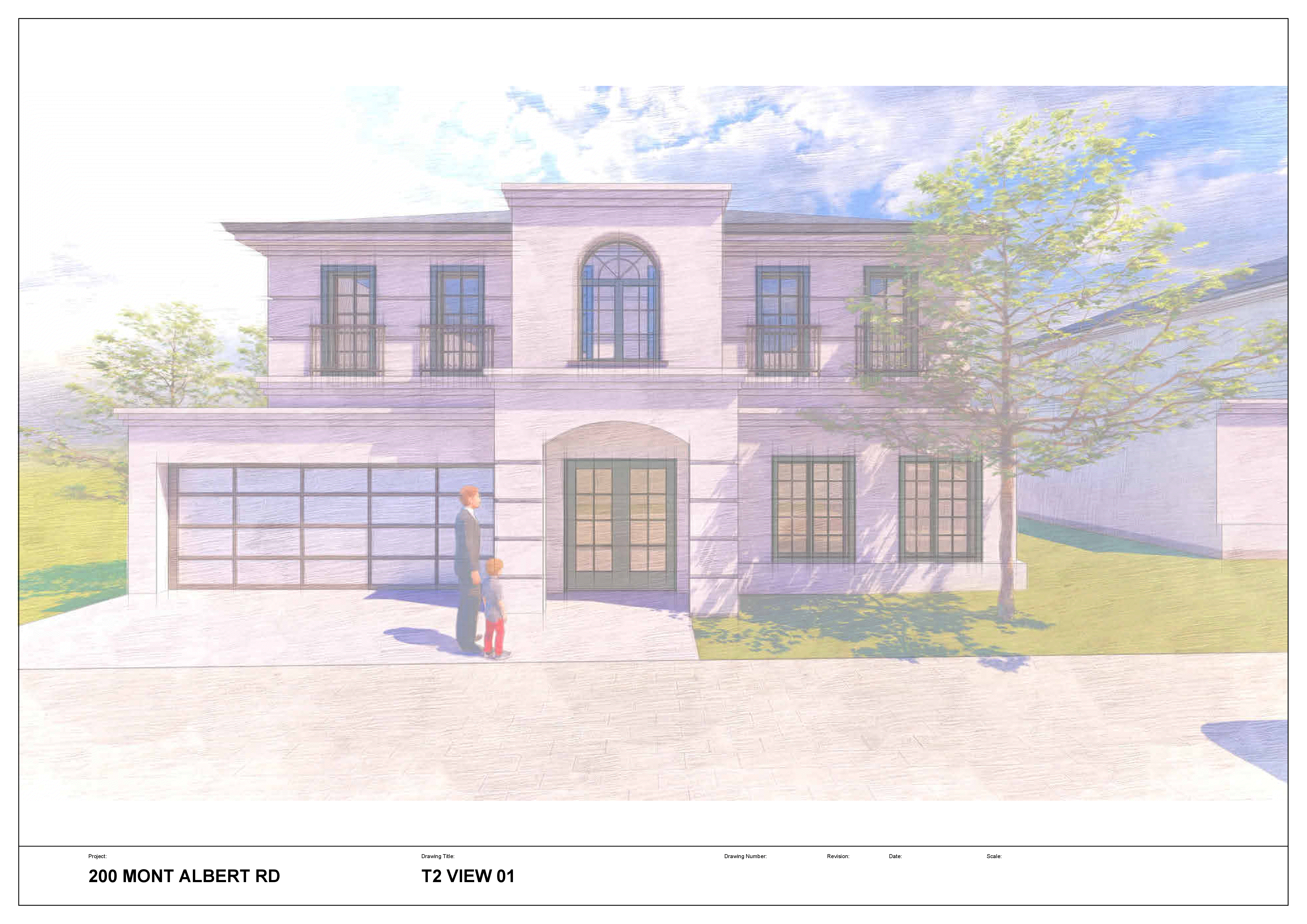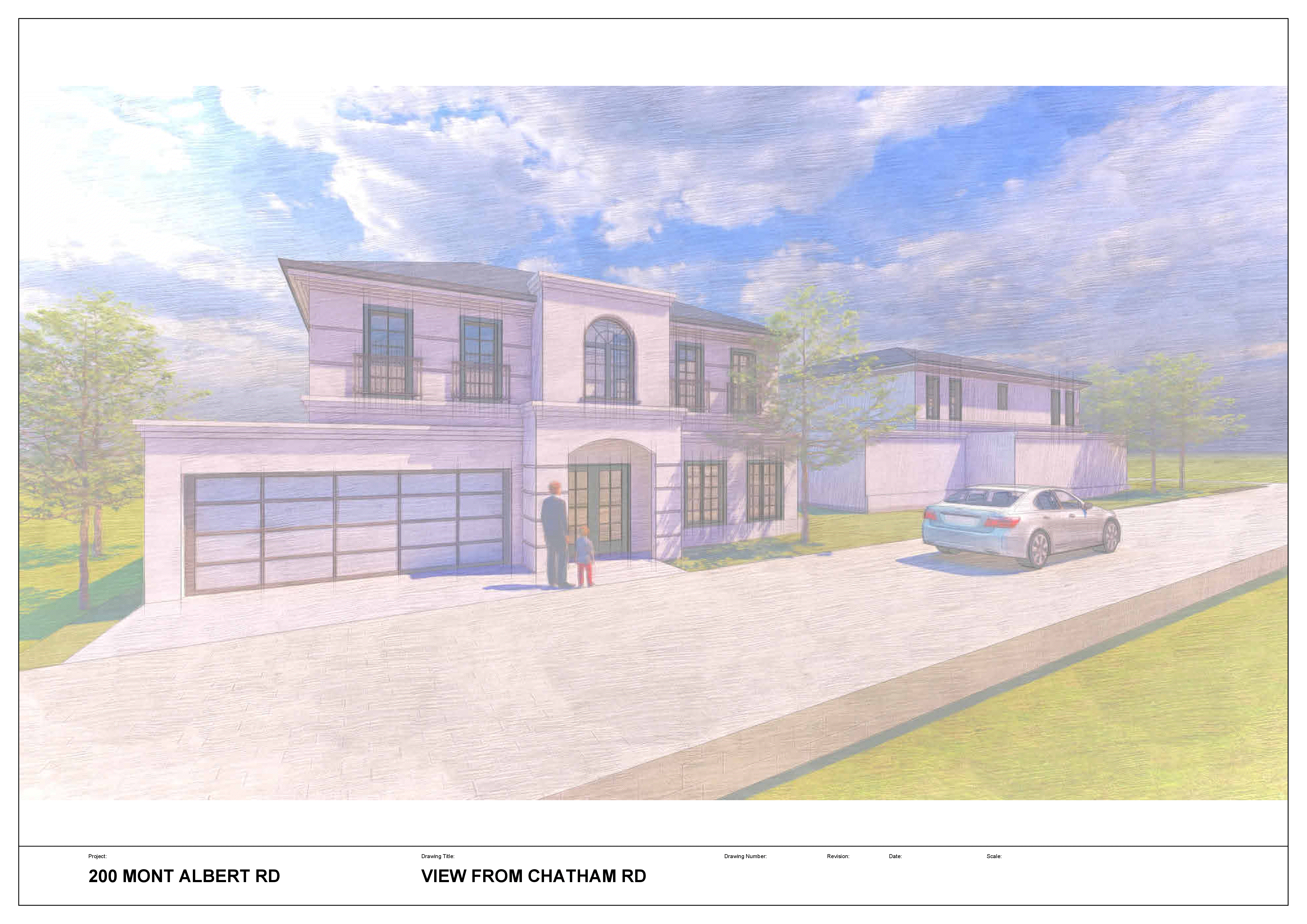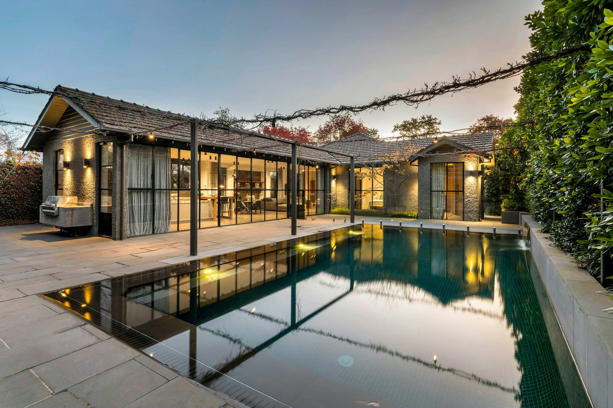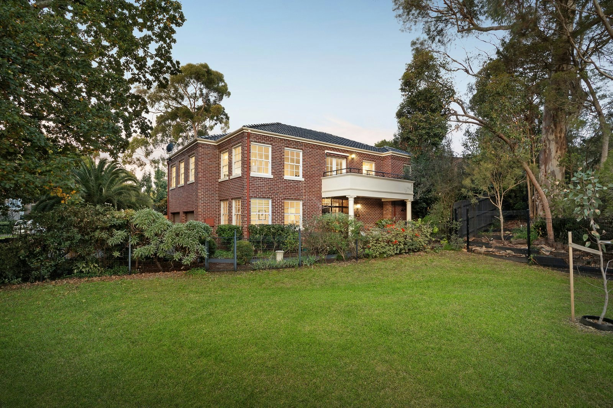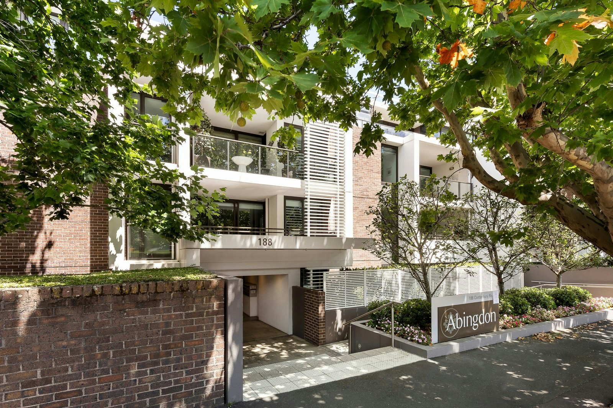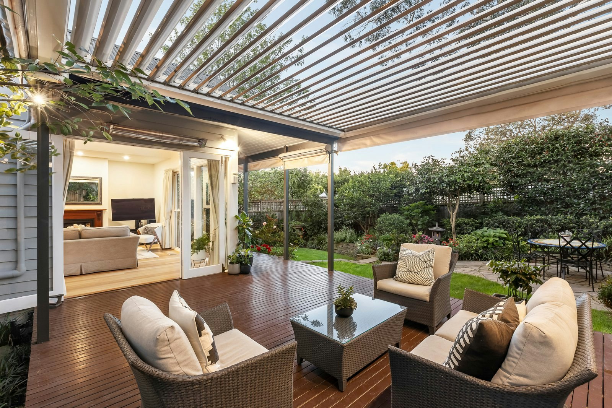For Sale200 Mont Albert Road, Canterbury
Golden Mile Opportunity with Approved Redevelopment Plans & Permit
For sale 200 Mont Albert Road, Canterbury, 3126
1 of 10For sale 200 Mont Albert Road, Canterbury, 3126
1 of 2A landmark Golden Mile opportunity with approved plans & permit for a prosperous, dual occupancy redevelopment (STCA), this classical three bedroom plus study family residence is set on a magnificent corner allotment of 799 square metres (approx.). A carefully curated example of mid-century excellence undertaken by Fasham Johnson, this is a rare chance to renovate, rebuild or redevelop at the intersection of two of Canterbury’s most iconic treelined boulevards.
Exhibiting all the light-loving charm of mid-century architectural excellence, this significant residence currently reveals an alfresco-connected open-plan living area with an Ilve oven in the kitchen, as well as ambient lounge / dining with a fireplace. All with attractive garden outlooks, the bedrooms are generously scaled, while a double lock-up garage is conveniently accessed via Chatham Road.
Catering perfectly to the market demands in this exclusive locale, the vendor’s plans cater for a pair of remarkably private, family-sized residences with three bedrooms, three ensuites, vast open-plan and alfresco living as well as double lock-up garages.
Zoned for both Camberwell High School and Canterbury Girls Secondary College, this is an elite location with easy access to a selection of Melbourne’s finest private schools, as well as Maling Road’s refined café scene, Whitehorse Road shops, Canterbury Gardens and city-bounds trains from Chatham Railway Station.
Enquire about this property
Request Appraisal
Welcome to Canterbury 3126
Median House Price
$3,259,167
3 Bedrooms
$2,203,333
4 Bedrooms
$3,420,834
5 Bedrooms+
$4,933,334
Canterbury, 10 kilometres east of Melbourne's CBD, radiates exclusivity and prestige. This esteemed suburb is renowned for the picturesque Canterbury Road, lined with majestic trees, and the charming Maling Road shopping village.
