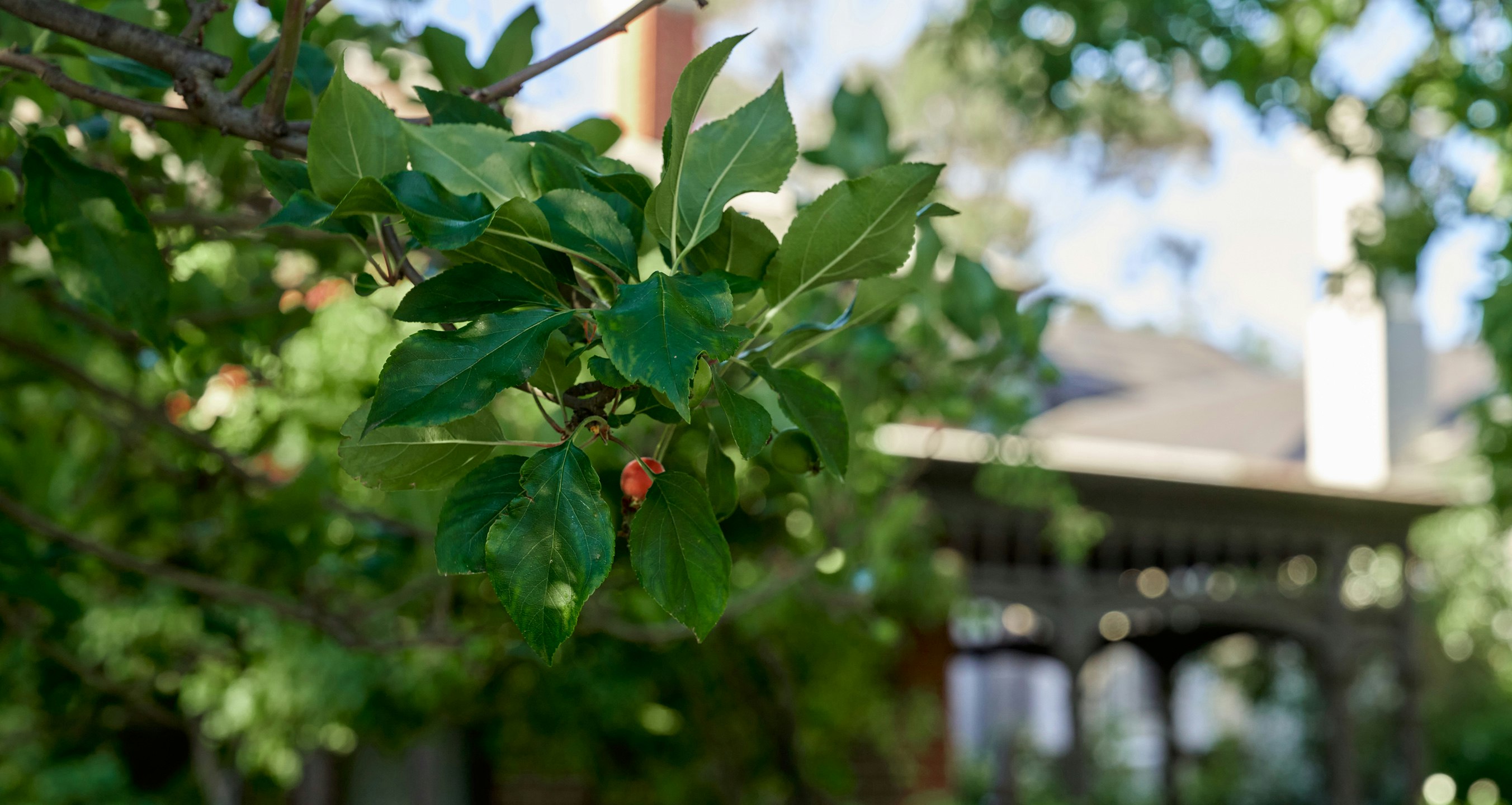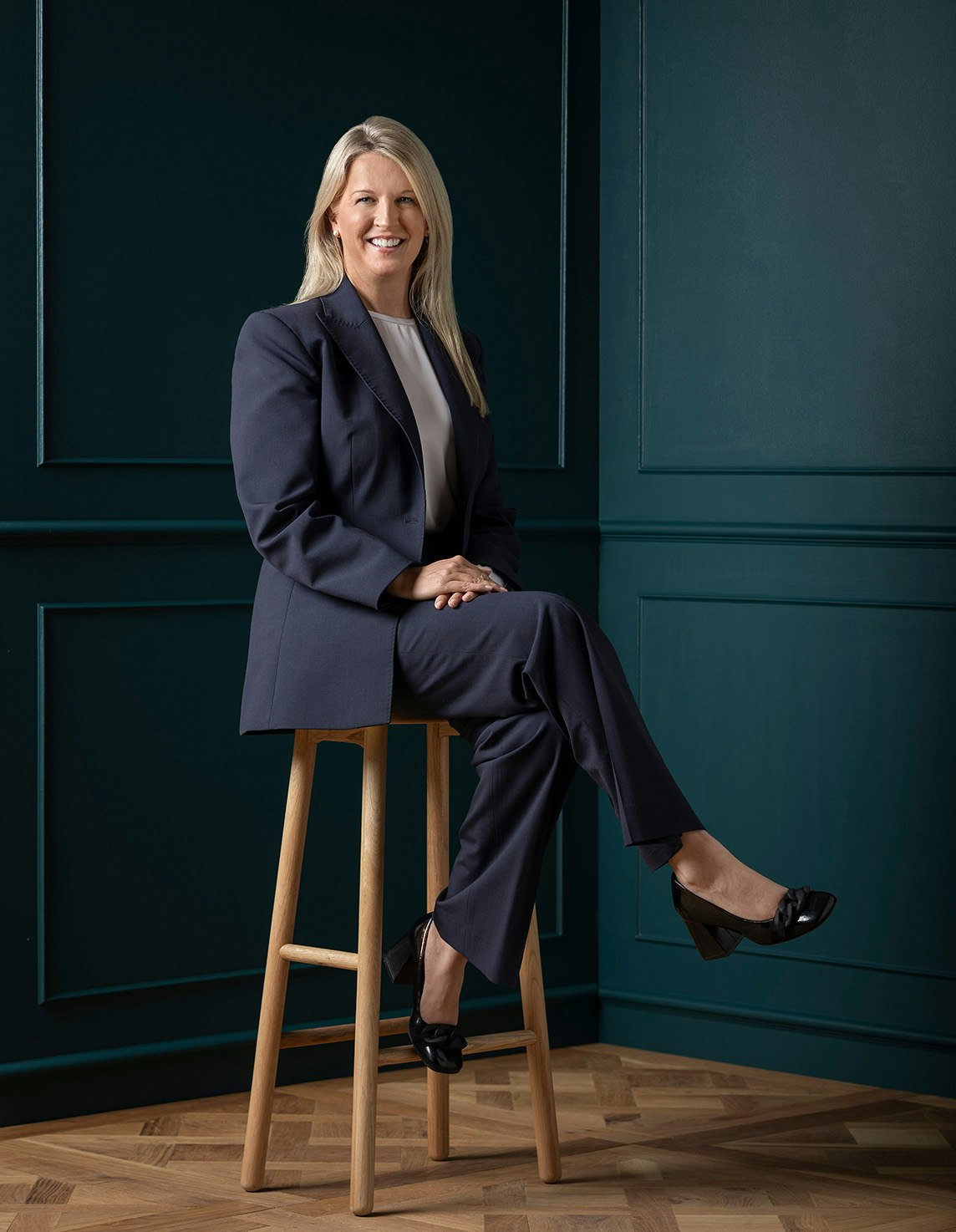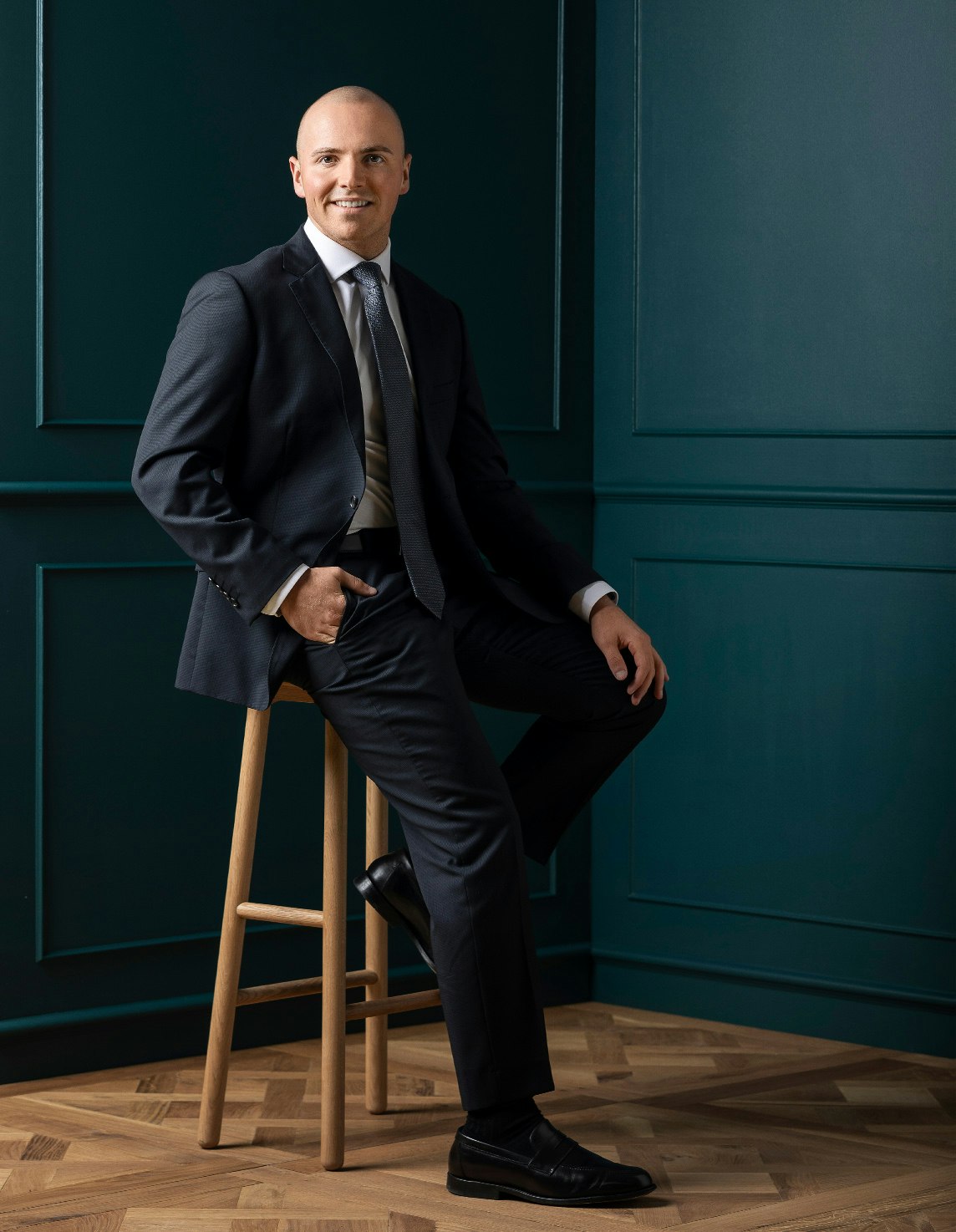For Sale9 Lloyd Street, Malvern East
“Aurora” – c1910
A magical family paradise set within a beautiful northwest facing garden oasis, this utterly captivating c1910 Edwardian residence is a breathtaking showcase of evocative elegance, contemporary refinement and expansive proportions with the versatility for multi-generational living.
Irresistible from the street with its designer colours and sweeping return verandah, the interior dimensions continue the allure with high ornate ceilings, rich Jarrah floors and elaborate leadlight windows. The wide entrance hall introduces a generous library or executive study and gracious sitting room both with inviting window seats and open fires. The grand formal dining room features an open fire and “champagne” alcove which steps out to the leafy north-facing garden and pergola covered terrace, perfect for pre-dinner drinks. The exceptionally generous open plan living and dining room with a gas log fire and superb gourmet kitchen appointed with stone benches and a 90cm La Canche oven opens through bi-fold doors to the wrap around verandah and the idyllic private northwest garden. A large remote sun-awning provides summer shade for al fresco dining. A palatial rumpus or entertaining room with adjacent bathroom, barroom and two large storerooms opens to a private courtyard and the garden while on the level above there is a spacious studio or home office. An abundance of flexible accommodation begins downstairs with the main bedroom with window seat and fireplace, two designer bathrooms, a dressing room and two additional robed bedrooms. A self-contained zone upstairs comprises two double bedrooms with walk in robes, a stylish bathroom with bath, light-filled retreat with balcony and outside stairs and a fully equipped gourmet kitchen with dining area & European laundry.
Desirably situated near Central Park, Hedgeley Dene, Darling station, Central Park Village’s shops and restaurants and excellent schools, it includes an alarm, video intercom, zoned ducted heating/cooling, RC/air-conditioners, laundry, irrigation, water tank, auto gate and off-street parking. Land size: 1073sqm approx.

Enquire about this property
Request Appraisal
Welcome to Malvern East 3145
Median House Price
$2,052,500
2 Bedrooms
$1,518,750
3 Bedrooms
$1,855,000
4 Bedrooms
$2,462,750
5 Bedrooms+
$2,981,500
Situated 12 kilometres southeast of Melbourne’s bustling CBD, Malvern East is a suburb renowned for its blend of family-friendly charm and cosmopolitan living.





















