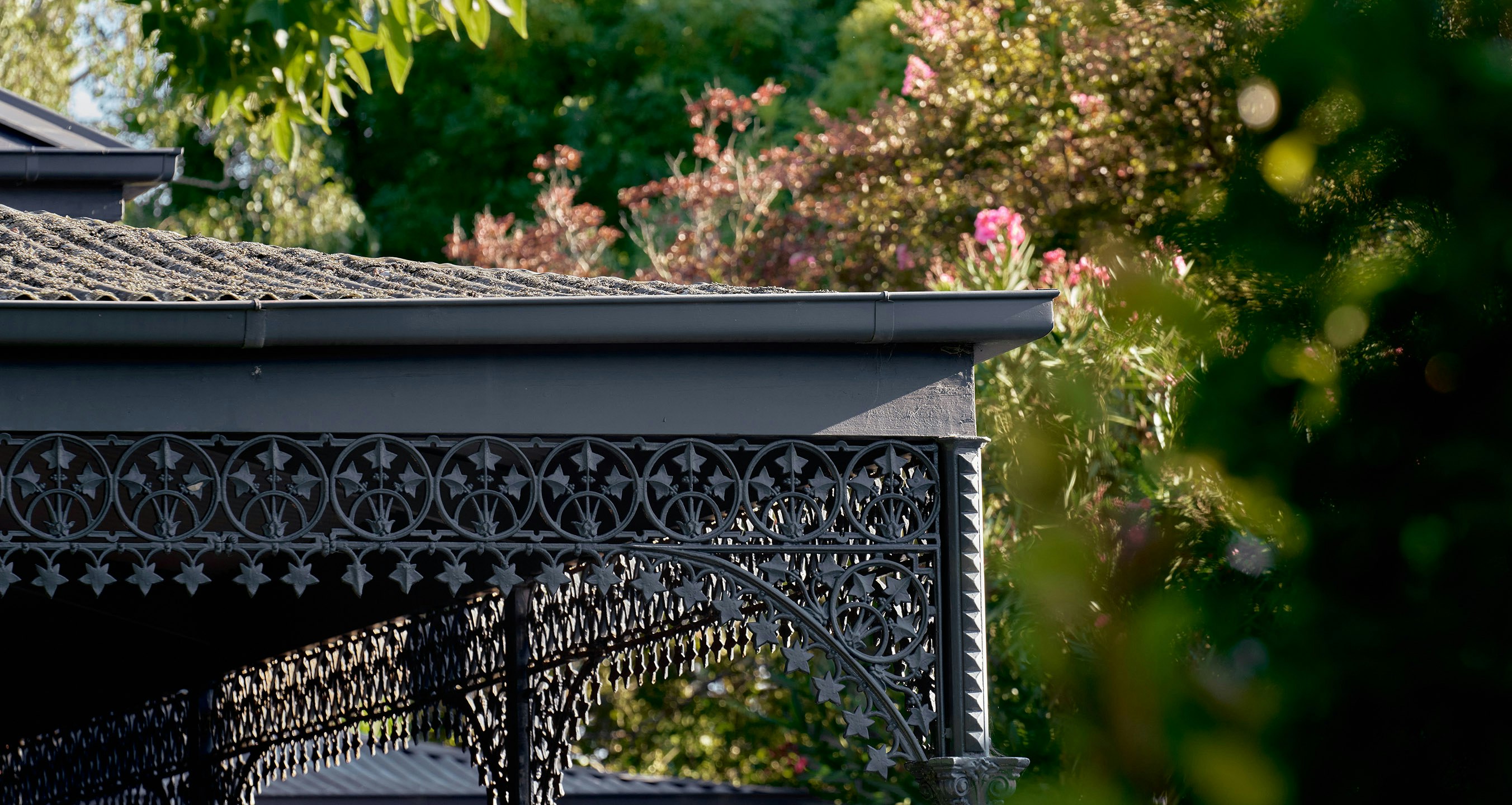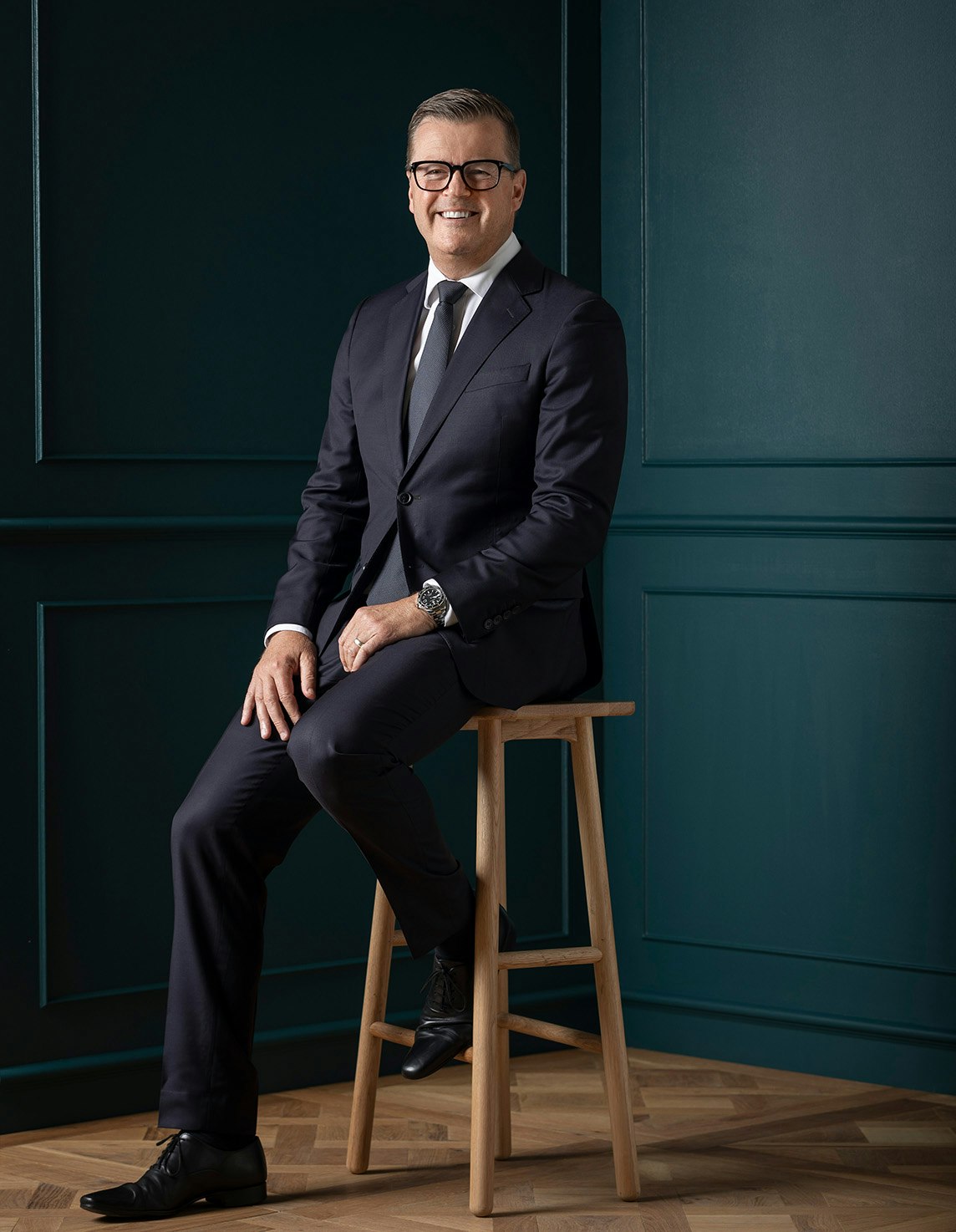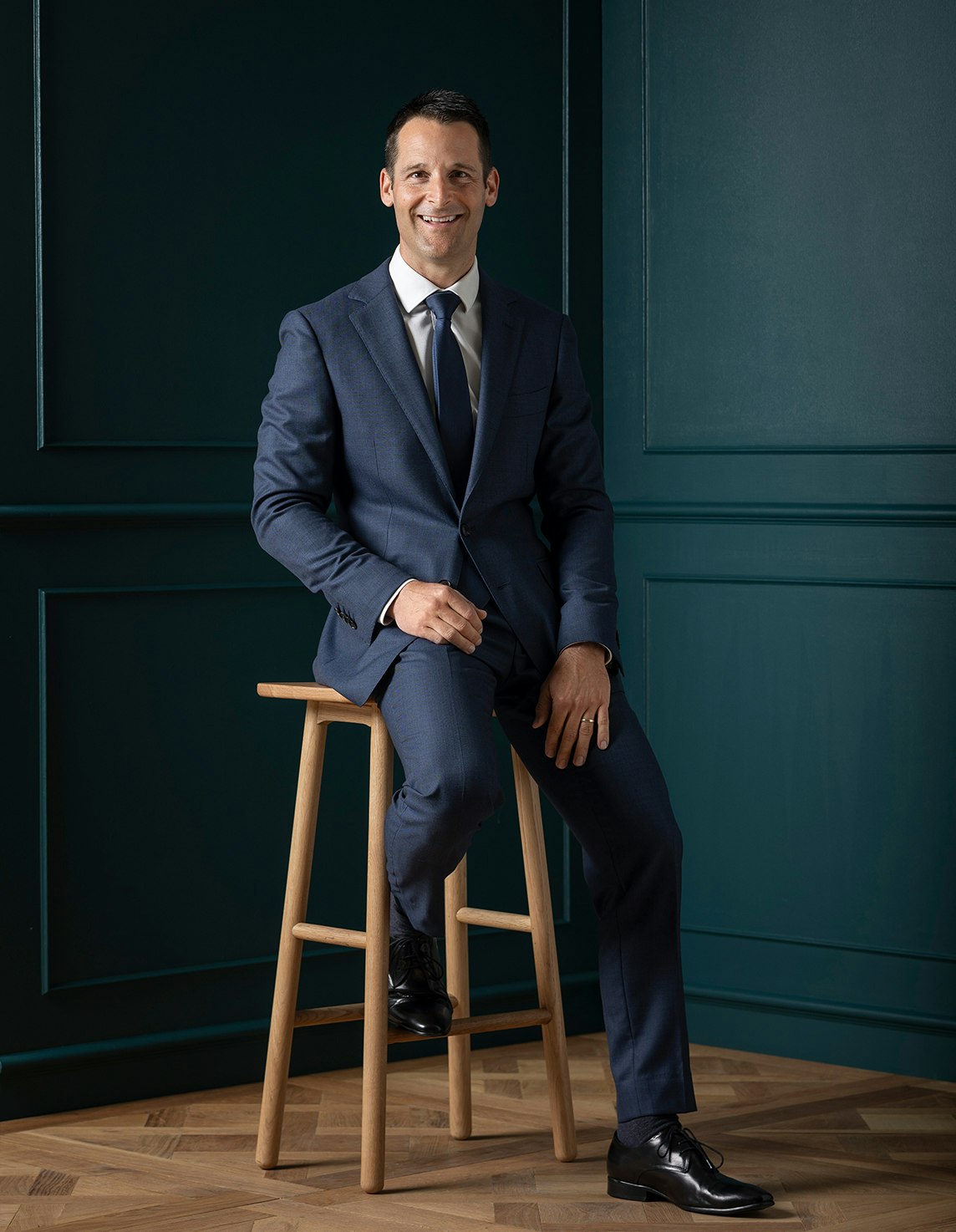Sold9 Dominic Street, Camberwell
Completely renovated, perfect aspect & impossibly well designed.
sold 9 Dominic Street, Camberwell, VIC
1 of 18sold 9 Dominic Street, Camberwell, VIC
1 of 2This architecturally inspired, total transformation of a Spanish Mission residence is defined by a breathtaking blend of traditional elegance and designer style. The result is a luxurious, light-filled and exceptionally spacious family home with character, presence and a stroll to cafes, schools, parks, trams and shopping.
Beautiful ornate ceilings and leadlight windows have been retained in a gorgeous sitting room with gas fireplace and the two stunning downstairs main bedrooms both featuring designer en-suites and walk in robes. Spectacular in scale, the north-facing living and dining areas featuring wide American oak floors and distinctive floor to ceiling double glazed industrial style metal windows.
The living areas flow seamlessly into a mature, landscaped and completely private northeast garden with covered bluestone terrace, built-in BBQ and picturesque heated pool.
Highlighting the outstanding attention to detail, the premium kitchen boasts a Miele appliance tower, stone benches, a butler's pantry with second dishwasher and separate wine room with drinks fridge.
The study is concealed by a full height cavity slider while upstairs, a fabulous children's zone comprises three extra-large bedrooms all with built in robes, a spacious retreat and stylish bathroom with freestanding bath. Comprehensively appointed with alarm, heating/cooling, irrigation, laundry with mud room, ample storage and internally accessed garage with EV charger.
Enquire about this property
Request Appraisal
Welcome to Camberwell 3124
Median House Price
$2,700,000
2 Bedrooms
$1,633,333
3 Bedrooms
$2,209,147
4 Bedrooms
$2,863,333
5 Bedrooms+
$3,617,666
Camberwell, located just 9 kilometres east of Melbourne's CBD, stands out as a prominent suburb in the real estate market, renowned for its scenic, tree-lined streets and heritage-rich architecture.


























