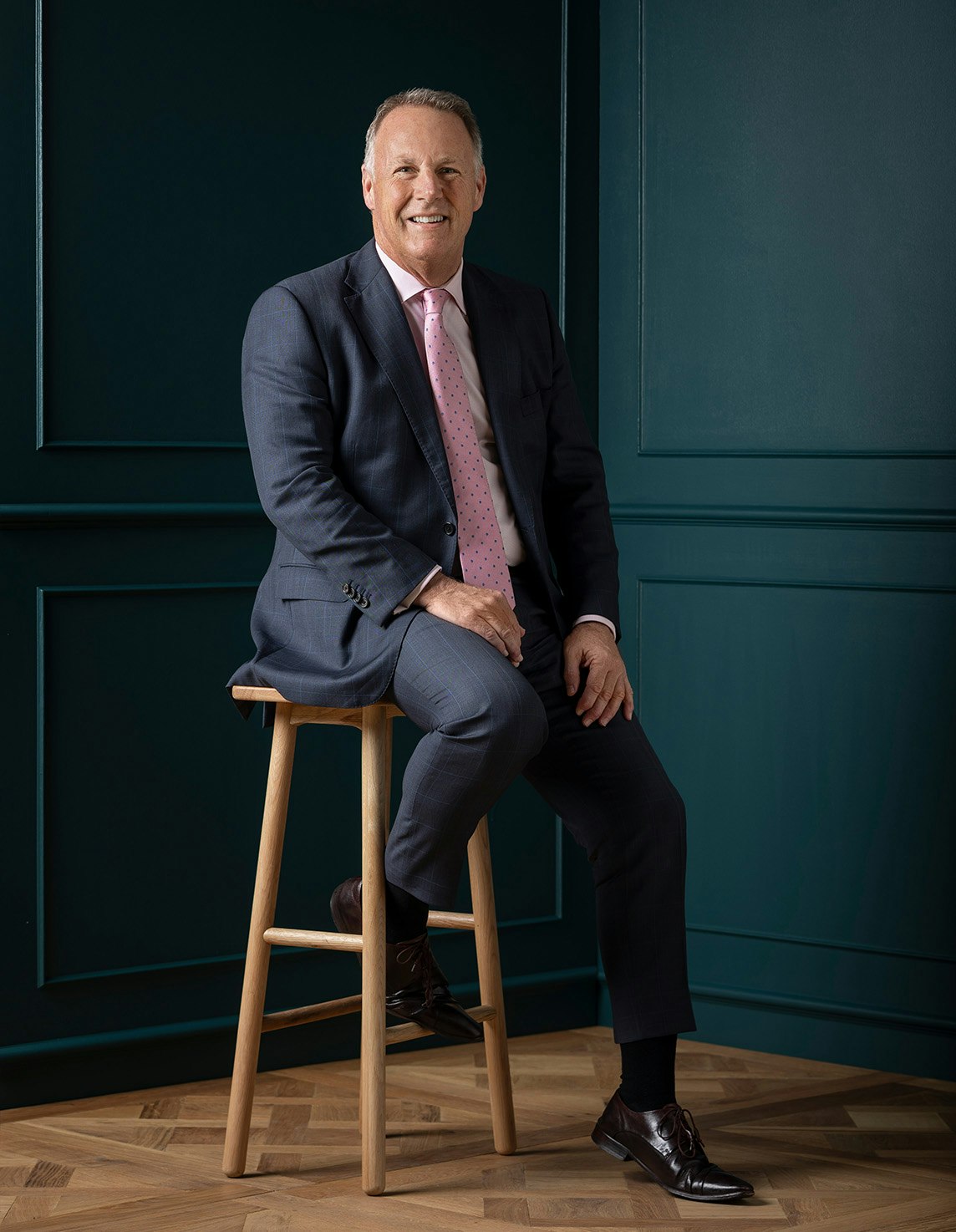Sold8 Wright Street, Hawthorn
Setting a Benchmark for Family Luxury
sold 8 Wright Street, Hawthorn, VIC
1 of 15sold 8 Wright Street, Hawthorn, VIC
1 of 2Setting a benchmark for design, construction and luxurious appointments - this magnificent family residence showcases an inspired design by Steve Domoney Architecture. Highlighted by stone and timber surfaces it delivers a superb lifestyle haven - bathed in an abundance of natural light from expansive and strategically positioned windows and glass walls. Whilst boasting cutting edge design and constructed with a commitment to quality, bespoke fittings and meticulous attention to detail which creates a spacious, gallery-like interior over three breath-taking levels with panoramic views from levels two and three.
The zoned interior features Italian porcelain tile flooring flowing to a downstairs main bedroom with sky lit WIR and ensuite fitted with a hand crafted Italian marble bath; laundry plus two further family bedrooms, retreat and bathroom. Level two has a study (potential home cinema) fourth bedroom and bathroom. Plus an expansive family domain incorporating a state-of-the-art kitchen equipped with Laminan porcelain benchtops, a full suite of prestige VZUG appliances, Liebherr fridge/freezer, Billi integrated filter tap and custom fitted cabinet fittings. All flowing to the stunning indoor/outdoor entertaining area, including a barbeque kitchen overlooking the rear ornamental tree-lined garden featuring a garden sculpture by Japanese artist Chen. Plus a roof top terrace accessed through a Gorter hatch revealing 360deg panoramic views across the surrounding suburbs to the spectacular City skyline.
Other standout features include video intercom, security cameras & infrared monitored security system, hydronic floor heating, zoned R/C air conditioning, Volta ducted vacuum, auto west-facing sensor blinds, 6.2-star energy rating, double glazing, landscaped gardens, auto gates & double garage with internal access and rear access to an off-street parking bay.
This elegant and sophisticated residence with an eye-catching façade graces a tree-lined street in a quiet pocket of Hawthorn close to the eclectic Auburn Village cafes, shops and station, Glenferrie Road fashion boutiques, restaurants and Lido Cinema plus Camberwell Junction and parklands; whilst many of Melbourne's finest schools as well as Swinburne University are all within walking distance - a spectacularly stylish oasis away from the vibrant inner city nearby.
Enquire about this property
Request Appraisal
Welcome to Hawthorn 3122
Median House Price
$2,765,000
2 Bedrooms
$1,555,000
3 Bedrooms
$2,262,667
4 Bedrooms
$3,481,667
5 Bedrooms+
$4,873,333
Hawthorn, approximately 6 kilometres east of Melbourne’s CBD, is an affluent and vibrant suburb known for its rich history, beautiful parks, and prestigious educational institutions.























