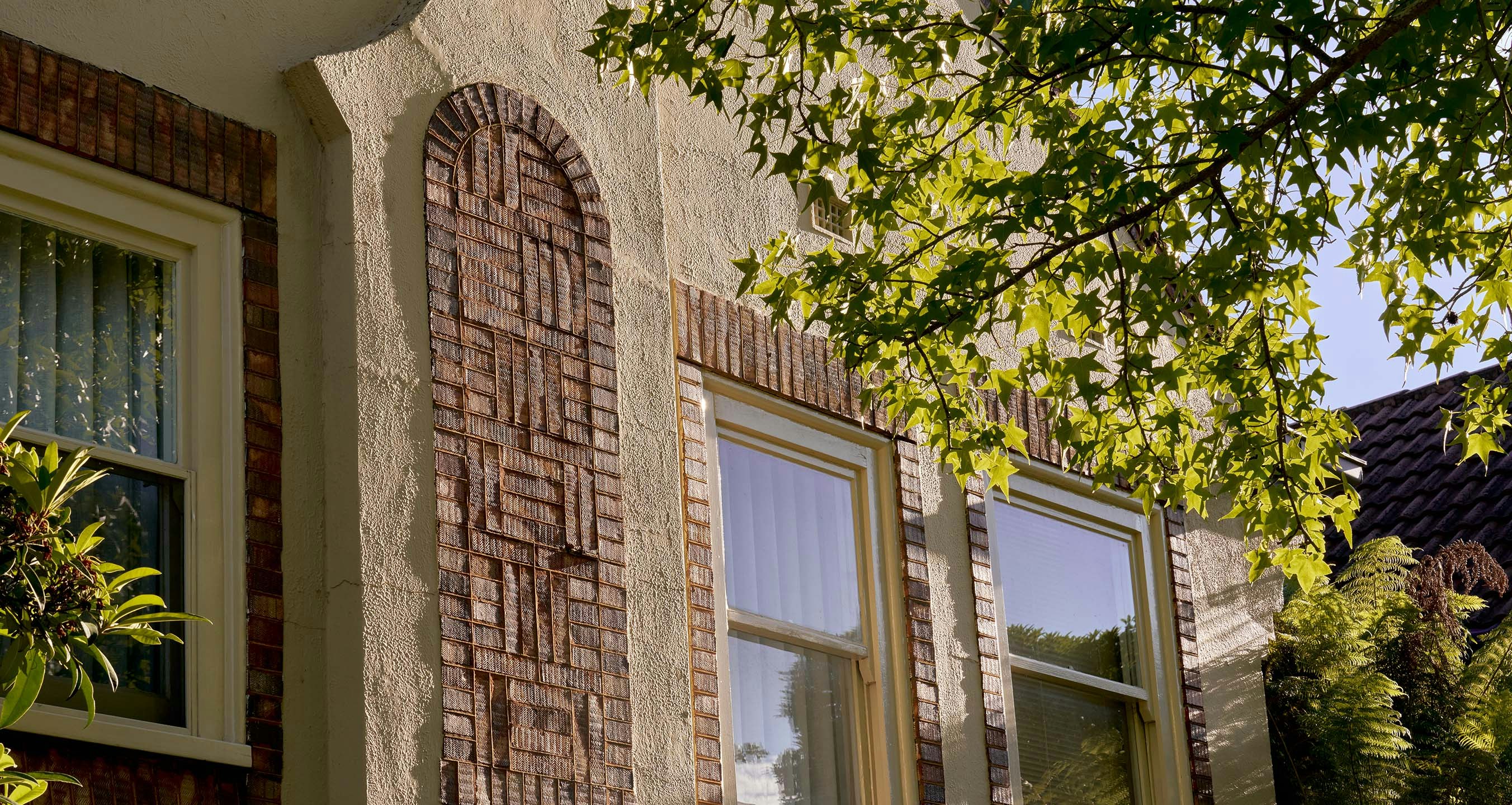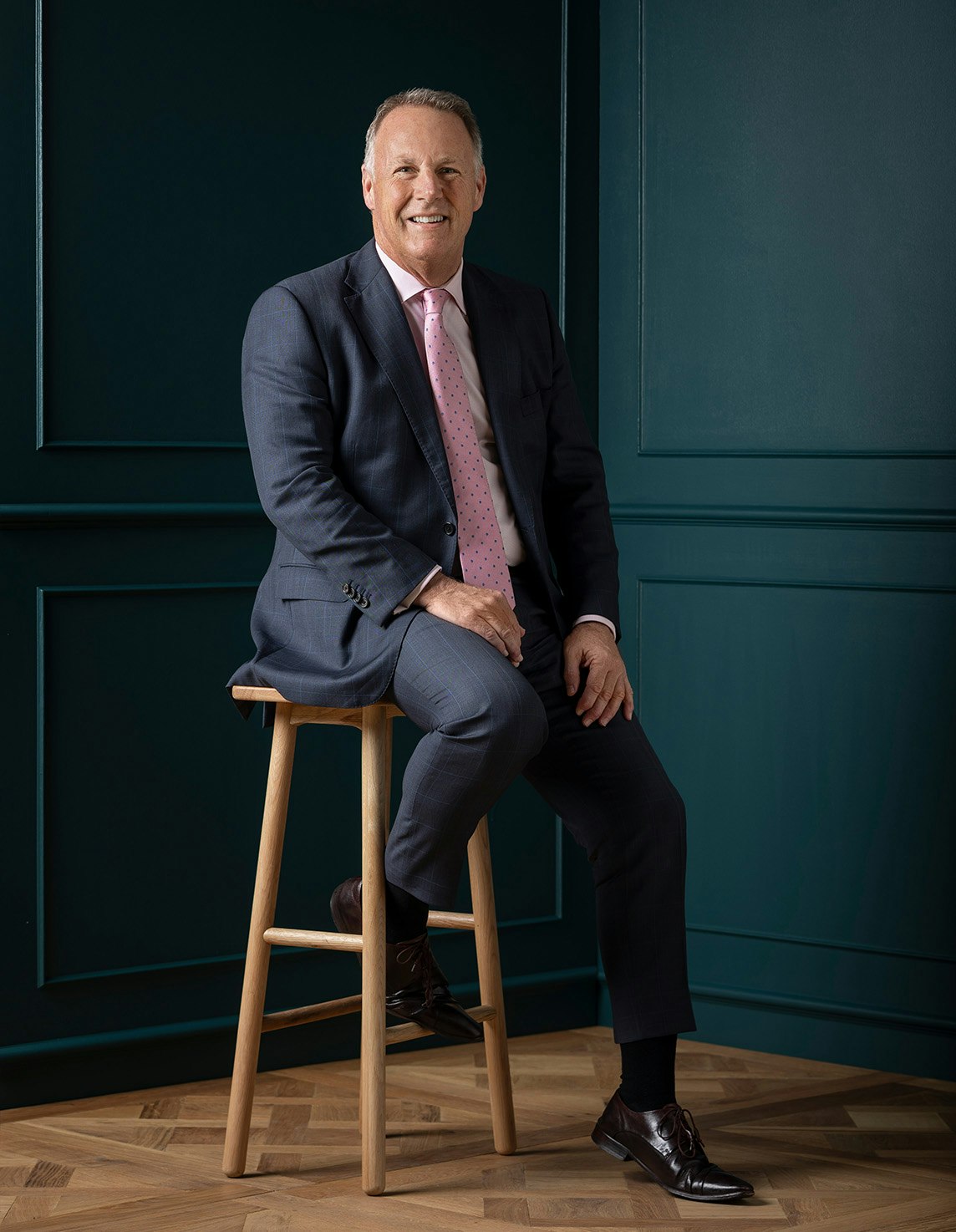Sold7 Ferndale Road, Glen Iris
At A Pinnacle of Family Living And Entertaining
sold 7 Ferndale Road, Glen Iris, VIC
1 of 19sold 7 Ferndale Road, Glen Iris, VIC
1 of 2The enduring appeal of an English-style clinker brick home is showcased in this superb example where a sympathetic renovation and a split-level extension has transformed the interior into an exceptional family living and entertaining precinct of the highest standards. Highlighted by a northern covered deck with leafy vistas over a magnificent solar heated pool and spa to the rear garden with direct gate access to Ferndale Park.
Surrounded by neatly maintained gardens with a tall hedge-lined front fence plus Silver Birch and Ornamental Pear trees lining the fences providing privacy to the home. The impressive interior leaves nothing to be desired with beautiful parquetry floors flowing through the downstairs spaces to a main bedroom with a WIR and large ensuite, a combined formal sitting room and dining if desired and a powder room. Through to an expansive family domain incorporating a sleek marble and prestige Miele appointed kitchen and adjacent laundry. Flowing to the deck providing year round indoor/outdoor dining and entertaining options to be enjoyed with family and friends. The split-level extension features on the upper level three further bedrooms with built-in robes and a family bathroom and powder room. While the lower level has a billiard room or retreat alongside a study, pool bathroom and second laundry opening the pool area. Other impressive features include an alarm, video intercom entry, subtle period attributes including a beautiful leadlight window over the stairs, ducted heating and split-system cooling, surround sound, ample storage throughout, watering system and auto gates and a double carport.
The direct access to Ferndale Park further enhances the family appeal and recreation options available here with its walking and bike trails enjoyed by few homes on the edge of the park. It is also ideally located in a tree-lined road close to numerous shopping options including Ashburton, Chadstone and Leo's Fine Foods in Hartwell, Ashburton Library & Recreation Centre plus many of Melbourne's highly regarded public and private schools, transport options and easy CityLink/CBD access.
Enquire about this property
Request Appraisal
Welcome to Glen Iris 3146
Median House Price
$2,455,333
2 Bedrooms
$1,699,834
3 Bedrooms
$2,091,000
4 Bedrooms
$2,613,333
5 Bedrooms+
$3,332,499
Glen Iris, situated approximately 10 kilometres southeast of Melbourne's CBD, is a well-established and affluent suburb known for its leafy streets, spacious parks, and prestigious schools.



























