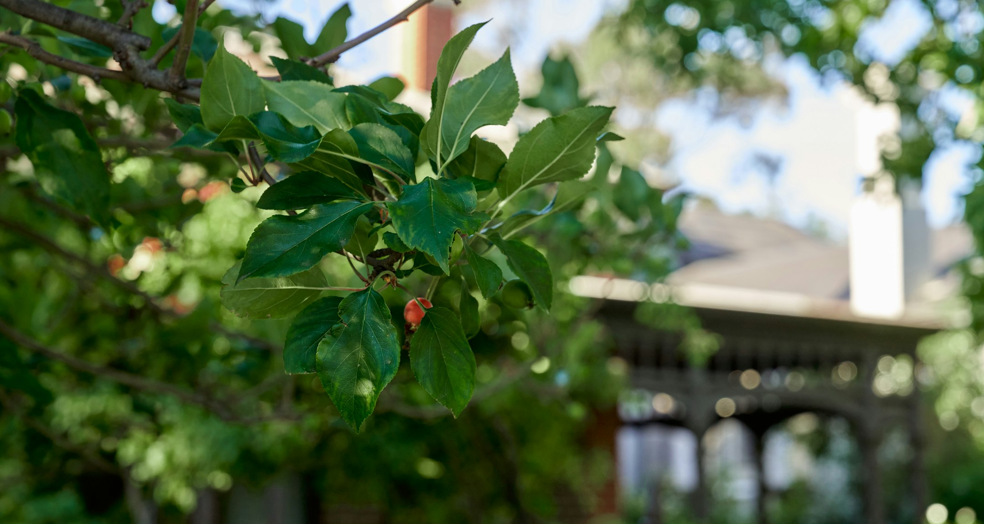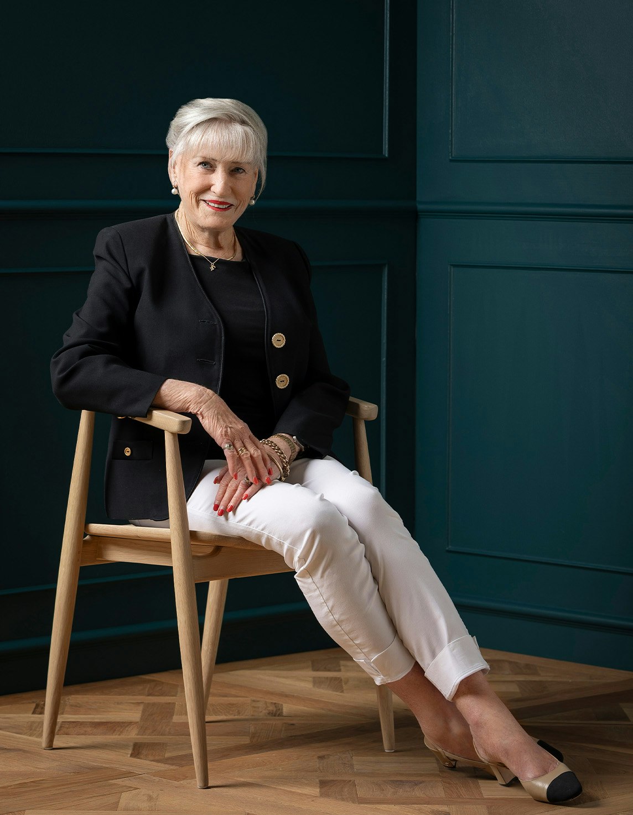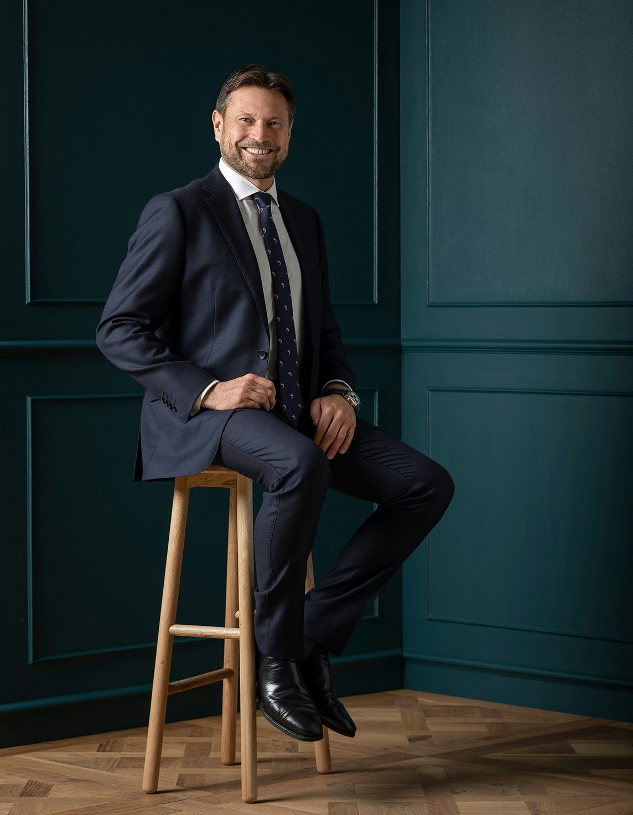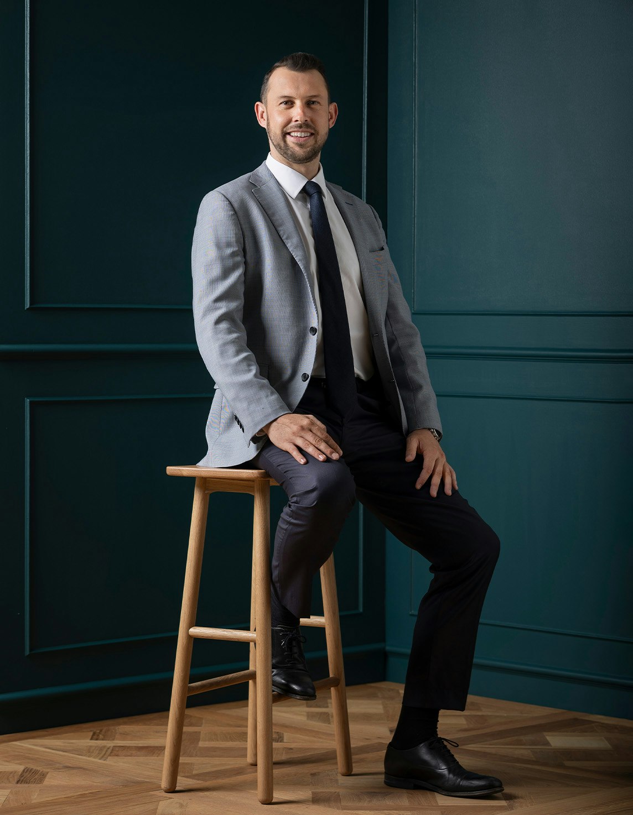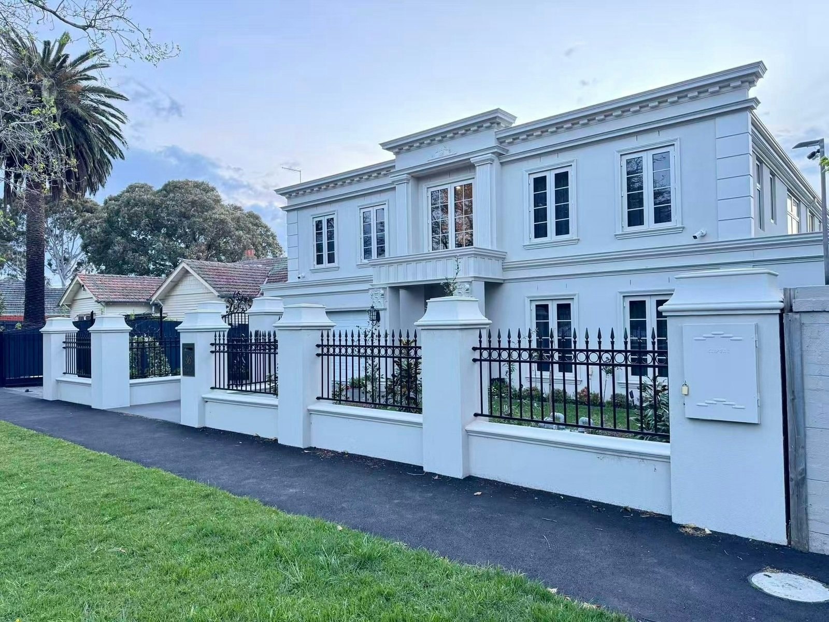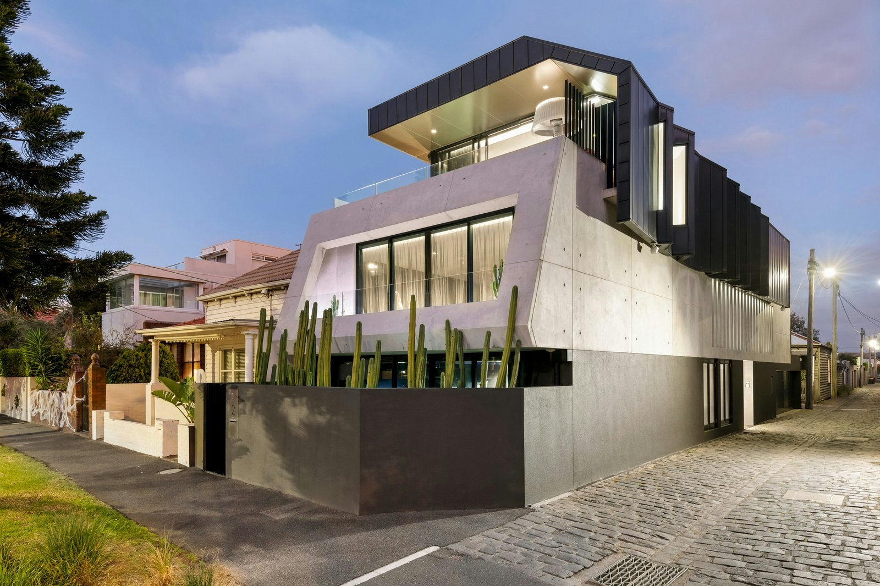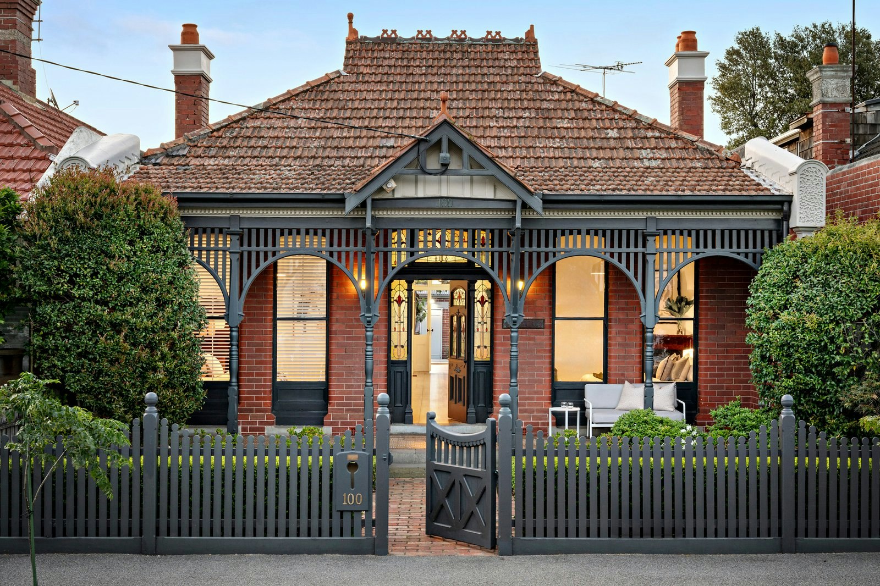Sold7 Central Park Road, Malvern East
Designer Excellence in the Gascoigne Estate
Idyllically nestled within glorious Eckersley designed garden and pool surrounds, this utterly captivating solid brick c1910 Edwardian residence's impeccably renovated dimensions display both unparalleled designer style and effortless family functionality.
Traditional high ceilings are paired with wide oak floors in the L-shaped entrance hall, elegant sitting room with an open fire and bay window and the magnificent pool room with a marble fireplace and wine room. The peerless attention to every detail is highlighted by the absolutely beautiful and whimsical mosaic daisy tiles in the bathroom. Oak floors continue through the expansive living room, gorgeous dining area with bar and door to the wine room and the premium 12 month old gourmet kitchen boasting marble benches, 90cm Ilve oven and study nook. The living areas all open to the picturesque private north-facing garden with a covered deck, large second deck beneath a pergola and the solar/gas heated pool. The inviting main bedroom with walk in robe and designer en suite and a generous home office/5th bedroom are peacefully positioned downstairs while a fabulous children's zone upstairs comprises three additional bedrooms with built in robes, a stylish bathroom, "cubby" space and a retreat.
In a prized Gascoigne Estate address walking distance to Central Park, Wattletree Rd trams, shops, cafes and excellent schools, it includes hydronic heating, zoned RC/air-conditioning, designer lighting, laundry, 4th toilet, mud-room, large work-shop/storeroom, secure off street parking for 2 cars and auto gates.
Enquire about this property
Request Appraisal
Welcome to Malvern East 3145
Median House Price
$2,122,500
2 Bedrooms
$1,489,000
3 Bedrooms
$1,842,000
4 Bedrooms
$2,482,500
5 Bedrooms+
$2,977,500
Situated 12 kilometres southeast of Melbourne’s bustling CBD, Malvern East is a suburb renowned for its blend of family-friendly charm and cosmopolitan living.
