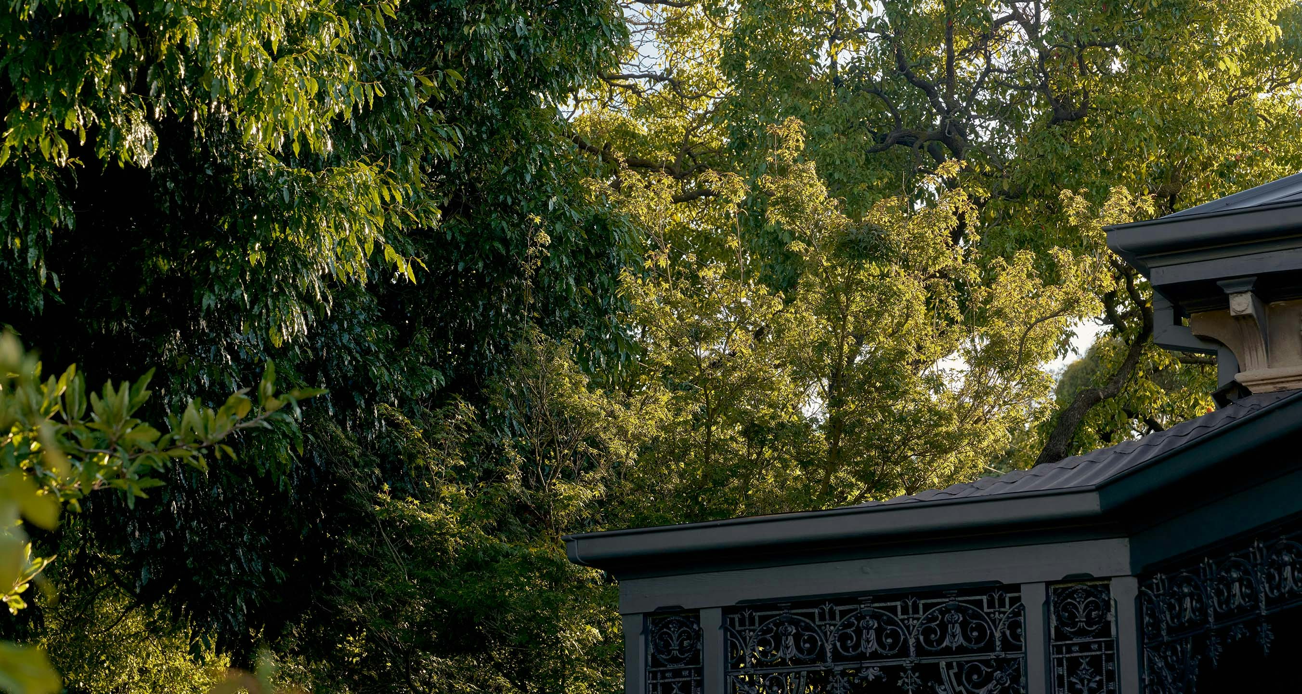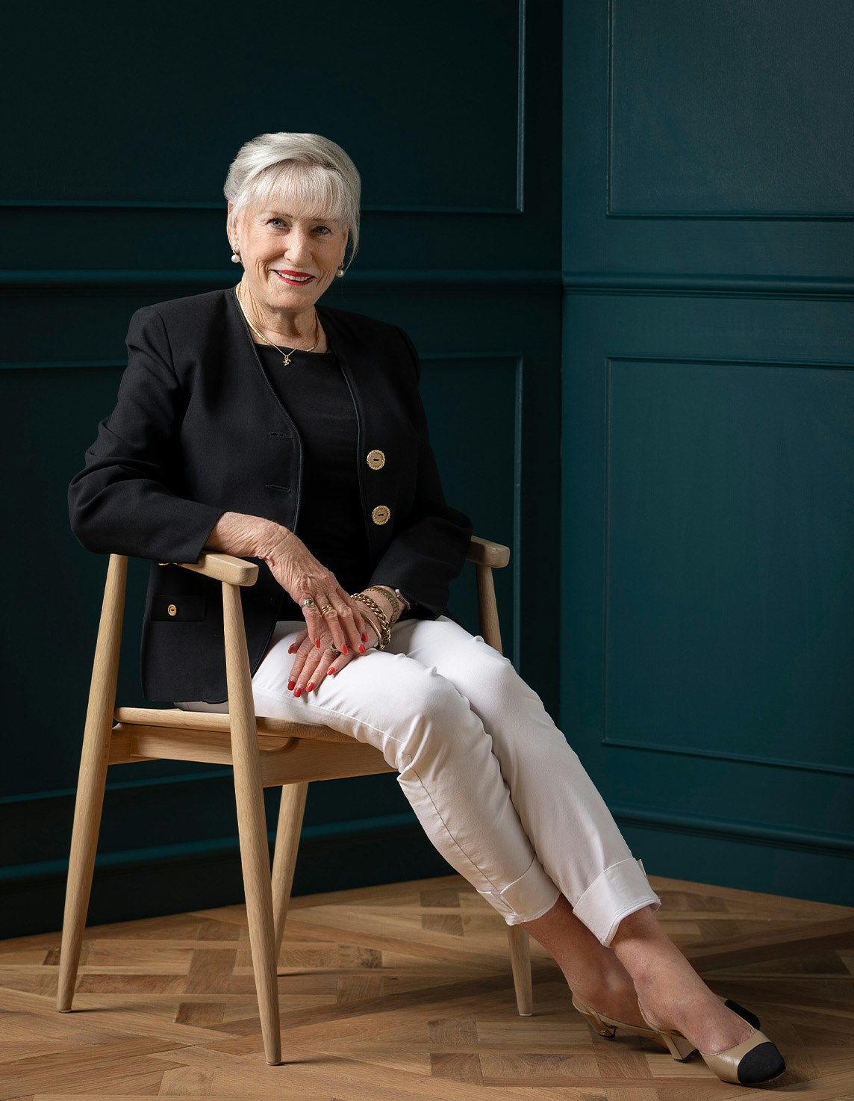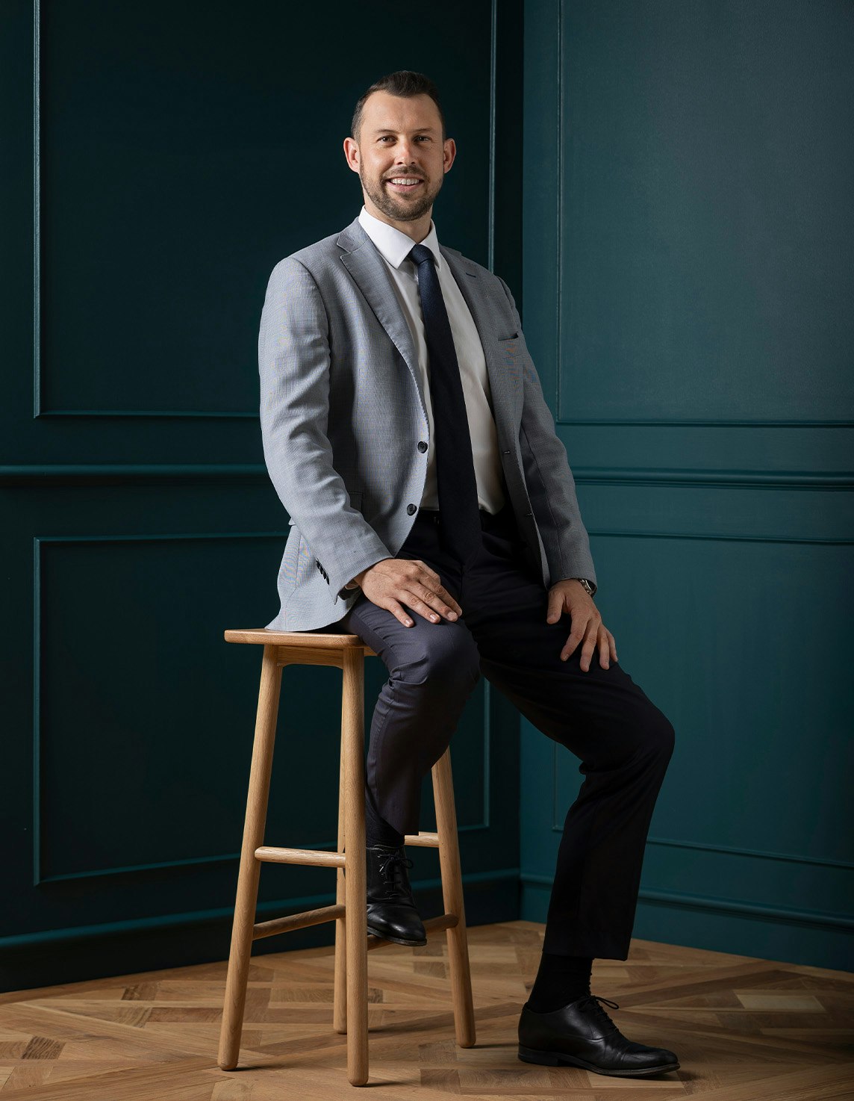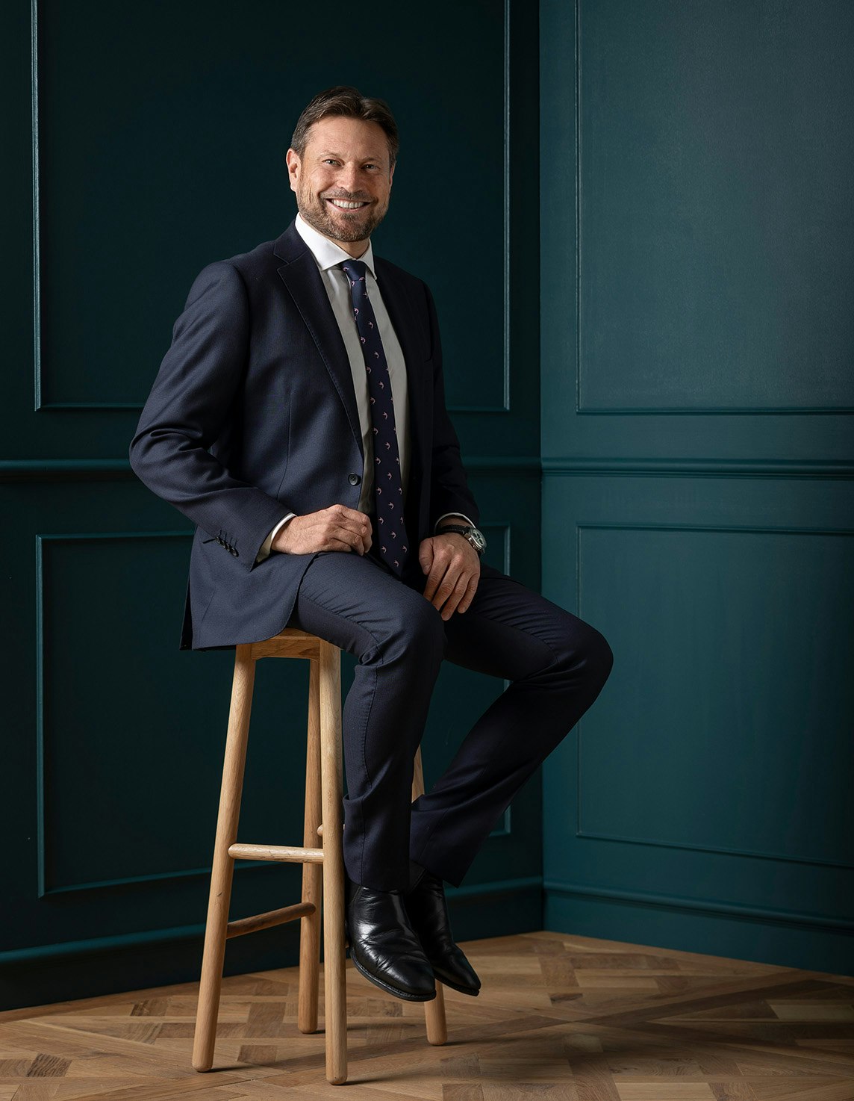Sold61 Dixon Street, Malvern
Period Elegance, Latest Style
sold 61 Dixon Street, Malvern, VIC
1 of 16sold 61 Dixon Street, Malvern, VIC
1 of 1Providing an instantly compelling first impression, beyond the picturesque exterior of this double fronted c1910 period residence reveals interior dimensions that have been impressively renovated and extended with exceptional designer style inside and out.
An inviting arched entrance hall featuring Spotted Gum floors leads to an elegant sitting room with its original marble fireplace and a bay-window, three beautiful downstairs bedrooms and a stunning designer bathroom. The spacious primary bedroom suite is serenely situated upstairs with a study nook, walk in robe, lavish bathroom with bath and a northwest covered terrace. The Spotted Gum floors flow through the expansive open plan living and dining room with a gas log fire and sublime state of the art kitchen appointed with Dekton benches and splash-backs, V-Zug appliances and a butler's pantry. Glass sliders open the living entirely to a large undercover outdoor living, dining and entertaining deck with ceiling fans overlooking the glorious private northwest garden with solar heated pool.
In a sought-after location near Glenferrie Rd and High St's shops and restaurants, trams, Malvern station, Malvern Gardens and great schools, it includes zoned ducted heating/cooling downstairs, RC/air-conditioning upstairs, heated bathroom floors, laundry, garden lighting, irrigation, huge lined roof storage and off street parking.
Enquire about this property
Request Appraisal
Welcome to Malvern 3144
Median House Price
$2,800,000
2 Bedrooms
$1,629,167
3 Bedrooms
$2,286,667
4 Bedrooms
$3,518,000
5 Bedrooms+
$1,833,348
Malvern, located just 8 kilometres southeast of Melbourne's CBD, epitomises suburban sophistication and elegance.
























