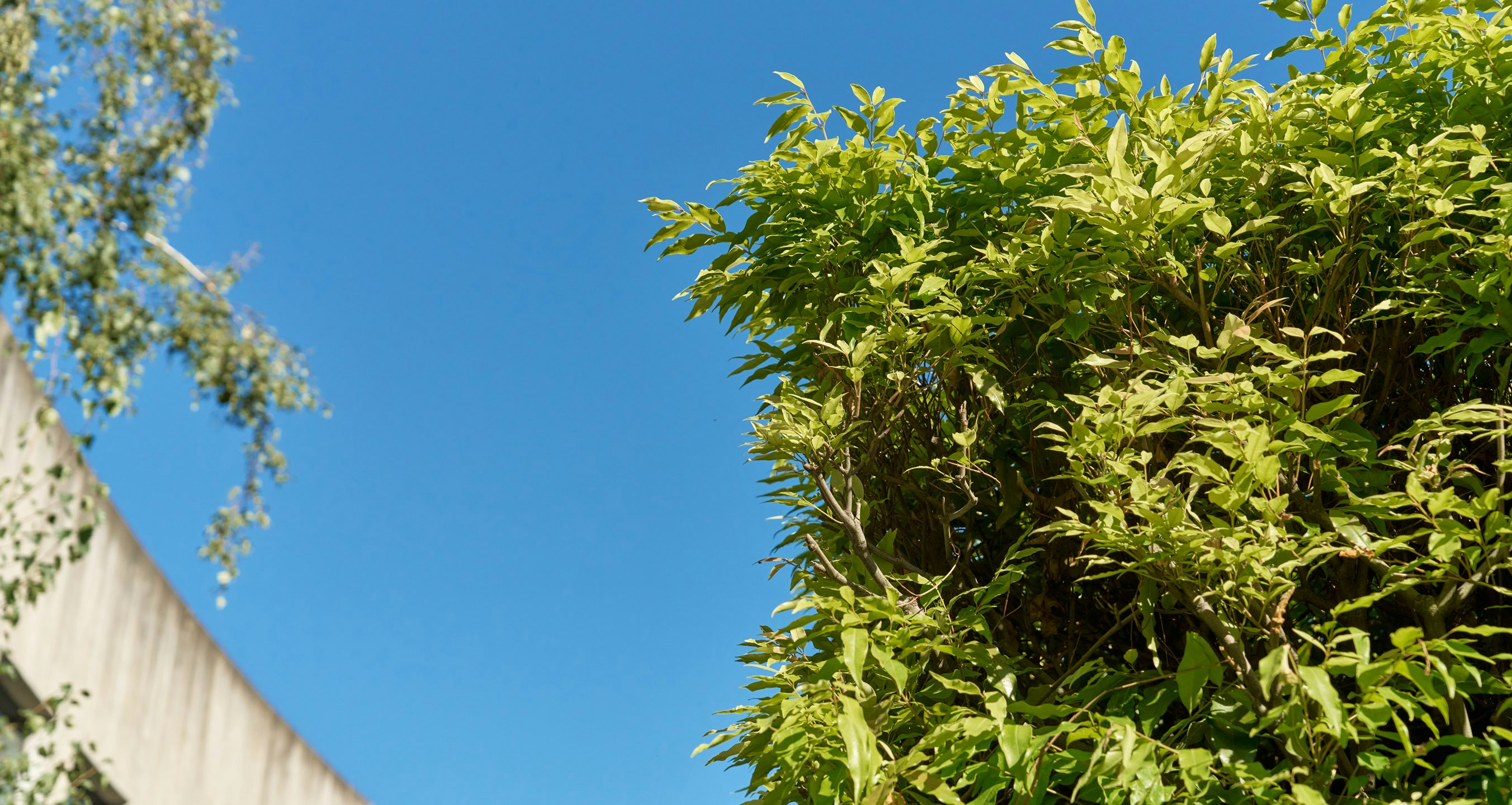Sold6 Marshall Avenue, Highett
Plans and Permits

An incredible Bayside lifestyle with this classic brick home located in the most sought after pocket of Highett and walking distance to a choice of well-regarded schools. Plans and permits are in place to build two four bedroom, three bathroom town residences, where cutting-edge design meets contemporary innovation. Or renovate this light-filled family home with comfortable accommodation. Behind a very pretty front façade the current home has been freshly painted and features a large light-filled living with bay windows overlooking the garden, a separate open-plan dining area leading through to a central modern kitchen an abundance of cupboard space, stone bench tops, and dishwasher & stainless steel appliances. Three double bedrooms (master with floor to ceiling robes), updated bathroom with walk in shower and toilet, separate WC and laundry. Outside there are beautiful lawns and gardens to the front whilst to the rear you will find a huge back yard with plenty of room for the kids to play. There is also a auto garage and driveway parking for several cars. Reverse cycle split system and central ducted heating throughout complete this wonderful family home. Families will appreciate the convenience of being able to safely walk or bike to Sandringham East Primary & Sandringham Secondary schools along with a choice of parks and playgrounds. City commuters can easily catch the 822 bus at the end of the road to Southland shopping centre or Sandringham train station. All will enjoy the array of fabulous cafe's & wine bars at groovy Highett Village or having a weekend wander down to Sandringham Village and beach.
Enquire about this property
Request Appraisal
Welcome to Highett 3190
Median House Price
$1,439,000
2 Bedrooms
$1,014,000
3 Bedrooms
$1,345,000
4 Bedrooms
$1,687,500
Highett, positioned 16 kilometres southeast of Melbourne, epitomises suburban comfort with its quiet streets and friendly atmosphere.










