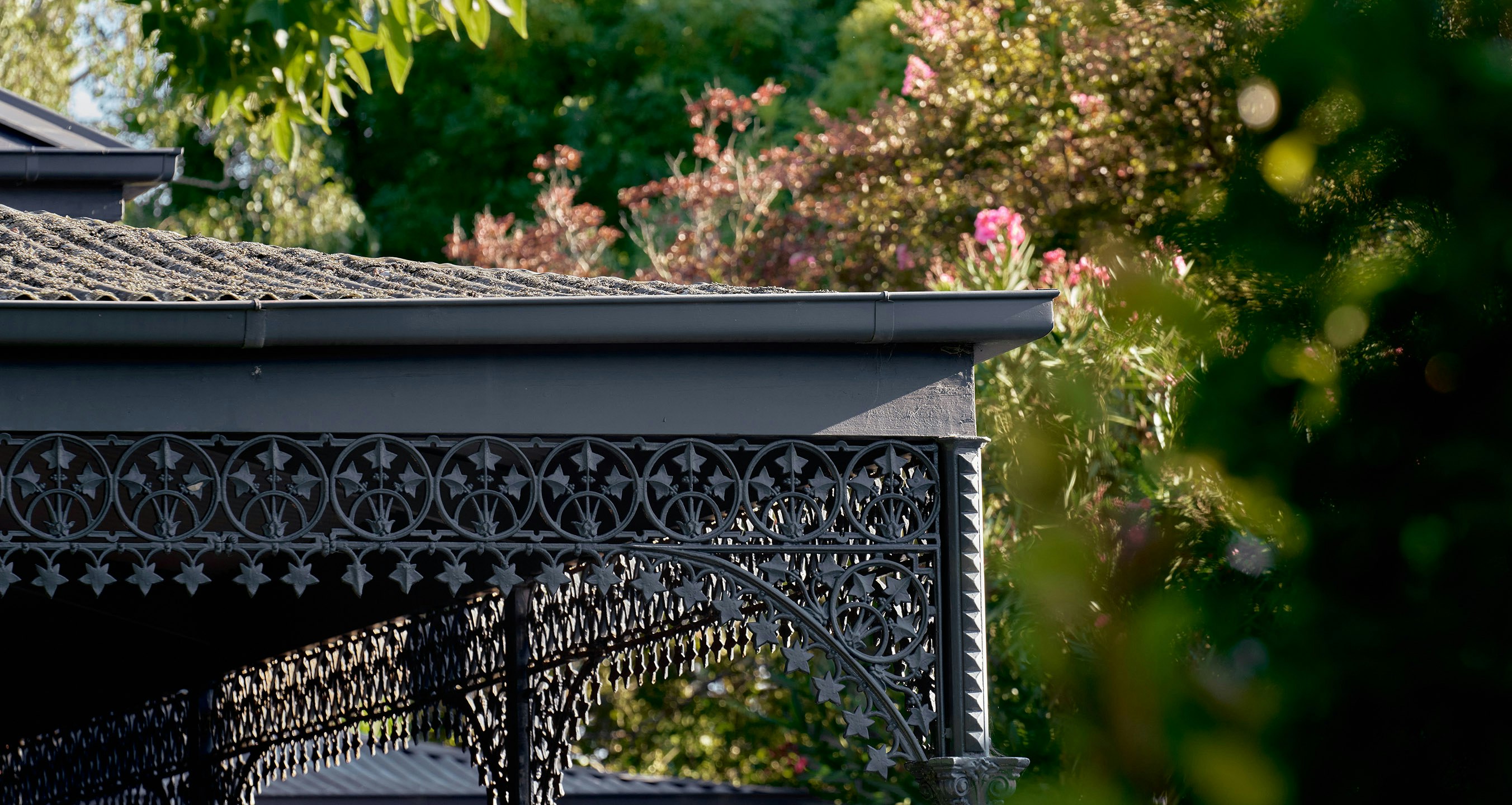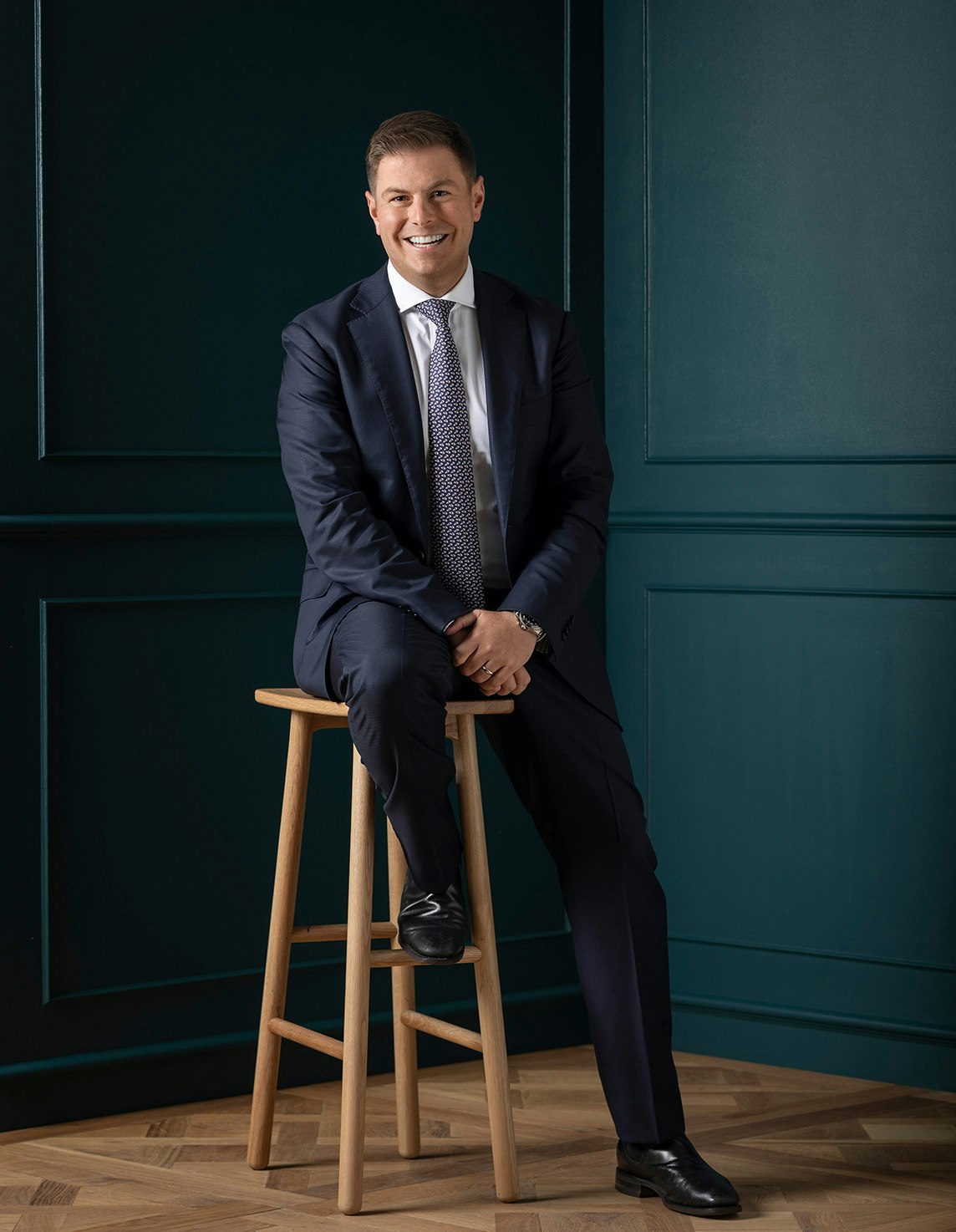Sold6 East Court, Camberwell
Inspired Style on Cooper Reserve
Nestled at the end of a quiet cul de sac and backing directly onto Cooper Reserve, an innovative architect designed extension and renovation has utterly transformed this charming 1950's residence into an ultra-stylish, light-filled and generous family home.
Bespoke finishes and an abundance of timber joinery define the beautiful interior spaces that have been designed brilliantly to maximise the flow of natural light and provide garden outlooks from every aspect. The very spacious central entrance hall featuring timber floors flows past a gorgeous leafy internal courtyard to the sleek gourmet kitchen boasting AEG appliances and white stone benches. Soaring raked ceilings preside over the fabulous dining area featuring built-in timber seating and opening to the central courtyard. The spacious living room with window seat opens to both the courtyard and the deep private leafy garden. A ladder staircase leads up to a mezzanine retreat or study. In a separate wing, the main bedroom with designer en suite and built-in robe complements two additional bedrooms and a stylish bathroom.
Desirably situated near Through Rd shops, Riversdale Rd trams and schools, it includes ducted heating, RC/air-conditioning, ceiling fans, Euro-laundry, garage/storeroom and carport. Land size: 456sqm approx.
Enquire about this property
Request Appraisal
Welcome to Camberwell 3124
Median House Price
$2,612,500
2 Bedrooms
$1,602,500
3 Bedrooms
$2,207,220
4 Bedrooms
$2,847,750
5 Bedrooms+
$3,750,000
Camberwell, located just 9 kilometres east of Melbourne's CBD, stands out as a prominent suburb in the real estate market, renowned for its scenic, tree-lined streets and heritage-rich architecture.
























