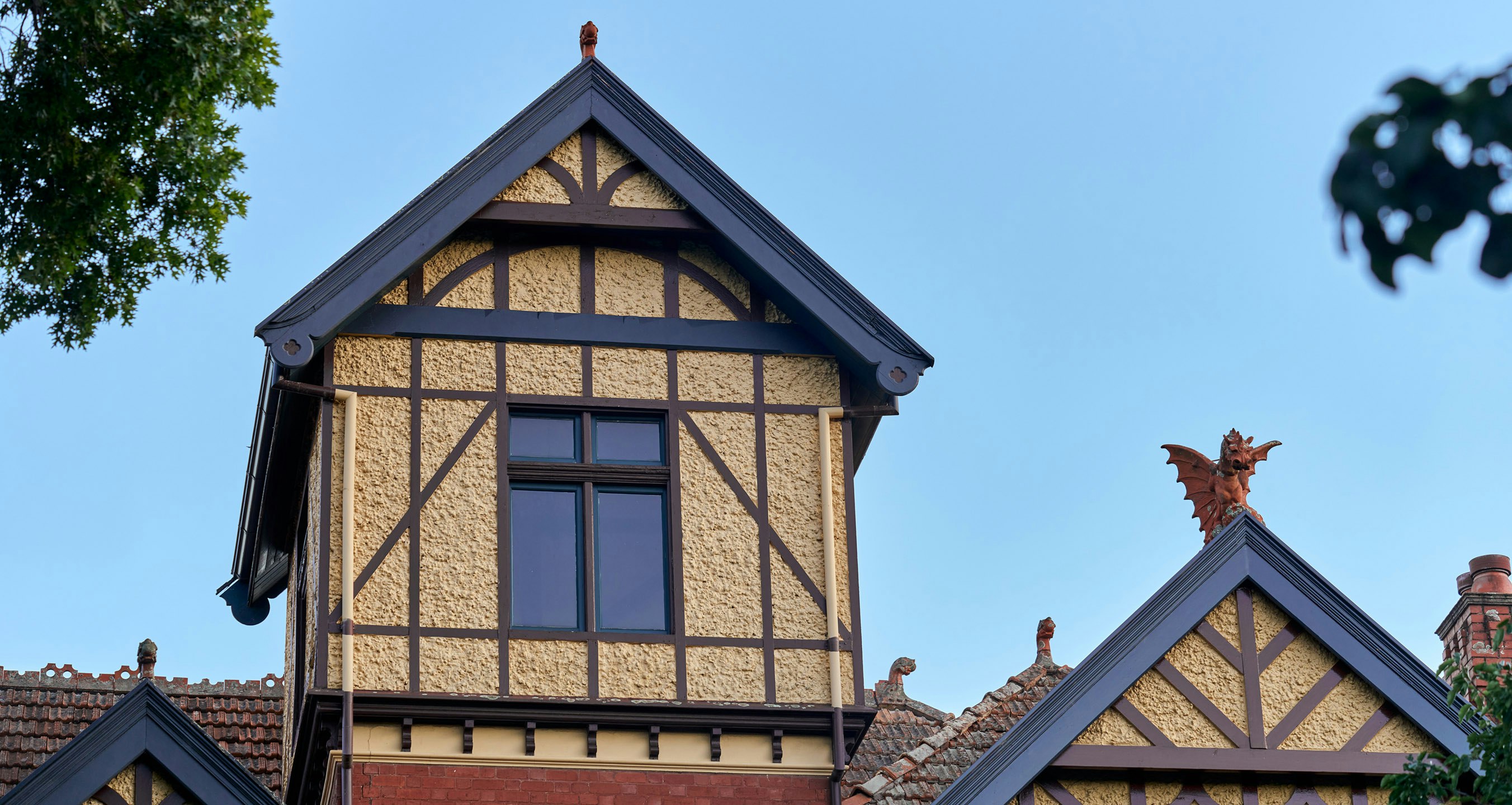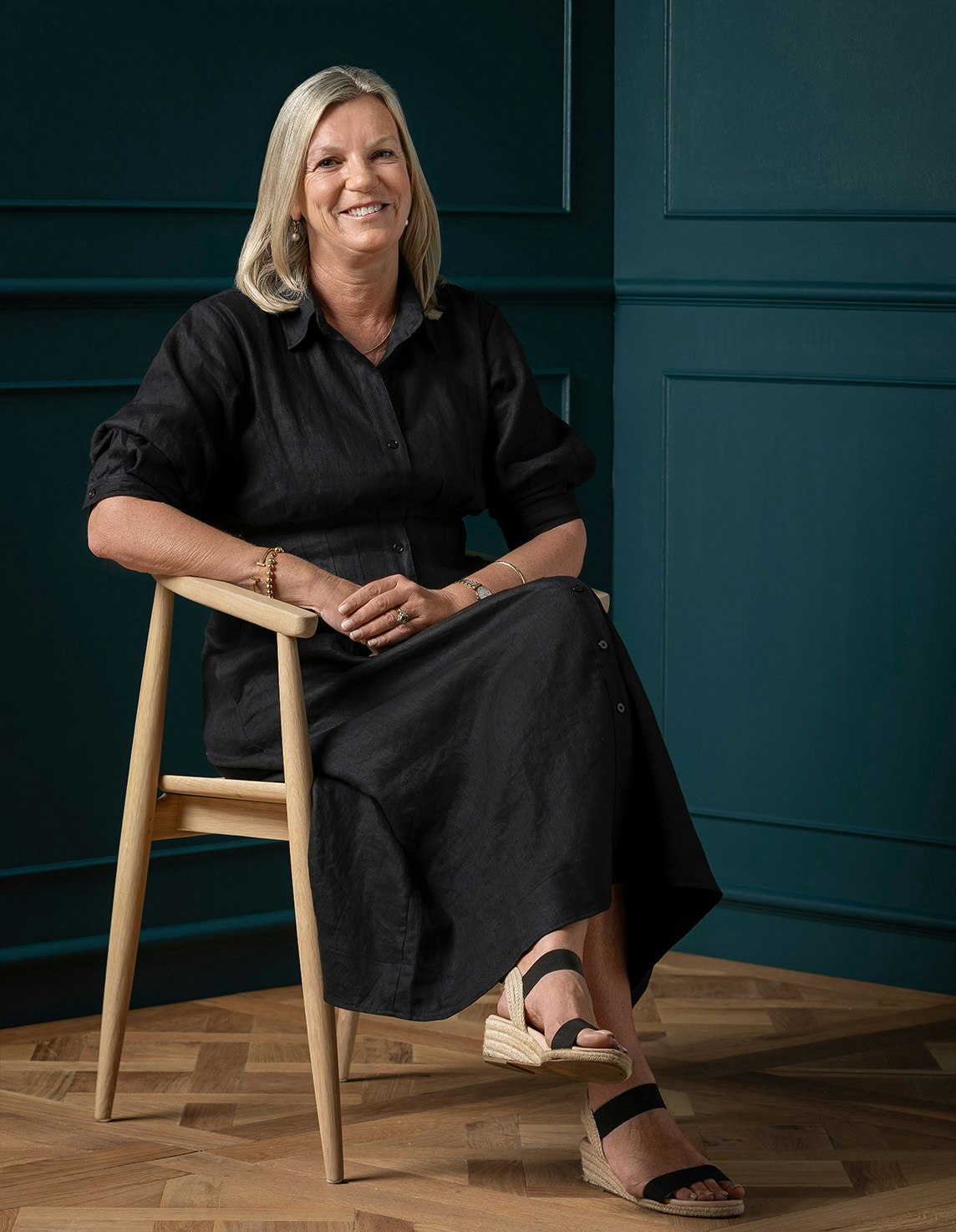Sold6 Caroline Street, Hawthorn East
Classic Victorian - Open Plan Living
With Auburn Village moments away, enter this freestanding Victorian home via northerly-oriented lace-trimmed return verandah leading to interior comprising twin-arched hallway, 3 good-sized bedrooms (or 2 + study) each with BIRs; a sky-lit family bathroom with separate powder room. An open plan living zone including dining area with French doors and lounge area bathed in natural light, Jetmaster fireplace and floor-to-ceiling patio doors opens onto English-style gardens and sandstone paved entertaining area. Equipped with Euro appliances, the kitchen includes a walk in pantry. Laundry with ample storage leads to 2nd WC. Rear lane vehicle access leads to carport via r/c roller door (currently 1 space but can be reconfigured to 2) and secure storage. A short stroll from Glenferrie Road and Camberwell Junction this wider than usual immaculately presented home has Fritsch Holzer Park on its doorstep. Also includes Baltic Pine floors, alarm, preserved period features, ducted heating, r/c air conditioner. Land 351 sqm approx.
Enquire about this property
Request Appraisal
Welcome to Hawthorn East 3123
Median House Price
$2,556,667
2 Bedrooms
$1,391,667
3 Bedrooms
$2,015,167
4 Bedrooms
$3,308,667
5 Bedrooms+
$4,294,443
Situated 7 kilometres east of Melbourne's centre, Hawthorn East offers a coveted mixture of greenery, historic charm, and modern amenities that cater to a wide range of preferences and lifestyles.












