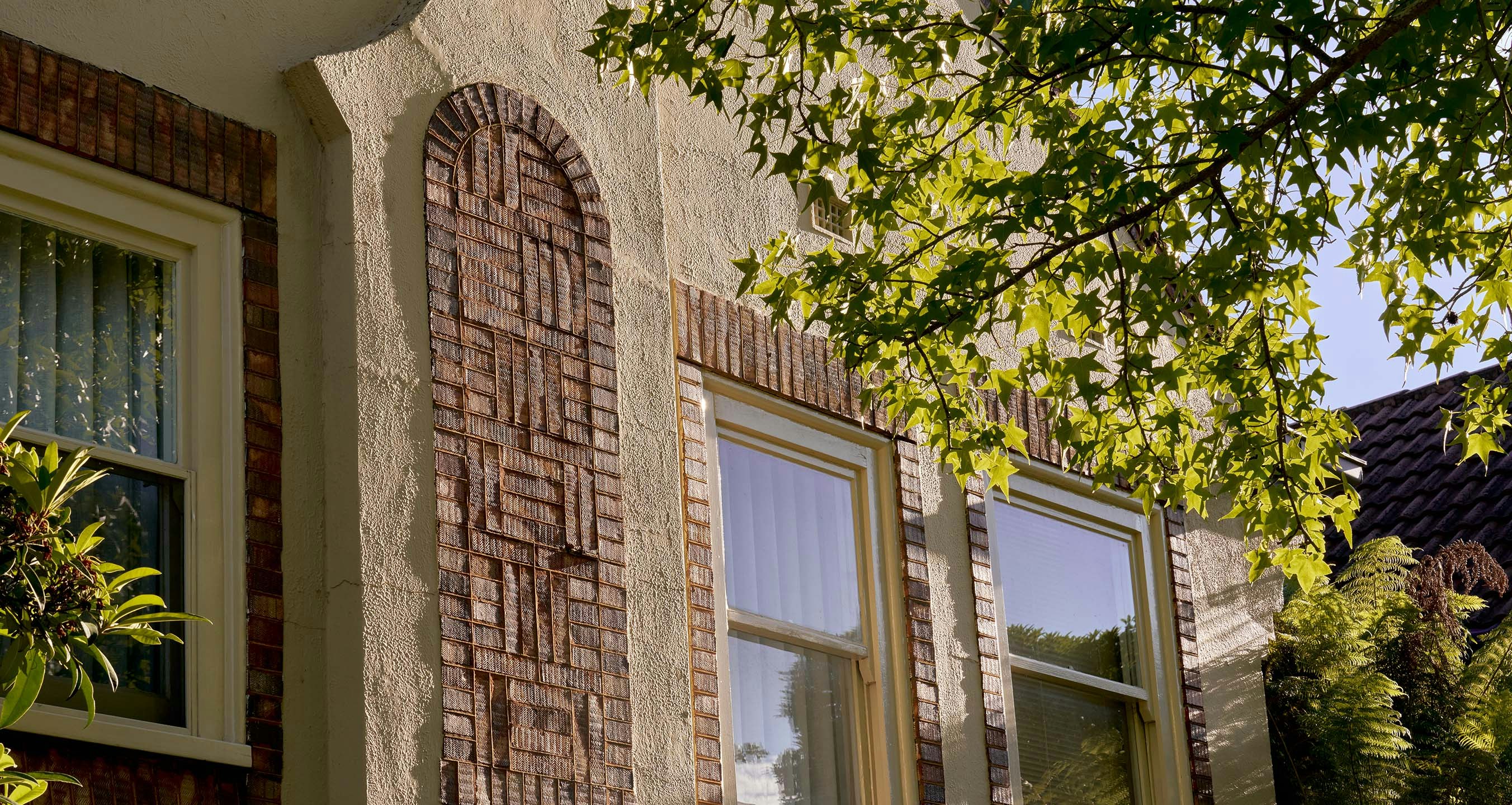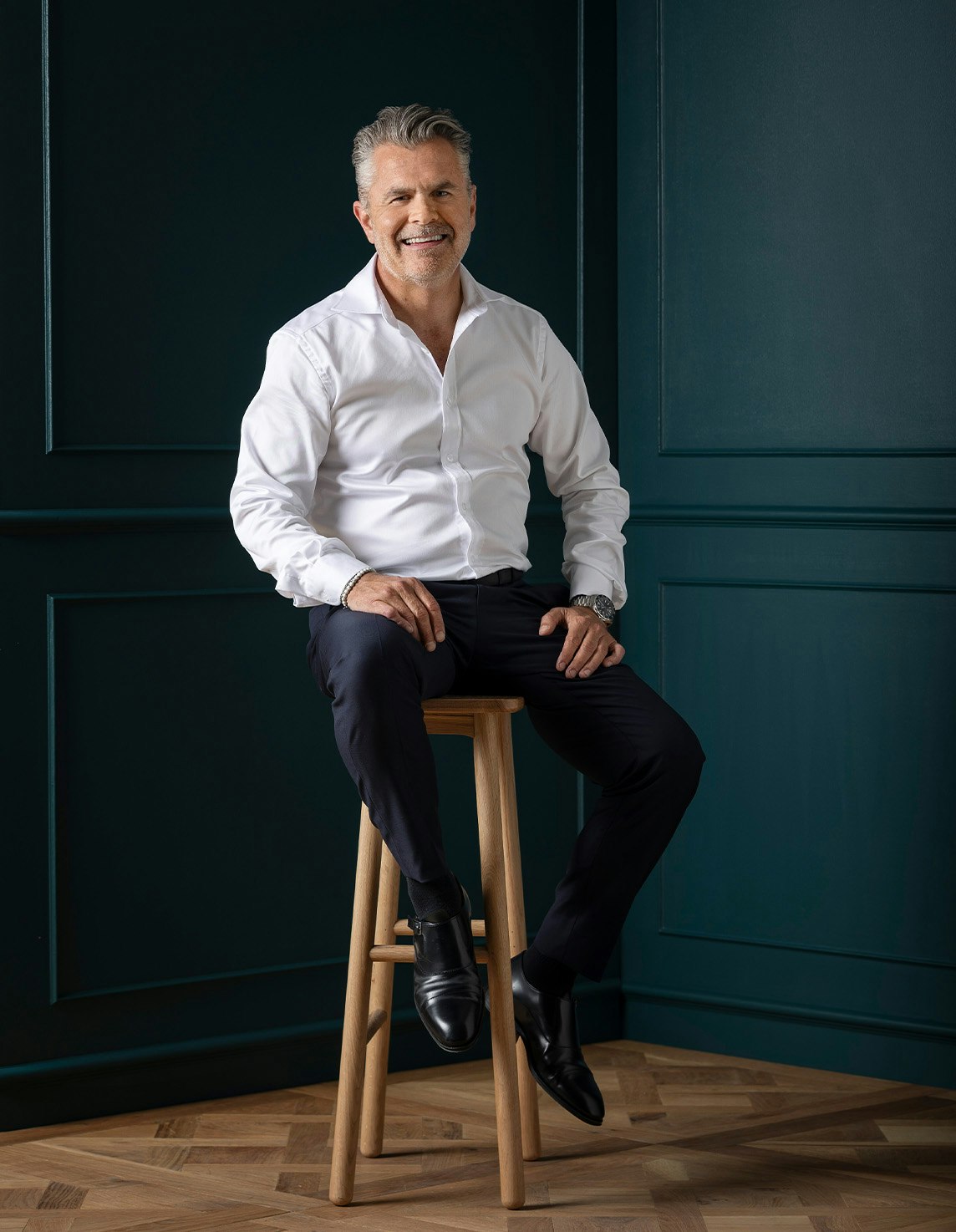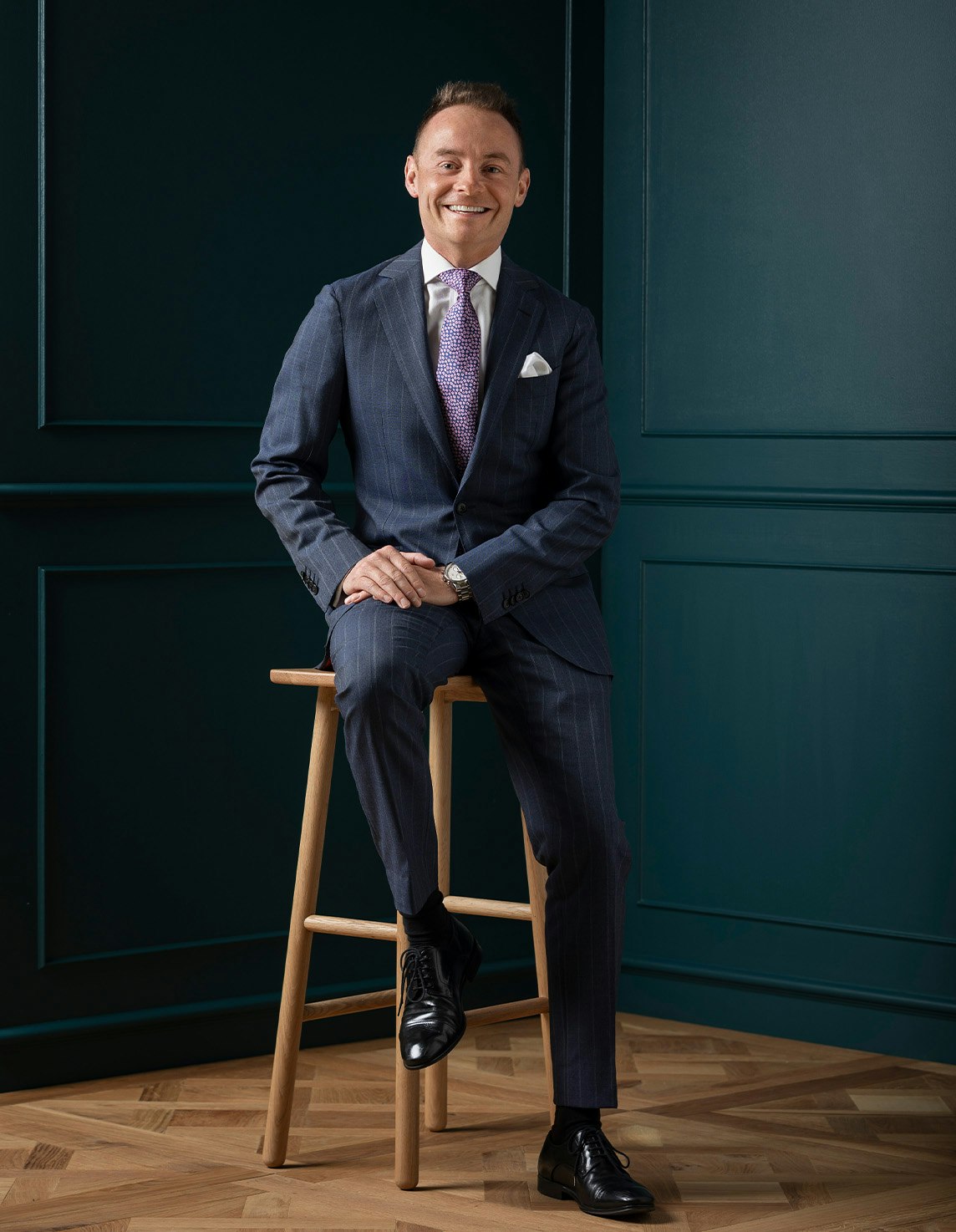Sold50 Sunhill Road, Glen Iris
Timeless Appeal in Tranquil Cul De Sac
sold 50 Sunhill Road, Glen Iris, VIC
1 of 15sold 50 Sunhill Road, Glen Iris, VIC
1 of 2Peacefully situated at the end of a leafy cul de sac, this classically inspired brick residence's exceptionally spacious and superbly presented dimensions are beautifully set against a serene, private northwest facing garden and pool backdrop. Ideal to enjoy immediately there is also scope to easily update in the future.
Bathed in north-western light throughout, the broad central hall flows through to a fitted home office, gracious sitting room with an open fire and an inviting formal dining room overlooking a private garden and water feature. Expansive in scale, the open plan living and dining room with a spacious well-equipped kitchen opens to the sandstone paved north-facing garden with a picturesque lap pool and spa. Surrounded by lush greenery, it is the perfect area for al fresco dining and entertaining. The main bedroom with en suite and walk in robe enjoys its own space downstairs while the children's zone upstairs comprises three generous bedrooms with robes and desks, a light-filled retreat with fitted study nook and a family bathroom.
Enjoying close proximity to Gardiner station, Burke Rd trams, Burke Rd shops and cafes, Leo's Supermarket, schools and Gardiner's Creek parkland, it includes an alarm, ducted heating, RC/air-conditioners, powder-room, laundry, ample storage and off street parking. Land size: 646sqm Approx.
Enquire about this property
Request Appraisal
Welcome to Glen Iris 3146
Median House Price
$2,455,333
2 Bedrooms
$1,699,834
3 Bedrooms
$2,091,000
4 Bedrooms
$2,613,333
5 Bedrooms+
$3,332,499
Glen Iris, situated approximately 10 kilometres southeast of Melbourne's CBD, is a well-established and affluent suburb known for its leafy streets, spacious parks, and prestigious schools.























