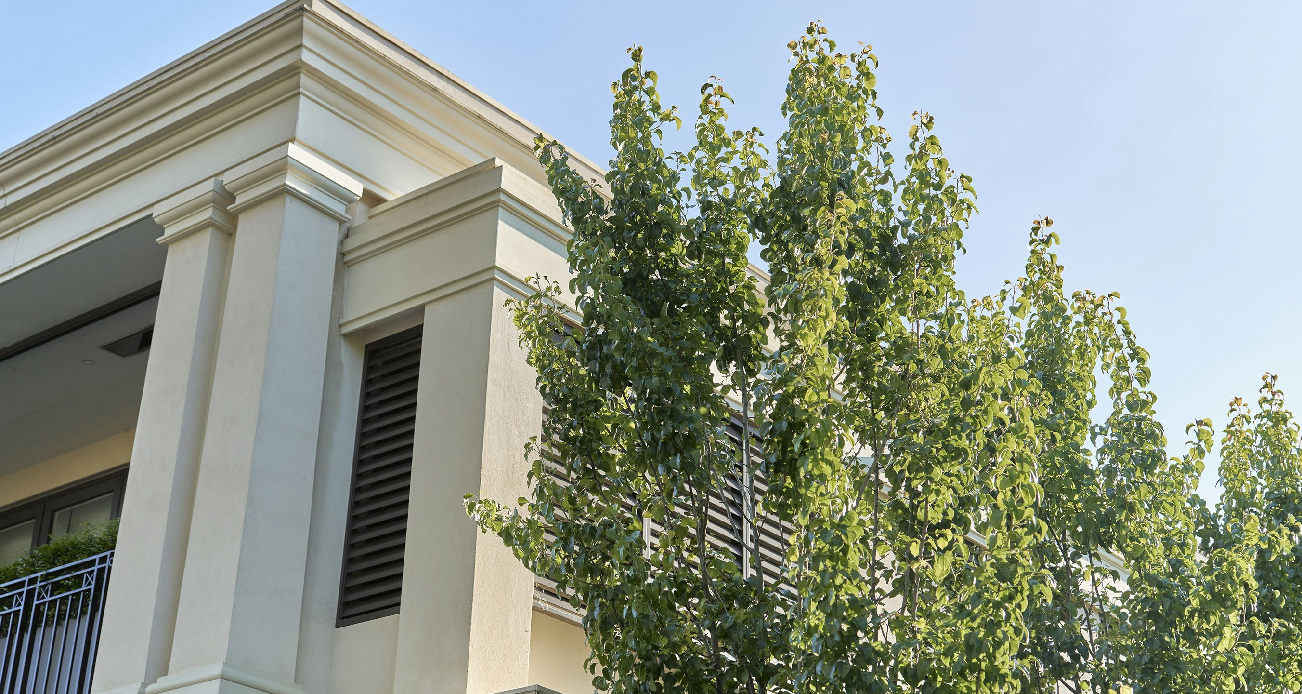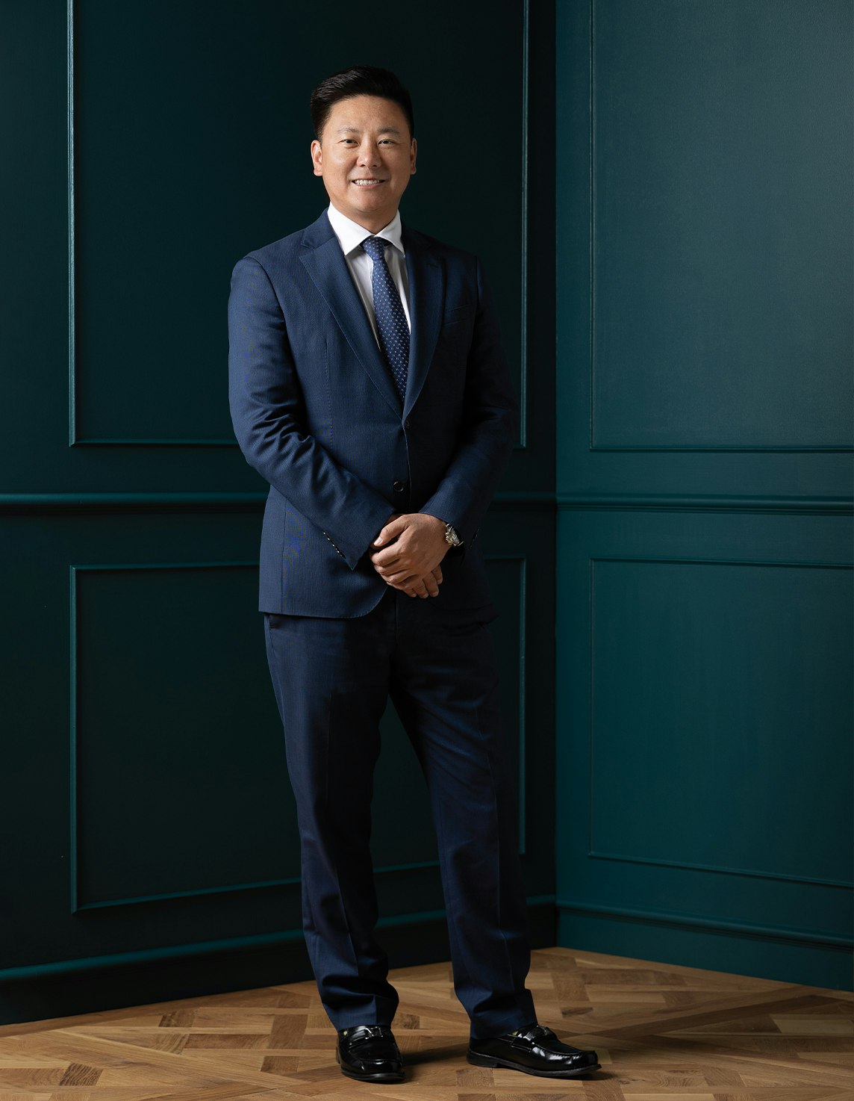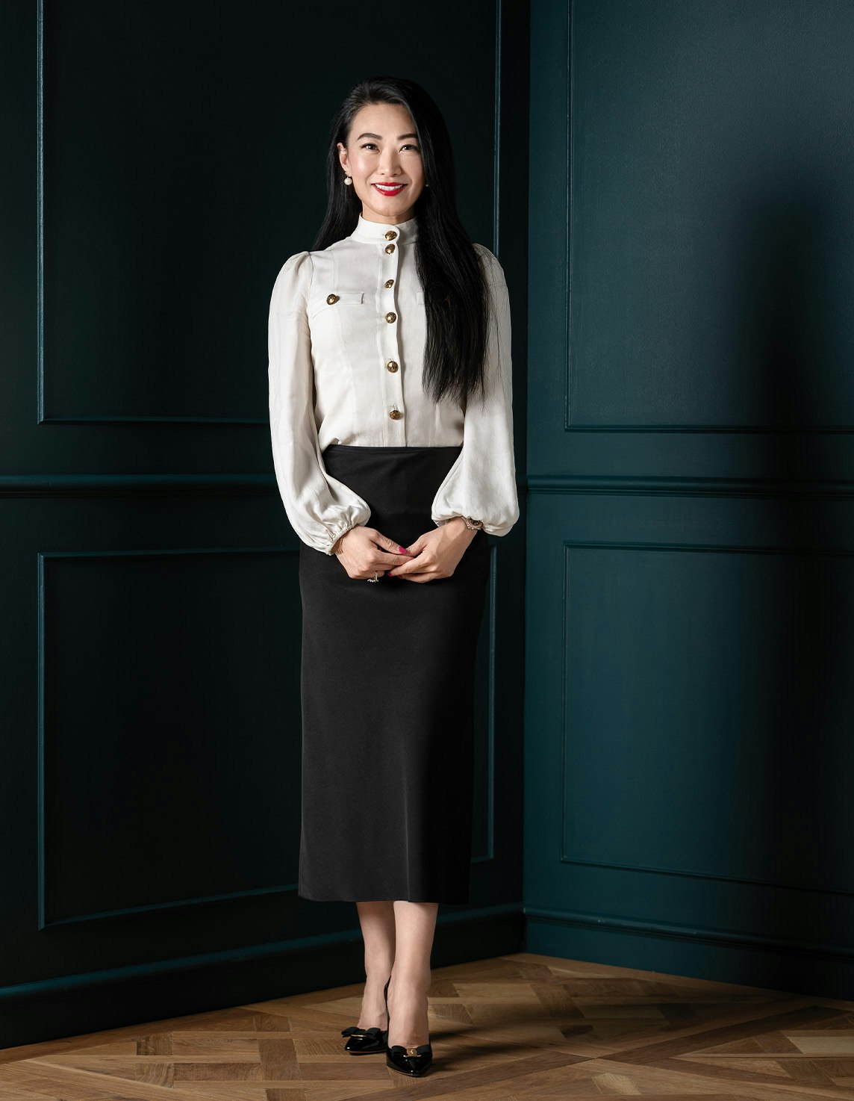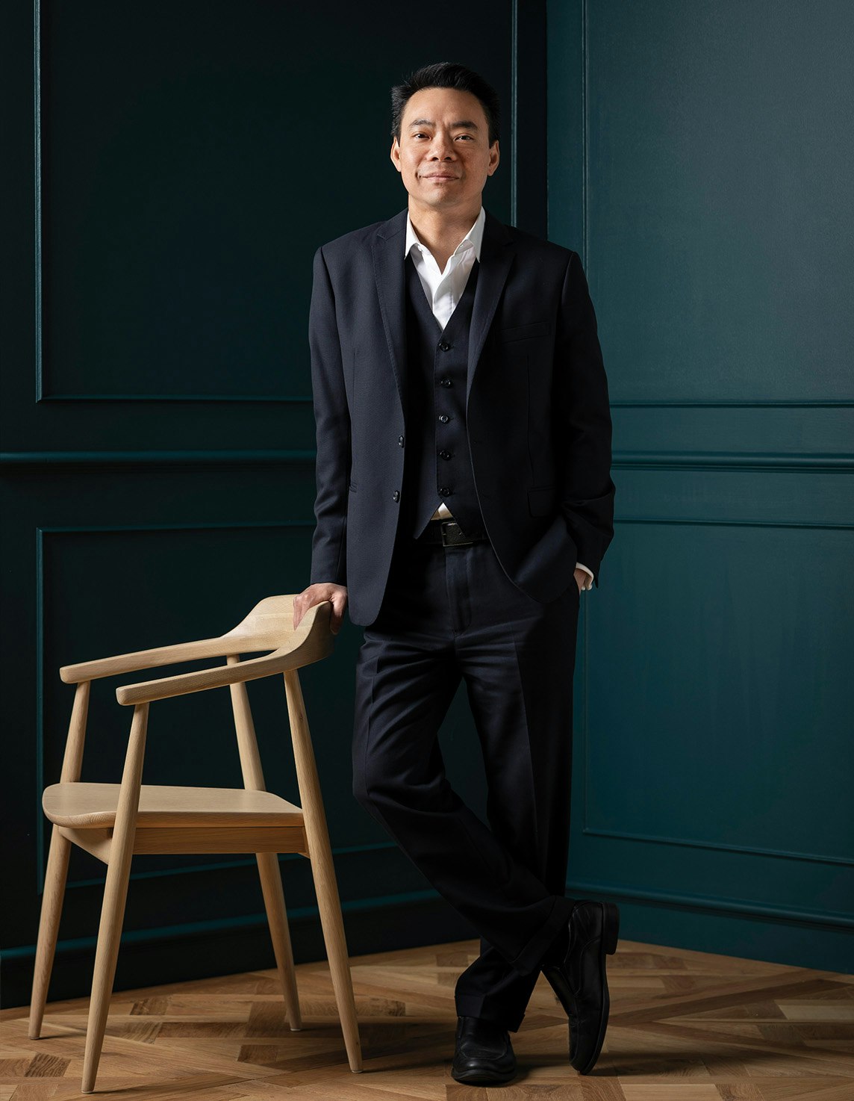Sold5 Winmalee Road, Balwyn
Evocative Design and Luxury in the Balwyn High Zone
sold 5 Winmalee Road, Balwyn, VIC
1 of 10sold 5 Winmalee Road, Balwyn, VIC
1 of 2Reflecting timeless Cape Cod architectural themes, this stunning brand-new architect designed residence impressively showcases the finest imported and local finishes, expansive proportions and flawless designer style throughout the 50 squares of luxury family living.
Imposing ornate double doors at the entrance reveal a broad reception hall featuring intricate Petit Versailles oak parquetry and high ceilings. The parquetry continues through to the expansive open plan living and dining room opening out to a private northeast facing covered entertaining terrace with BBQ kitchen. The Hampton's inspired gourmet kitchen is lavishly appointed with stone benches and Dolomite marble splashbacks, Miele appliances and a fully equipped butler's pantry. Opulent in scale and finish, the main bedroom with designer ensuite, bath and walk in robe sets a benchmark in luxury that is matched upstairs by three additional bedrooms with stylish ensuites and walk in robes, a large retreat, storeroom and balcony with expansive city views. On the basement level, there is a sensational home theatre with wet bar, powder-room, gym area and spacious double garage.
In the prized Balwyn High School zone location walking distance to Balwyn Village, Whitehorse Rd trams, prestigious private schools and Gordon Barnard Reserve, this property features an alarm, video intercom, CCTV, heating/cooling, ducted vacuum, 2nd powder-room, laundry and ample storage.
Enquire about this property
Request Appraisal
Welcome to Balwyn 3103
Median House Price
$2,929,667
3 Bedrooms
$2,551,667
4 Bedrooms
$3,080,833
5 Bedrooms+
$3,780,000
Balwyn, located about 10 kilometres east of Melbourne's CBD, is a suburb within the City of Boroondara known for its picturesque streets, grand Edwardian and Georgian homes, and high-quality lifestyle.



















