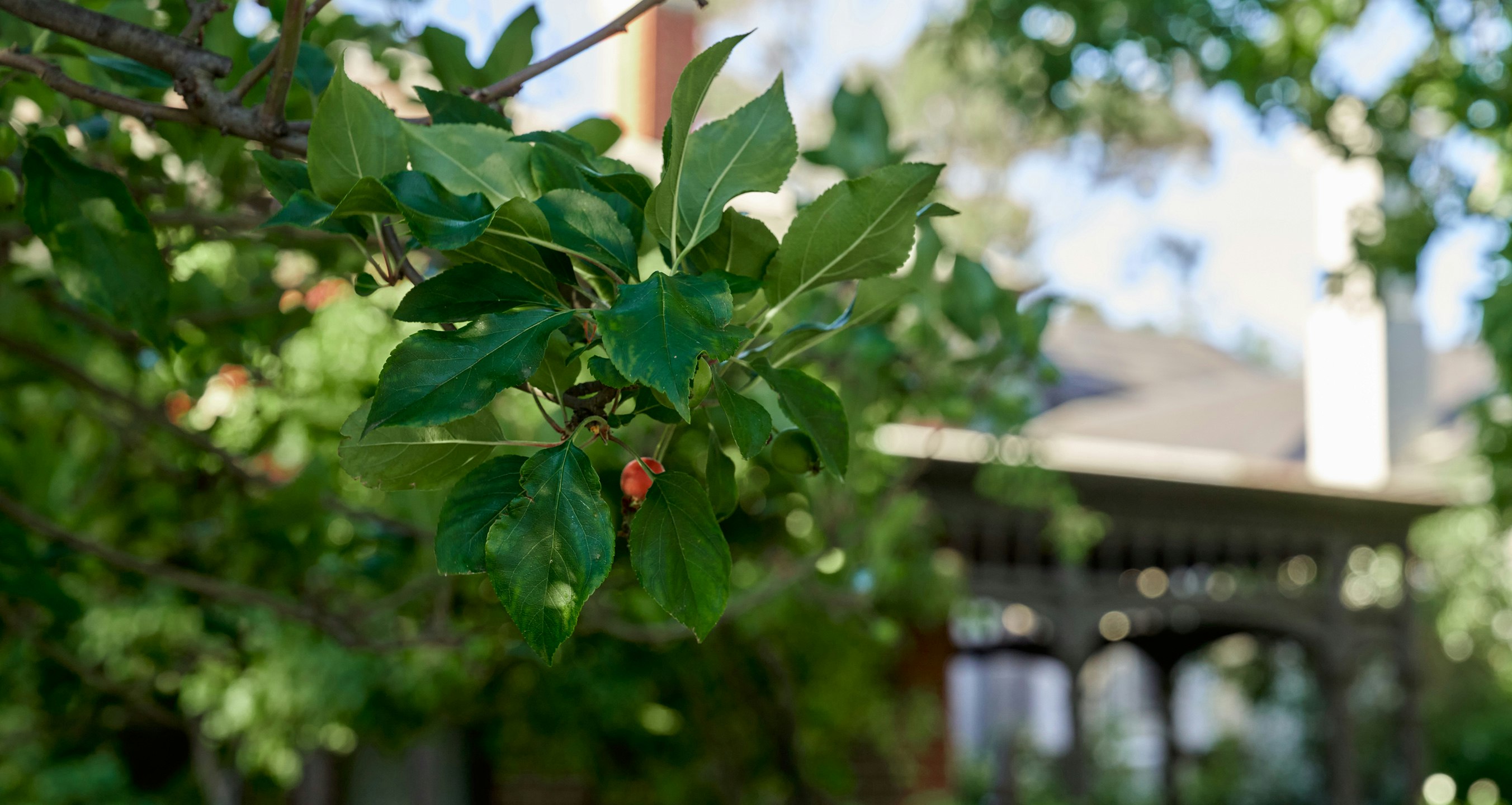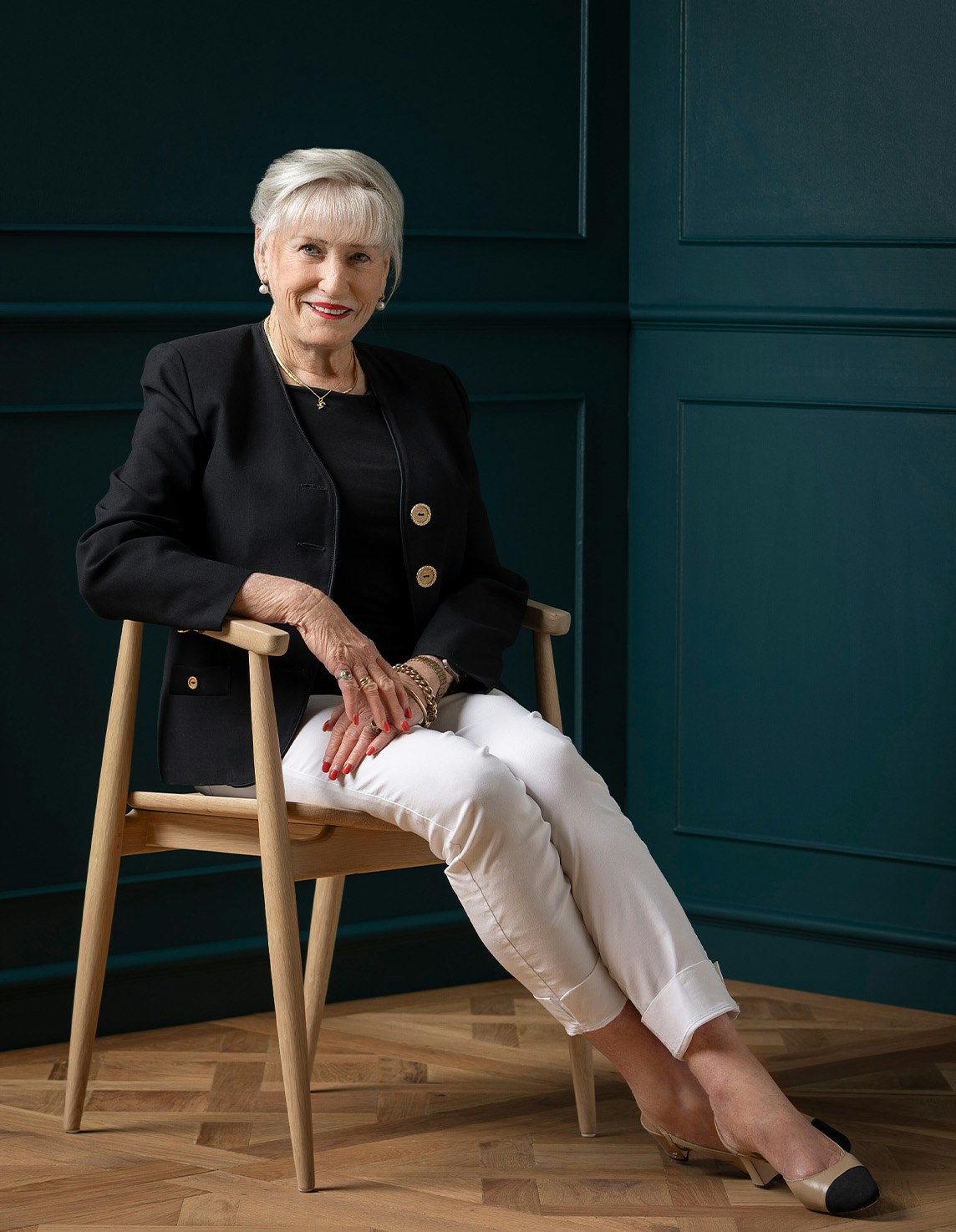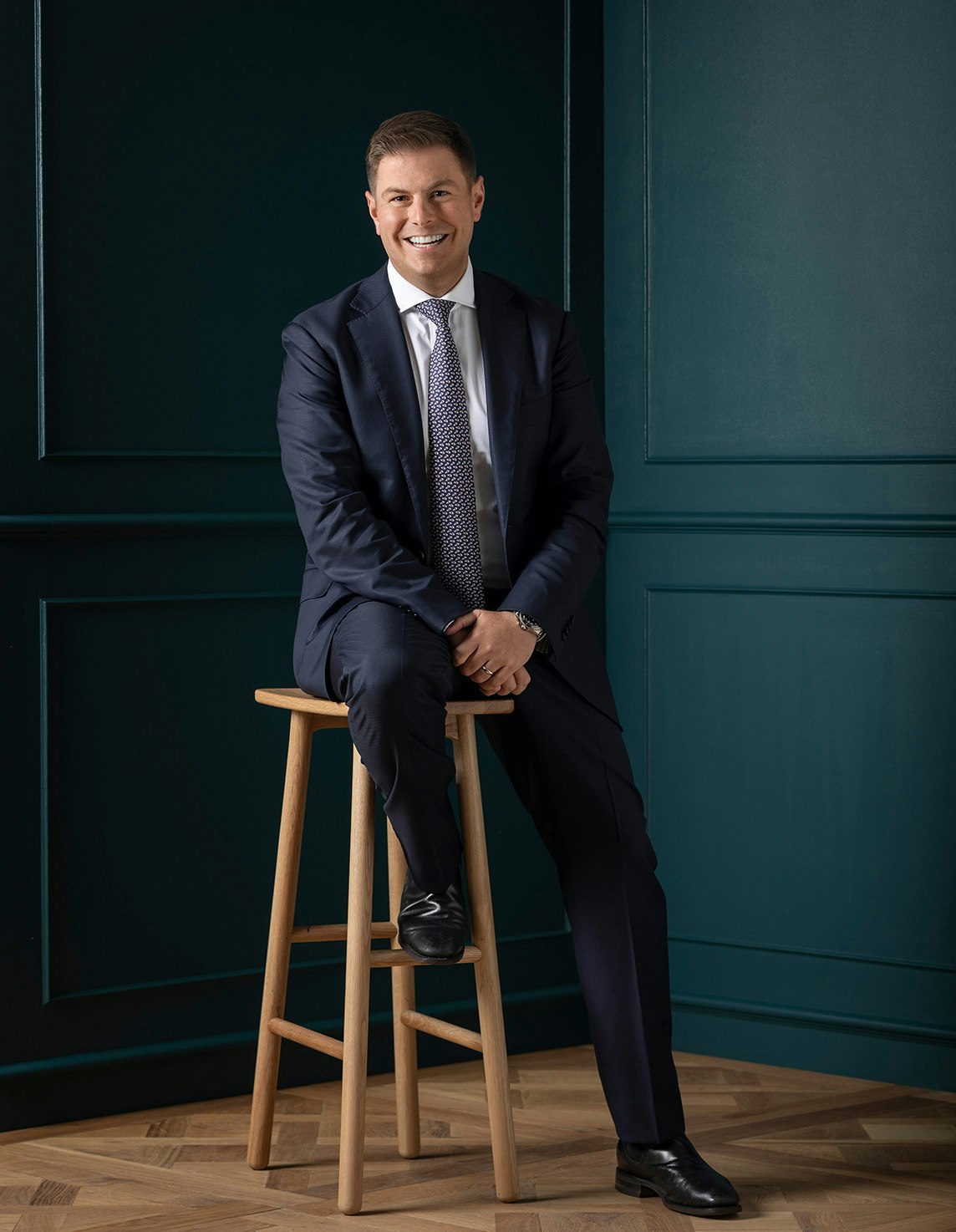Sold40 Coppin Street, Malvern East
Family Excellence in the Gascoigne Estate
sold 40 Coppin Street, Malvern East, VIC
1 of 19sold 40 Coppin Street, Malvern East, VIC
1 of 2Magnificently set within utterly captivating, landscaped gardens, this illustrious c1925 solid brick residence's evocative period elegance and grandeur creates an irresistible first impression, and the single level floorplan provides outstanding family versatility and space.
A generous verandah overlooking the gardens introduces a wide central hall featuring timber floors, high ceilings and leadlight windows. The period features continue through a gracious formal dining room with an open fire, a refined home office with a fireplace, and the a glorious sitting room, also with a fireplace as well as a door opening out to a deck. The entertainer's kitchen, boasting a Corian island bench and Miele/Ilve appliances, and an expansive open plan living and dining room with a fireplace open to the north-facing deck and to the beautiful private leafy garden with a terrace and sun-awning. The main bedroom with stylish en suite and walk- in robe enjoys its own space while a separate children's wing comprises three additional bedrooms with robes, a playroom/retreat and bathroom.
Nestled within the prized Gascoigne Estate close to Central Park, shops, cafes, trams, trains and a range of schools, it includes hydronic heating, ceiling fans, laundry, storage, irrigation, 20,000L water tank, auto gates and secure off- street parking.
Enquire about this property
Request Appraisal
Welcome to Malvern East 3145
Median House Price
$2,135,333
2 Bedrooms
$1,474,167
3 Bedrooms
$1,920,000
4 Bedrooms
$2,601,167
5 Bedrooms+
$3,650,001
Situated 12 kilometres southeast of Melbourne’s bustling CBD, Malvern East is a suburb renowned for its blend of family-friendly charm and cosmopolitan living.




























