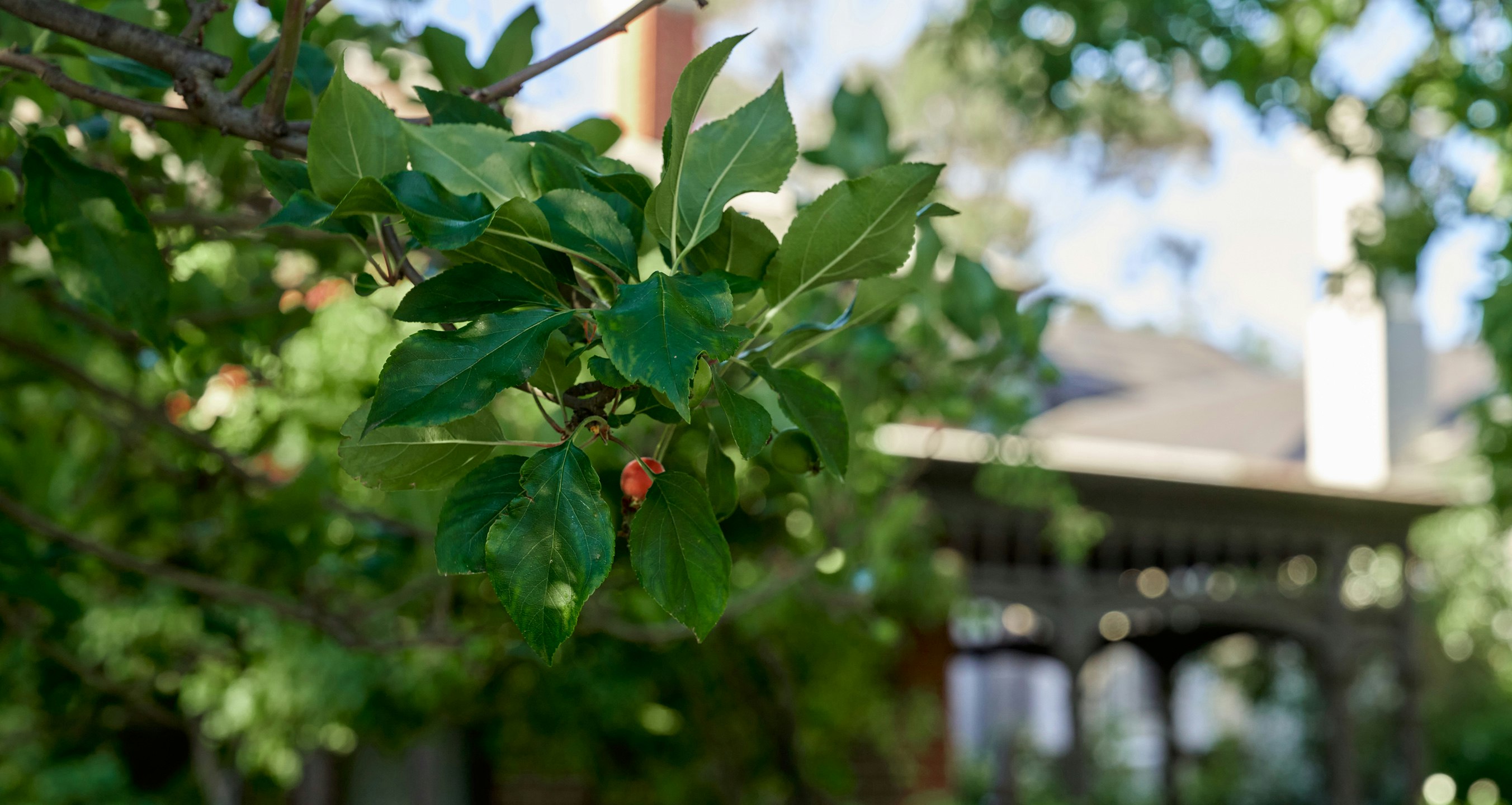Sold39 Coppin Street, Malvern East
Sublime Style & Luxury
sold 39 Coppin Street, Malvern East, VIC
1 of 8sold 39 Coppin Street, Malvern East, VIC
1 of 2
Only just completed, an impressive collaboration by Canonbury Fine Homes and Christopher Doyle architects has resulted in an exceptional family residence that brings together the finest period elegance, state of the art designer style, breathtaking north-facing outdoor dimensions and a coveted Gascoigne Estate address. A stunning landscaped garden featuring bluestone paving frames the evocative façade while inside wide oak floors are contrasted with ornate ceilings and leadlight windows through the central hall and gorgeous sitting and formal dining room/study. On an impressive scale, the family living and dining areas feature a gas fireplace and premium kitchen boasting marble benches, a butler's pantry and wine room. Creating a spectacular entertaining precinct, bi-fold doors open out to a sensational covered al fresco "terrace" with feature stone fireplace, private landscaped north-facing garden and heated pool. The beautiful main bedroom with custom walk in robe and lavish marble en-suite enjoy downstairs seclusion while a brilliant living zone upstairs comprises three large fitted bedrooms, a designer marble bathroom with freestanding bath and an expansive retreat beneath vaulted ceilings. Incorporating the very best finishes, it also includes hydronic heating, air-conditioning, alarm, wine room, powder-room, laundry, ducted vacuum, irrigation, water tanks, auto gates and double garage via rear ROW.
Enquire about this property
Request Appraisal
Welcome to Malvern East 3145
Median House Price
$2,135,333
2 Bedrooms
$1,474,167
3 Bedrooms
$1,920,000
4 Bedrooms
$2,601,167
5 Bedrooms+
$3,650,001
Situated 12 kilometres southeast of Melbourne’s bustling CBD, Malvern East is a suburb renowned for its blend of family-friendly charm and cosmopolitan living.













