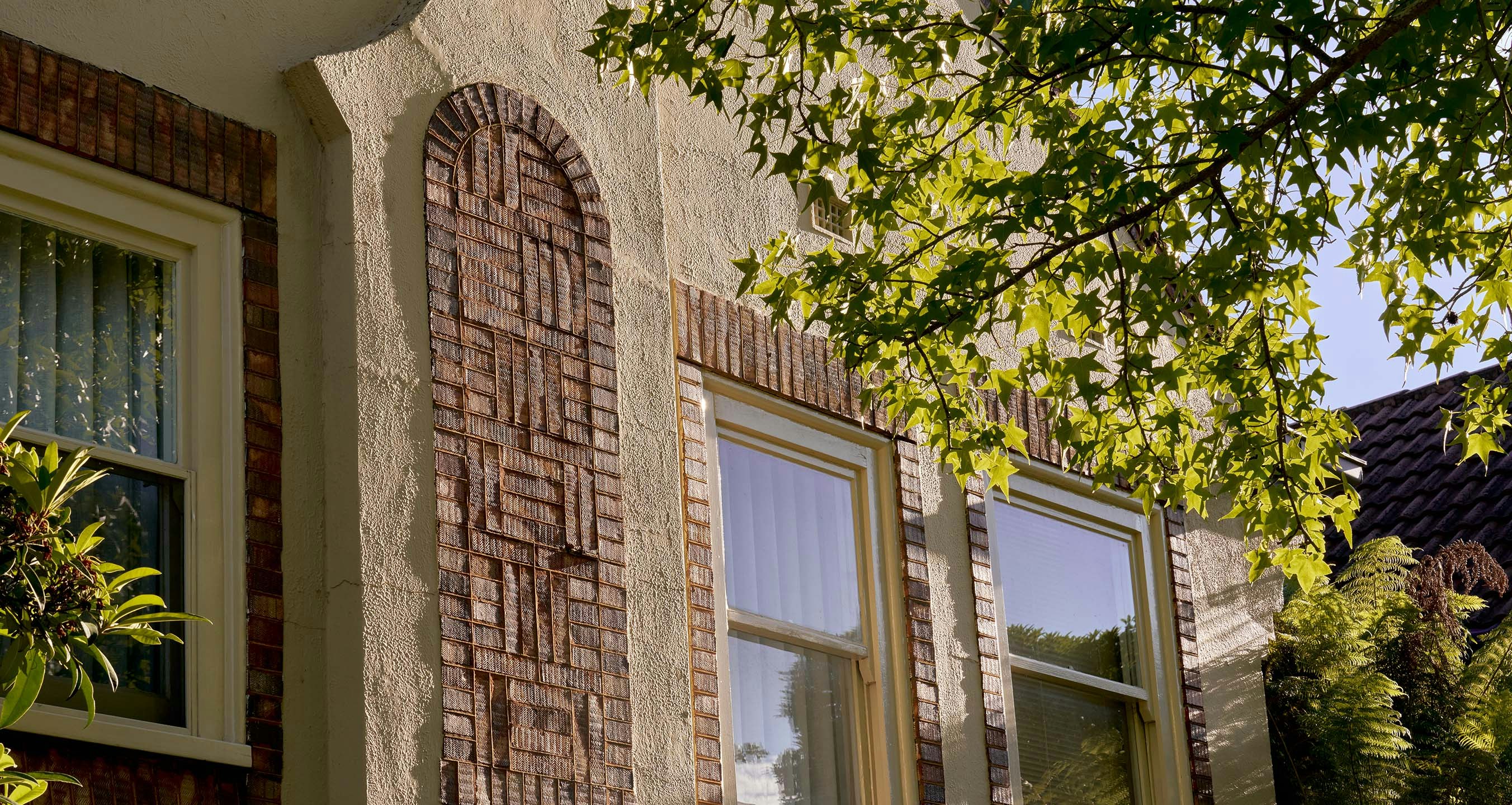Sold36 Charles Street, Glen Iris
Stylish Family Living, Expansive Garden Setting
sold 36 Charles Street, Glen Iris, VIC
1 of 10sold 36 Charles Street, Glen Iris, VIC
1 of 2
Picture perfect behind a white picket fence and pretty established gardens, this appealing c1950's weatherboard home is placed upon an impressive 985sqm approx. parcel of land in a desirable locale close to shopping, cafes, transport options and environs. Exemplified by immaculate sundrenched interiors, a versatile floorplan complemented by exceptional indoor/outdoor entertaining spaces and easy-care gardens, this spacious single level home has been tastefully updated to captures a comfortable family lifestyle ready to be enjoyed. Be greeted by a welcoming ambience, culminated by polished timber floors, neutral interiors with elegant details and a lovely entryway that seamlessly leads to both the formal sitting room full of natural light and the charming dining room. The central family domain showcases a stylish Caesarstone kitchen equipped with walk-in pantry, custom cabinetry, Ilve chef's oven and dishwasher, that oversees the sunbathed open plan living and meals area warmed by open fireplace and flows out to a leafy alfresco oasis enjoying casual sitting area and entertaining deck bordered by deep extensive lawns. Excellent accommodation comprises two bright bedrooms with built-in robes and a generous main bedroom overlooking manicured front gardens, plus a tidy family bathroom. Additional highlights include ducted heating, mudroom, powder room, separate laundry combined with integrated workspace, ample storage, plantation shutters, decorative cornices, pendant lighting, custom in-built cabinetry, vegie garden, secure side drive to double lock-up garage with workshop and multi car off-street parking. Securely set in a serene streetscapes amongst quality homes, this beloved residence lends itself to the possibility of a 2nd storey extension STCA further capitalising on excellent existing foundations and a premier location footsteps from Burwood Village shopping & cafes, Toorak Rd trams and busses, Burwood Train Station, Burwood Reserve & Hartwell Sportsground, quality public and private schools nearby, plus Deakin University, Holmesglen TAFE, Chadstone Shopping Centre & Monash Freeway all within easy reach.
Enquire about this property
Request Appraisal
Welcome to Glen Iris 3146
Median House Price
$2,455,333
2 Bedrooms
$1,699,834
3 Bedrooms
$2,091,000
4 Bedrooms
$2,613,333
5 Bedrooms+
$3,332,499
Glen Iris, situated approximately 10 kilometres southeast of Melbourne's CBD, is a well-established and affluent suburb known for its leafy streets, spacious parks, and prestigious schools.















