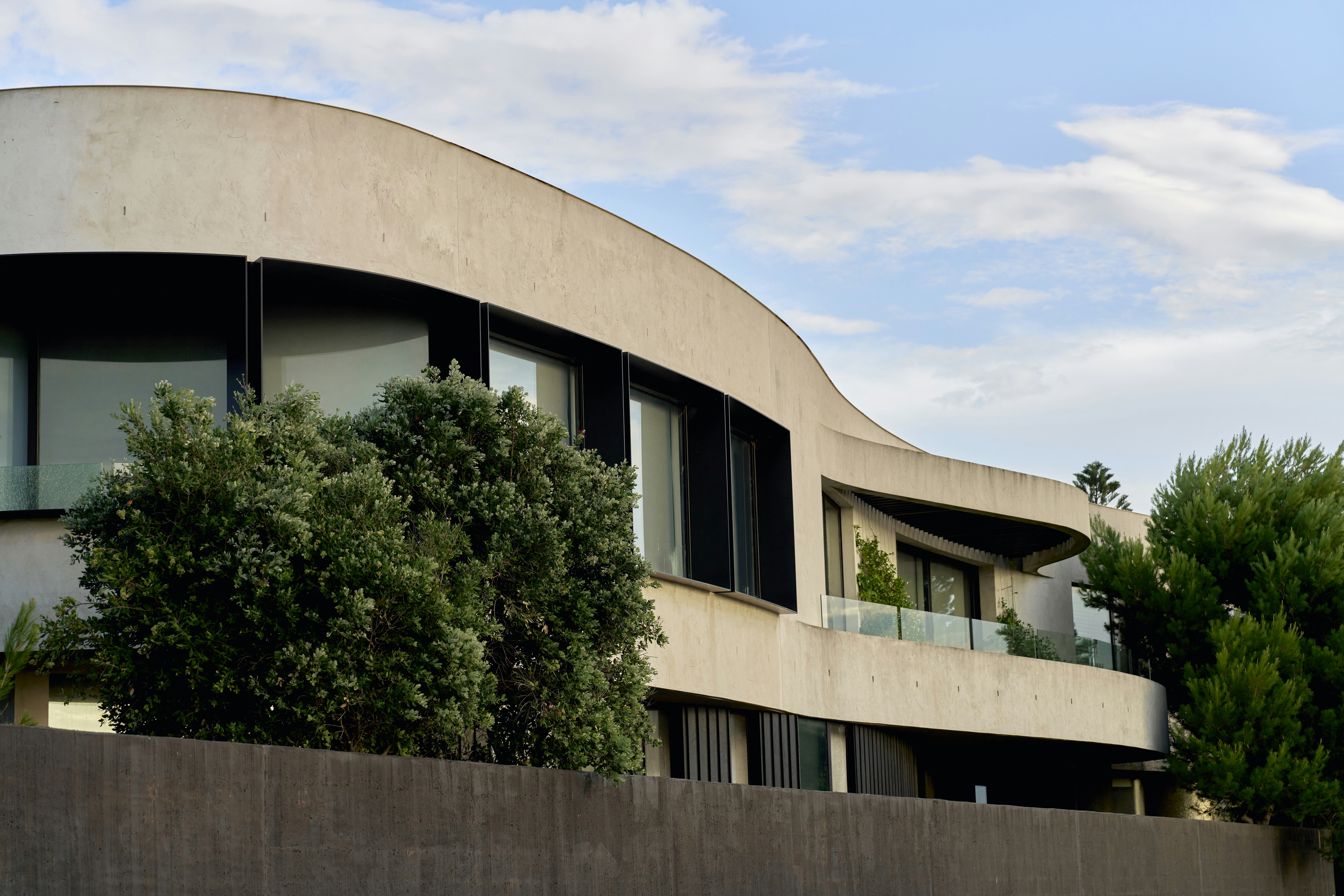Sold3 Stanley Street, Brighton
Inspection by Registration Only

Completed only 3 years ago, this spectacular architect designed contemporary residence impressively showcases inspired design, luxurious finishes and state of the art technology. Set within serene north-facing garden and pool surrounds, its exceptional dimensions brilliantly adapt to every stage of family life in a coveted location walking distance to Church St shops, Middle Brighton station, a range of schools and Williams Reserve.
Behind a captivating landscaped garden, wide Royal Oak floors flow through expansive and versatile open plan living and dining areas with a gas fire. The deluxe chef's kitchen boasts Miele appliances, integrated fridge/freezer, a butler's pantry, bar fridge and clever concealed home office. A couple of steps below and surrounded by full width glazing, the equally spacious sitting and formal dining room opens out to a private north facing hedged garden and picturesque heated pool. Sky lit stairs lead up to an opulent main bedroom with custom fitted walk in robe, lavish en suite with stone bath, a second bedroom with walk in robe and en suite, two additional bedrooms with robes and a stylish bathroom with bath. On the basement level there is a fabulous home theatre room, powder-room and garaging for up to 4 cars.
Comprehensively appointed with alarm, CCTV cameras, video intercom, Catt6 capability, audio wiring, ducted vacuum, double glazing, irrigation, laundry with chute, extra secure off street parking and auto gates.
Enquire about this property
Request Appraisal
Welcome to Brighton 3186
Median House Price
$3,156,250
2 Bedrooms
$2,071,250
3 Bedrooms
$2,396,250
4 Bedrooms
$3,475,000
5 Bedrooms+
$5,155,780
Brighton, located just 11 kilometres southeast of Melbourne CBD, is synonymous with luxury and elegance in the real estate market.






















