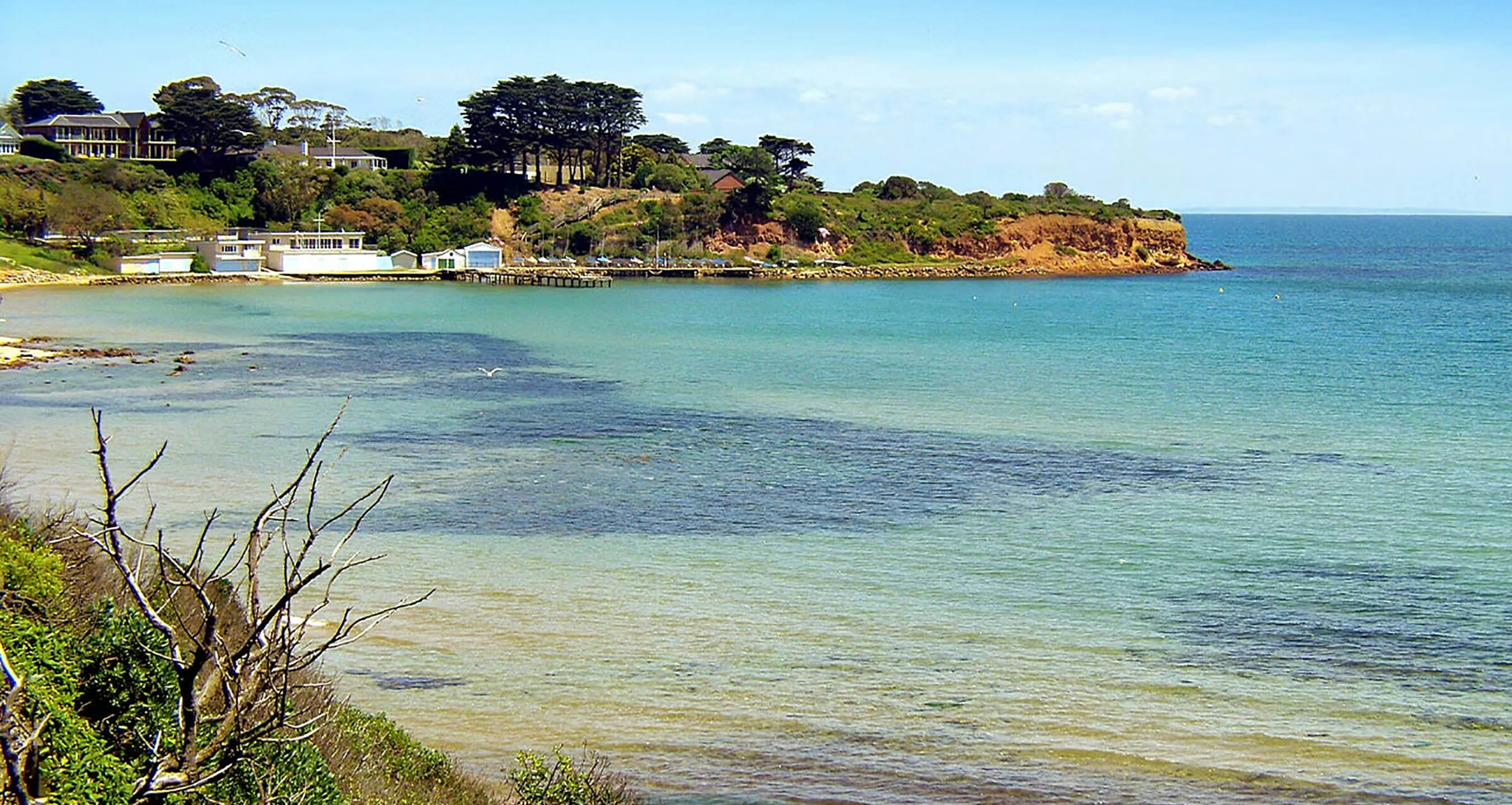Sold29 Mohilla Street, Mount Eliza
Sophisticated Beachside Hamptons Haven

Inspections strictly by private appointment only. Please contact the listing agent to schedule a time.
Like the pages of a designer living magazine brought to life, prepare to be seduced by this brand new bespoke single level four- bedroom plus study home that seamlessly marries lifestyle, location and luxury.
Enter inside under the inviting verandah to realise the light and tastefully curated interiors anchored by rich timber flooring and lofty 3+ metre ceilings.
The decadent master suite flaunts an exquisite his & her walk-in robe assemblage of tailored storage and array of custom drawers matched only by the lavish en-suite. This opulent sanctuary is designed around a double stone vanity, double shower and freestanding stone bath for the fortunate inhabitants of this blissful part of the home.
The hub of this special family marvel is dedicated to an enormous stone-topped gourmet kitchen fitted with a sizeable island breakfast bar and a suite of quality appliances such as a Smeg freestanding black stove and Miele dishwasher seamlessly integrated into bespoke joinery incorporating a walk-in butlers pantry with excellent storage solutions.
Between a spectacular 5.4 metre cathedral ceiling and engineered oak flooring you are further blessed with the principal north-facing open-plan living and dining room, with a stylish heatmaster gas log fire, custom cabinetry and a stone topped shelf which flows seamlessly to the northern deck adding to the charisma of this beachside family abode.
Children and guests are effortlessly accommodated at the rear, with a large barn style door defining an accommodation wing with three generously appointed bedrooms which awash in natural light, plush wool carpet and are serviced by a sumptuous fully-tiled family bathroom with double stone vanity,
generous shower and deep soaking bath. For further living discover yet another luxury living space with french doors to the undercover alfresco precinct zoned perfectly for the kids to indulge in their own space.
The home also features zoned gas ducted heating, refrigerated cooling, double lock-up garage with internal access, alarm system, electric front gate and pedestrian gate with intercom access.
If quality is paramount and location is key, this admirable proposition is for you. Just a few minutes' drive to a choice of beaches and the boutiques and bistros of the bustling Mt Eliza village, the residence is within easy walking distance of Peninsula Grammar and Kunyung Primary.
Enquire about this property
Request Appraisal
Welcome to Mount Eliza 3930
Median House Price
$1,636,250
3 Bedrooms
$1,412,500
4 Bedrooms
$1,690,000
5 Bedrooms+
$2,296,875
On the Mornington Peninsula approximately 50 kilometres southeast of Melbourne's CBD, Mount Eliza epitomises coastal charm combined with an upscale lifestyle.




























