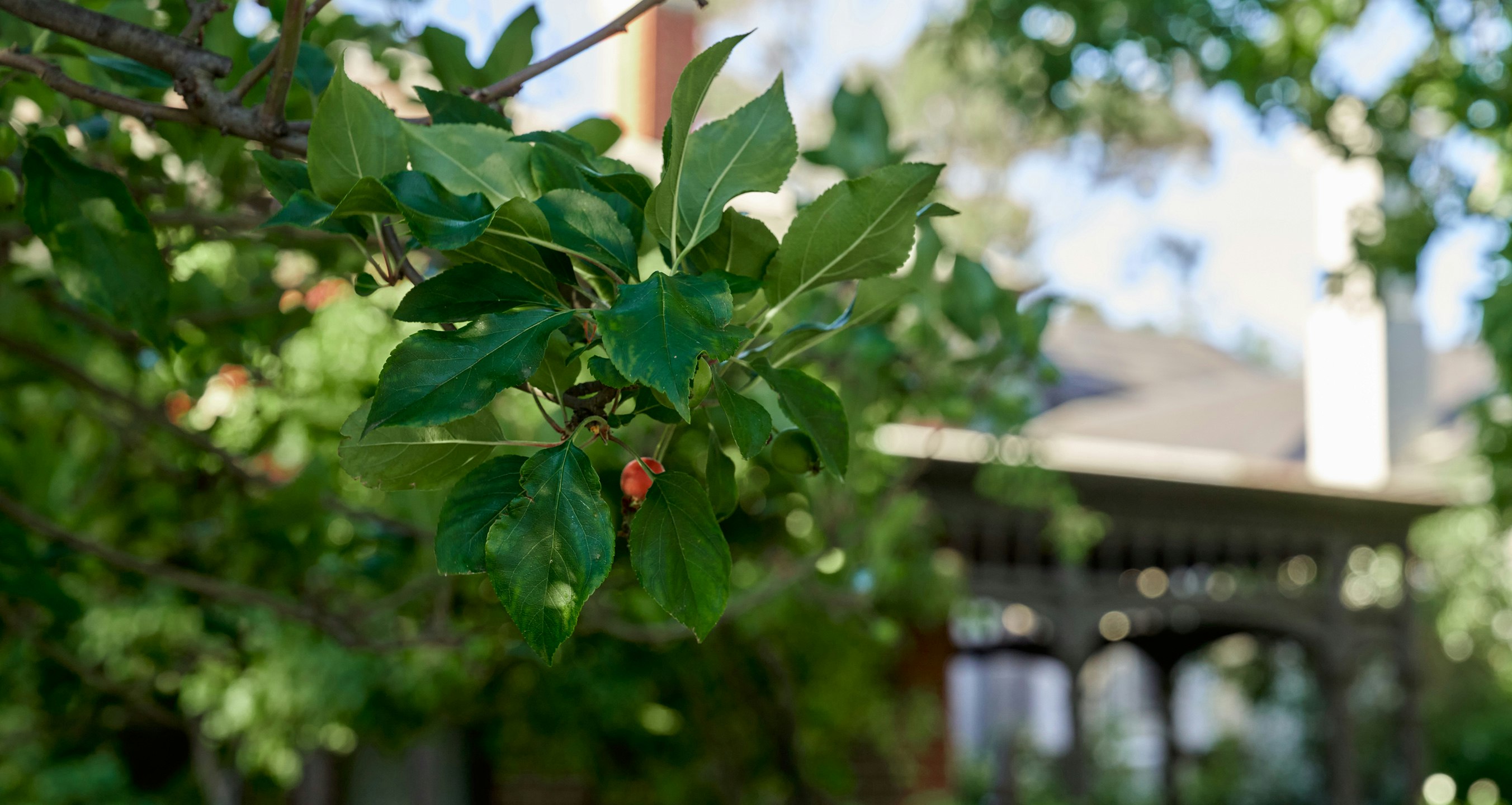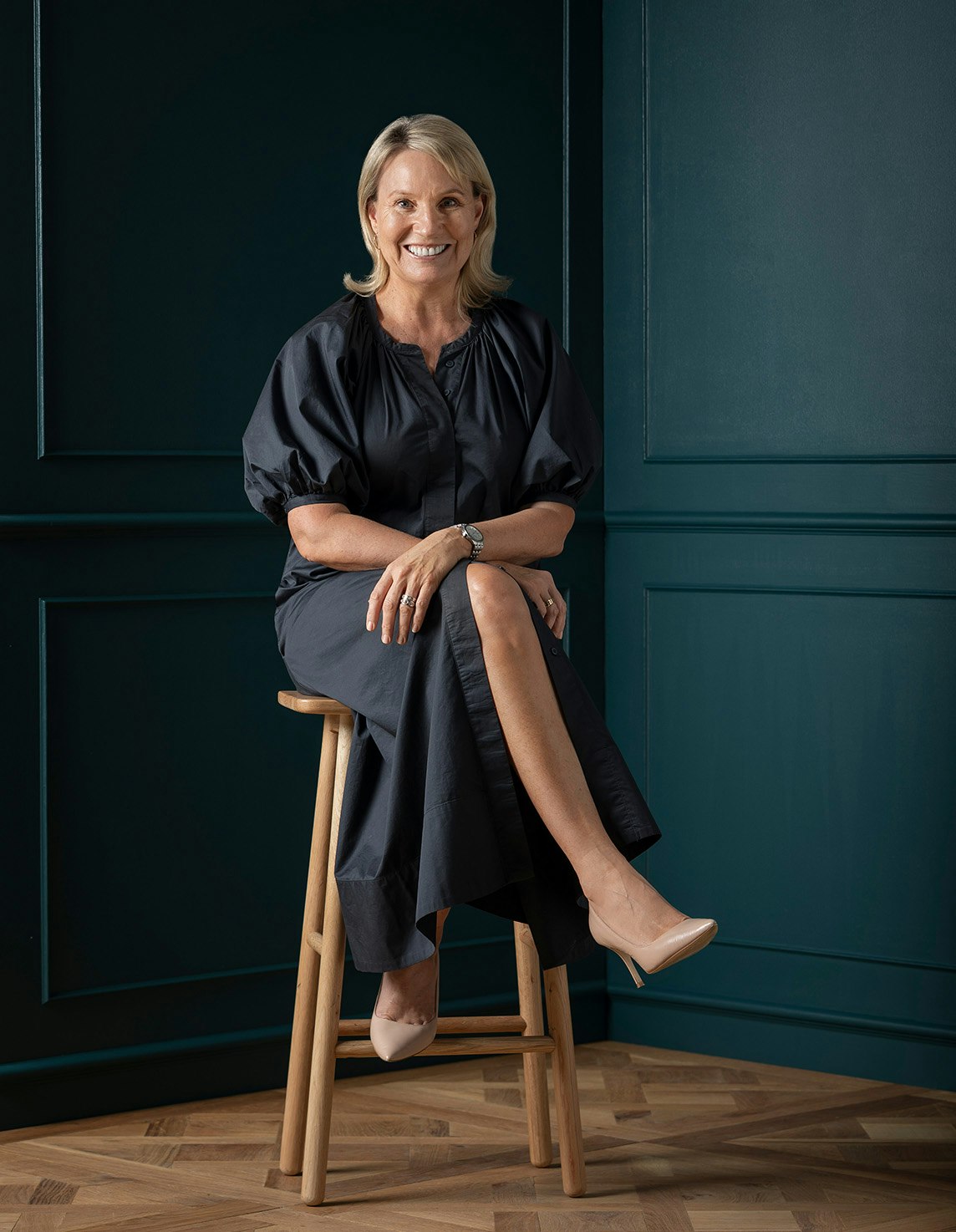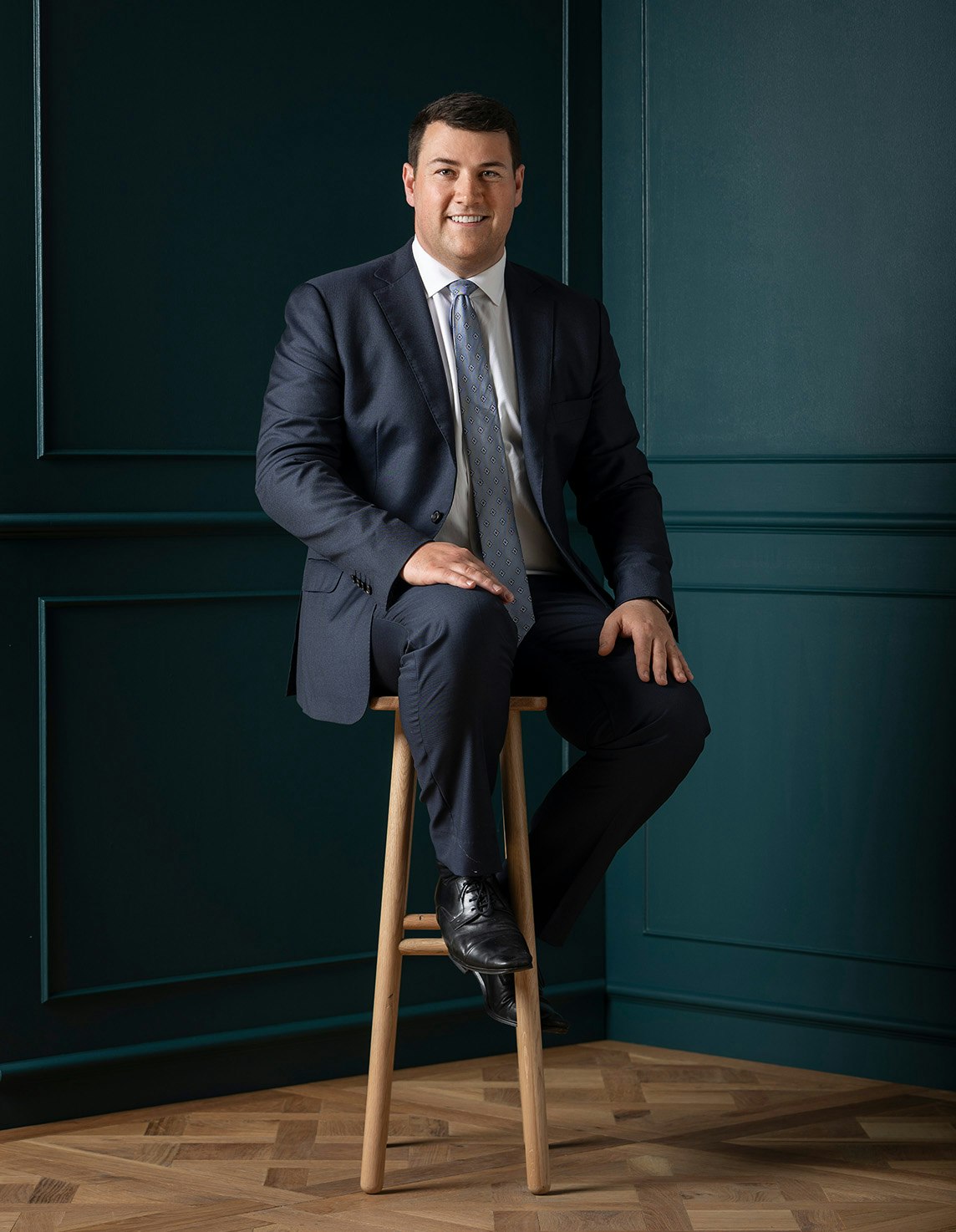Sold29 Albert Street, Malvern East
"St Emillion"
Peacefully nestled within a leafy, heritage streetscape, the instant family appeal of this captivating solid brick period residence's inviting, impressively proportioned dimensions are superbly enhanced by its entirely private north-facing garden setting.
Wonderful original charm is highlighted by the ornate ceilings, stunning leadlight windows and Baltic Pine floors. The wide central hall flows through to an elegant sitting room with open fire and gracious formal dining room. Bathed in northern light, the generous living and dining room with an open fire and well-appointed kitchen opens through French doors and a clever servery window to the beautiful deep north-facing garden oasis. Complete with an expansive covered deck, heated spa, gas for BBQ, a studio/storeroom and an idyllic garden backdrop, it is a fabulous outdoor entertaining venue. The gorgeous main bedroom with a designer ensuite and built-in robe, a second bedroom with robe and a stylish bathroom are matched upstairs by two additional bedrooms with robes and a shared bathroom.
Enjoying a tranquil location yet walking distance to Darling station, Hedgeley Dene, Gardiner's Creek, Terminus Village and trams, a range of schools and freeway access, it includes ducted heating, laundry, irrigation, ample storage and off-street parking. Land size: 616sqm (approx.)
Enquire about this property
Request Appraisal
Welcome to Malvern East 3145
Median House Price
$2,052,500
2 Bedrooms
$1,518,750
3 Bedrooms
$1,855,000
4 Bedrooms
$2,462,750
5 Bedrooms+
$2,981,500
Situated 12 kilometres southeast of Melbourne’s bustling CBD, Malvern East is a suburb renowned for its blend of family-friendly charm and cosmopolitan living.
















