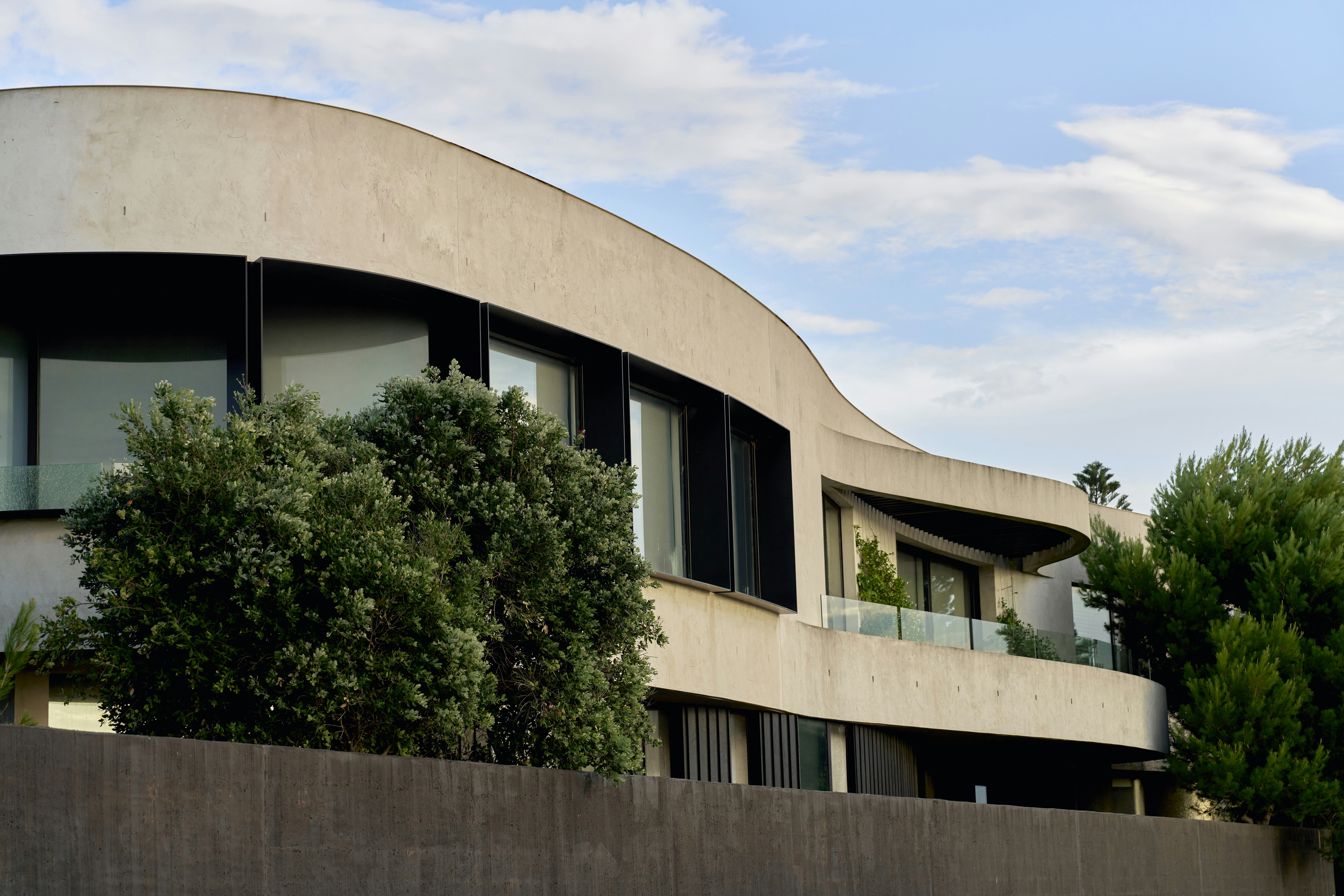Sold23 Huntingfield Road, Brighton
Sophisticated & Luxurious Brighton Resort Living
sold 23 Huntingfield Road, Brighton, VIC
1 of 22sold 23 Huntingfield Road, Brighton, VIC
1 of 2
Making a bold statement in architectural brilliance and sublime liveability, accentuated by high-tech appointments and rare natural elements, this contemporary 4-bedroom-suite showstopper inspires sophisticated resort style family living and entertaining in a prized Brighton neighbourhood.
In a residence of this calibre, impressive street appeal is a given, and the sleek Alucobond facade, polished bluestone entryway and sculptural designer garden sets a striking tone. Inside, the elements of space, light, stone and water are revealed in swathes of American oak flooring, Italian marble benchtops, a granite feature wall housing a gas pebble fireplace, and a towering double-storey glass-walled void that virtually invites the fully glass-tiled heated pool and spa into the north-facing main living space. As a result, tantalising shimmers dance across the walls and ceilings of both levels, and the pool is rarely out of view, or out of mind. Super impressive, the gleaming marble kitchen with smoked mirror splashback is equipped with the full suite of integrated Miele appliances including double convection ovens, a microwave and coffee maker. A Liebherr fridge/freezer is also integrated, and there are two dishwashers, one in the butler's pantry along with a secondary sink and plenty of prep and storage room.
Facing the front-garden, is a guest suite with dressing room/WIR and marble ensuite, and also on the ground floor is a home office with a fitted marble desk, a fully equipped movie room, powder room, laundry with chute, and a secondary living area, or children's playroom/retreat that can be closed off from the main living space. A floating timber staircase, with glass balustrade connects both levels, with the upper level opening as a mezzanine with an open retreat area, built in wet bar, powder room and private balcony overlooking the pool. There are three opulent, plush carpeted bedroom suites on this level, each with luxe fitted walk-in robes/dressing rooms, sumptuous drapery and marble ensuites. The main bedroom ensuite has a free-standing tub.
Outside, a built-in BBQ/kitchen and alfresco dining area complements the bluestone surrounds of the sparkling solar/gas heated pool and spa, with decked sunbaking area, and there is also a fully fenced, pet-friendly grassed area. The remote-operated four-car garage with internal access has pristine polished concrete floors and built-in storage cabinets. The energy-efficient home has double glazed windows and zoned ducted reverse cycle air conditioning. Integrated tech/automation includes iPort touch control for lighting, window furnishings, sound and security, keyless entry, video intercom, CCTV, ducted vacuum, and sensor lighting. In a quiet, leafy street, this prized Brighton location is perfect for families with Brighton Grammar, Firbank Grammar, St Joan of Arc Primary School and Brighton Beach Primary all in easy walking/riding distance. Also walk to Brighton Beach station, Church Street shops, the Bay Trail and Dendy Street beach with its world-famous beach boxes.
Enquire about this property
Request Appraisal
Welcome to Brighton 3186
Median House Price
$3,148,333
2 Bedrooms
$2,122,500
3 Bedrooms
$2,493,333
4 Bedrooms
$3,380,000
5 Bedrooms+
$5,116,667
Brighton, located just 11 kilometres southeast of Melbourne CBD, is synonymous with luxury and elegance in the real estate market.



























