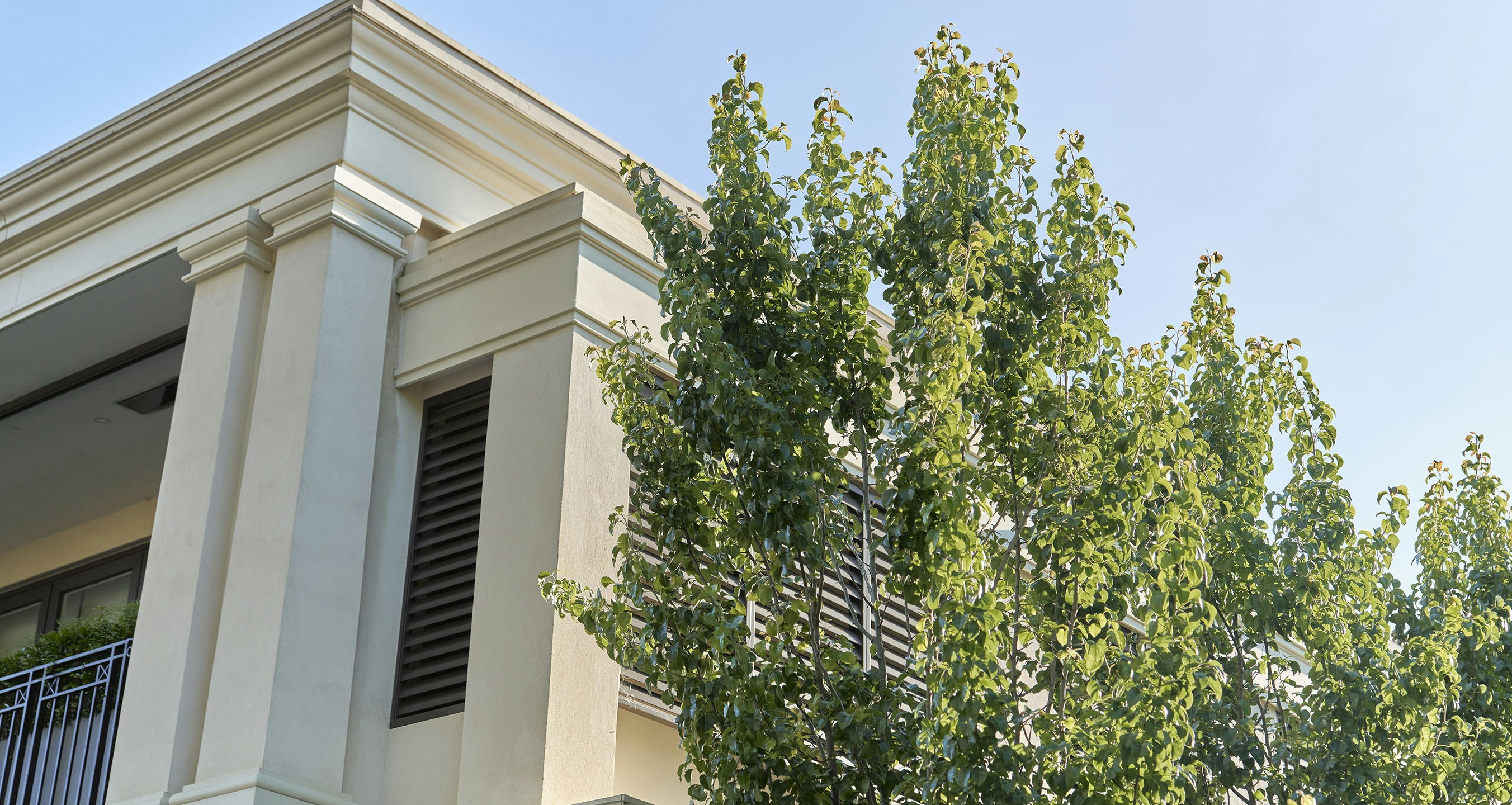Sold1A Belgrove Avenue, Balwyn
Architectural inspiration in Balwyn High heartland
sold 1A Belgrove Avenue, Balwyn, VIC
1 of 13sold 1A Belgrove Avenue, Balwyn, VIC
1 of 1
Behind the romantic Cape Cod façade of this just-completed abode with Daniel Robertson heavily textured Hawthorn brick, timber-framed colonial windows, Canadian cedar shingles and ornate iron doors, the enchantment of rich Versailles European Oak parquetry establishes a tone of elite sophistication.
Architect-designed, the wonderfully unique layout flaunts four bedrooms with walk-in robes and four ensuites fashionably dressed in floor-to-ceiling porcelain tiles and stone vanities.
The calming neutral tones in the vogue stone-topped kitchen with Dolomite marble splashbacks and Miele appliances carries through to the stylish second kitchen.
Capturing sunshine throughout the day, the vast dining and family room with tri-slide doors flows seamlessly outside to a tranquil alfresco deck.
Features include an upstairs living room, ground floor master suite with free-standing bath, complemented by a powder room, Spanish door hardware, ducted vacuum, ducted heating/air-con and alarm/security both with remote control apps for smartphones and tablets. An automated garden drip system and a double auto garage round off an impressive list.
Perfectly positioned between Balwyn Village and Belmore Heights Village, enjoy the many pleasures of this blue-chip neighbourhood including restaurants, trams, illustrious private schools and zoning for nearby Balwyn High School.
Enquire about this property
Request Appraisal
Welcome to Balwyn 3103
Median House Price
$2,929,667
3 Bedrooms
$2,551,667
4 Bedrooms
$3,080,833
5 Bedrooms+
$3,780,000
Balwyn, located about 10 kilometres east of Melbourne's CBD, is a suburb within the City of Boroondara known for its picturesque streets, grand Edwardian and Georgian homes, and high-quality lifestyle.

















