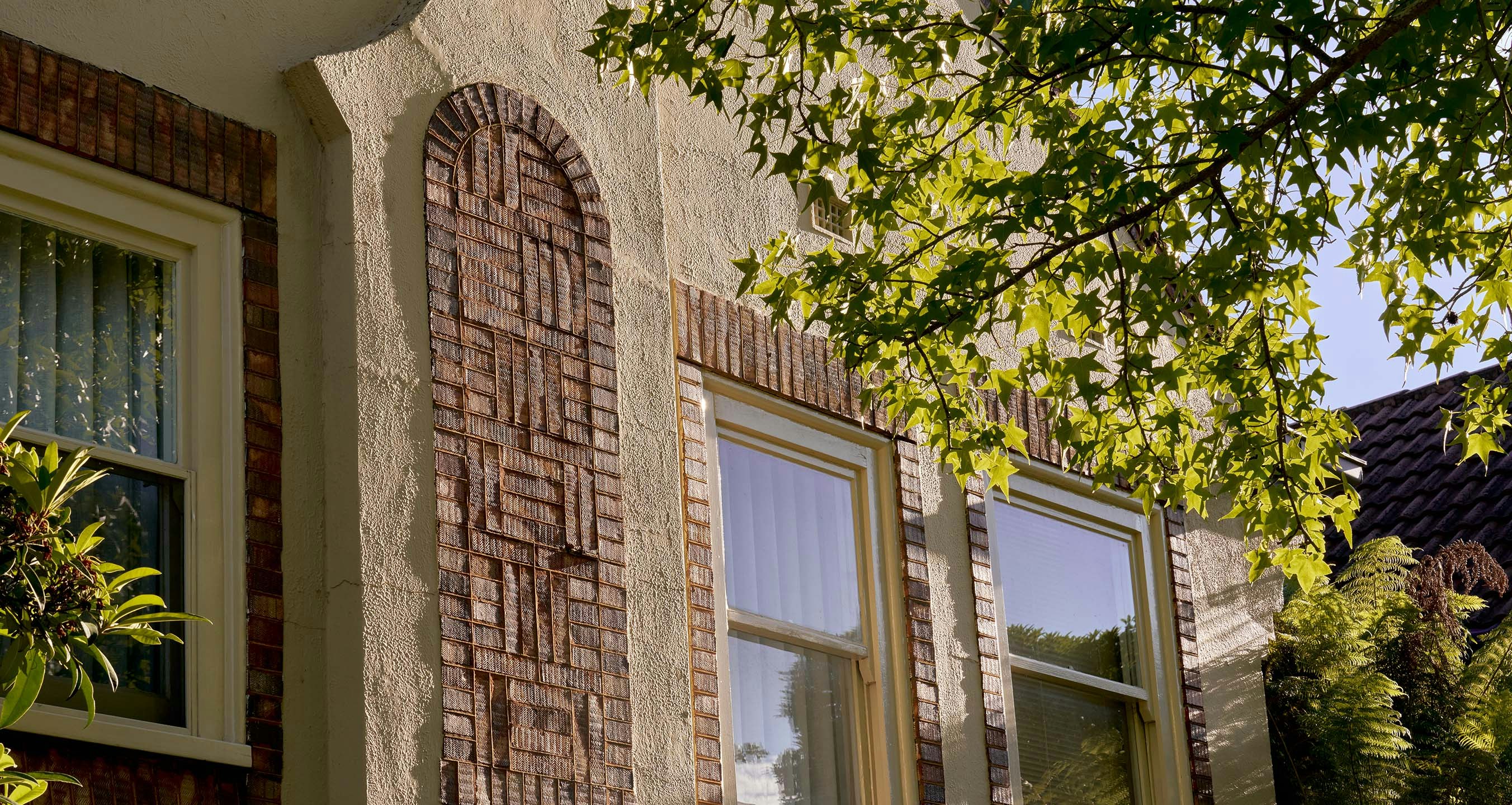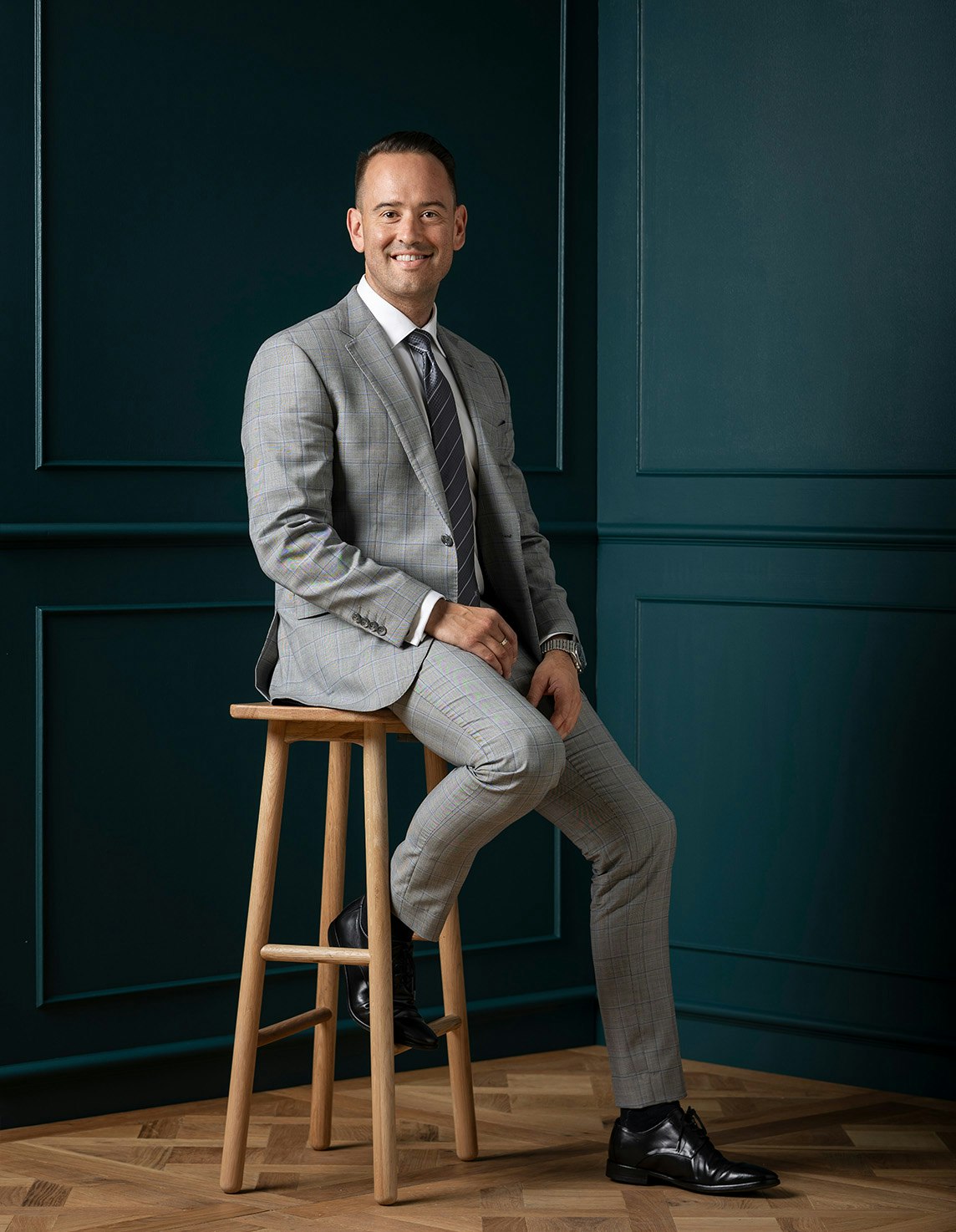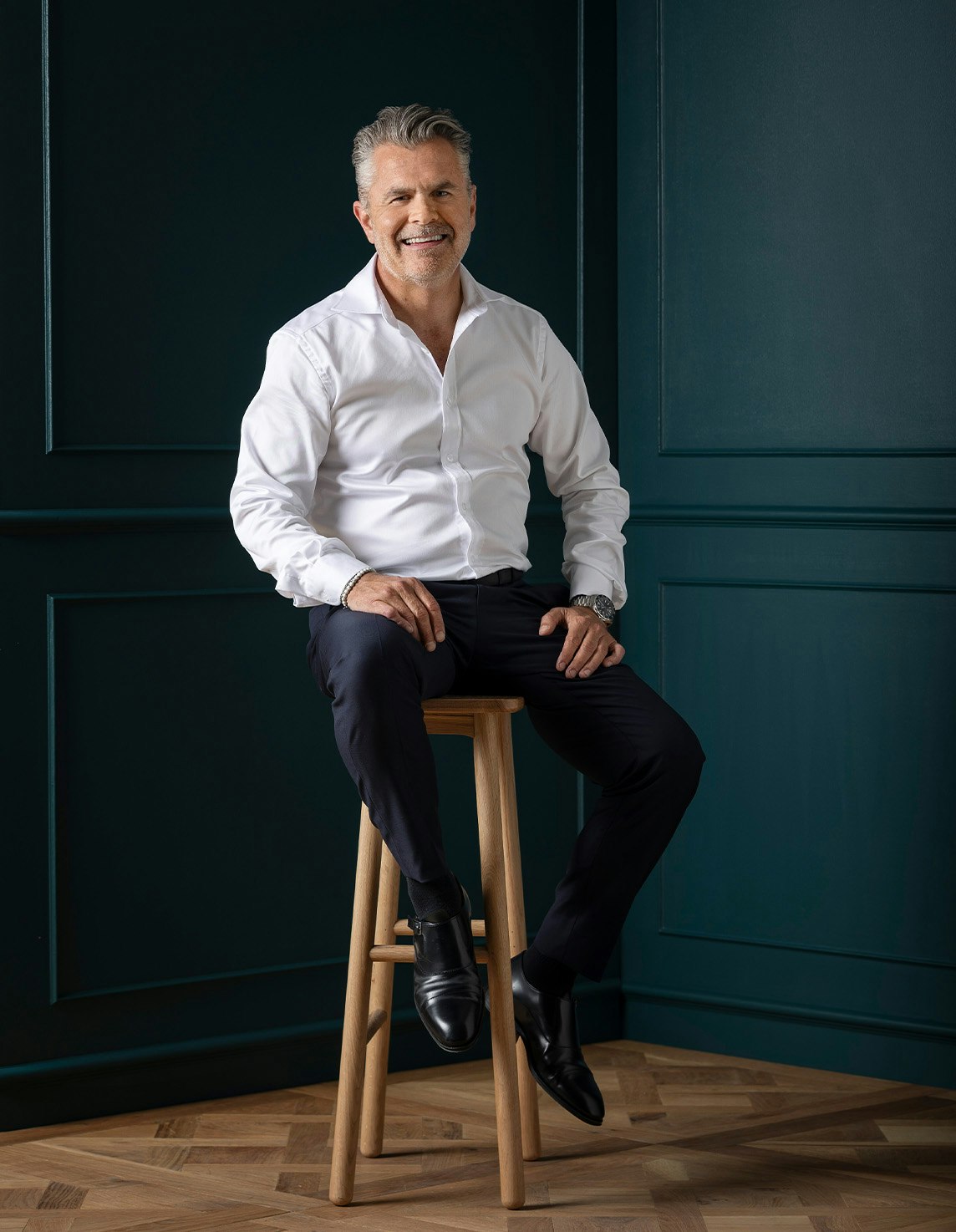Sold14 Gardiner Parade, Glen Iris
Exceptional Family Luxury
sold 14 Gardiner Parade, Glen Iris, VIC
1 of 19sold 14 Gardiner Parade, Glen Iris, VIC
1 of 2From the spectacular proportions and superb zoning to the inspired designer style and sensational garden and pool setting, every aspect of the brilliantly renovated and extended solid brick period residence highlights its impressive family appeal and functionality.
Dark oak floors flow through the wide central hall to a palatial home theatre room with a gas pebble fire, a library/home office and the expansive open plan living and dining room with a gas log fire, remote blinds and gourmet kitchen boasting stone benches, Bosch appliances and a walk in pantry. Large glass sliders open the living spaces to the deep private landscaped garden, an entertainer's paradise complete with a huge undercover al fresco dining terrace and heated pool. To one side of the kitchen there is a convenient and flexible playroom or gym also opening to the garden. A downstairs main bedroom with lavish en suite and walk in robe is matched upstairs by an alternate main bedroom also with walk in robe and designer en suite, three additional bedrooms with robes and a stylish bathroom.
Only moments to Glen Iris station, Nettleton and Ferndale Parks, cafes, Ashburton Village, schools and freeway access, it includes keypad entry, alarm, video intercom, ducted heating, RC/air-conditioning, ducted vacuum, powder-room, laundry, irrigation, large storeroom with access to rear ROW, carport, 2 additional car spaces and auto gates. Land size: 770sqm approx.
Enquire about this property
Request Appraisal
Welcome to Glen Iris 3146
Median House Price
$2,455,333
2 Bedrooms
$1,699,834
3 Bedrooms
$2,091,000
4 Bedrooms
$2,613,333
5 Bedrooms+
$3,332,499
Glen Iris, situated approximately 10 kilometres southeast of Melbourne's CBD, is a well-established and affluent suburb known for its leafy streets, spacious parks, and prestigious schools.



























