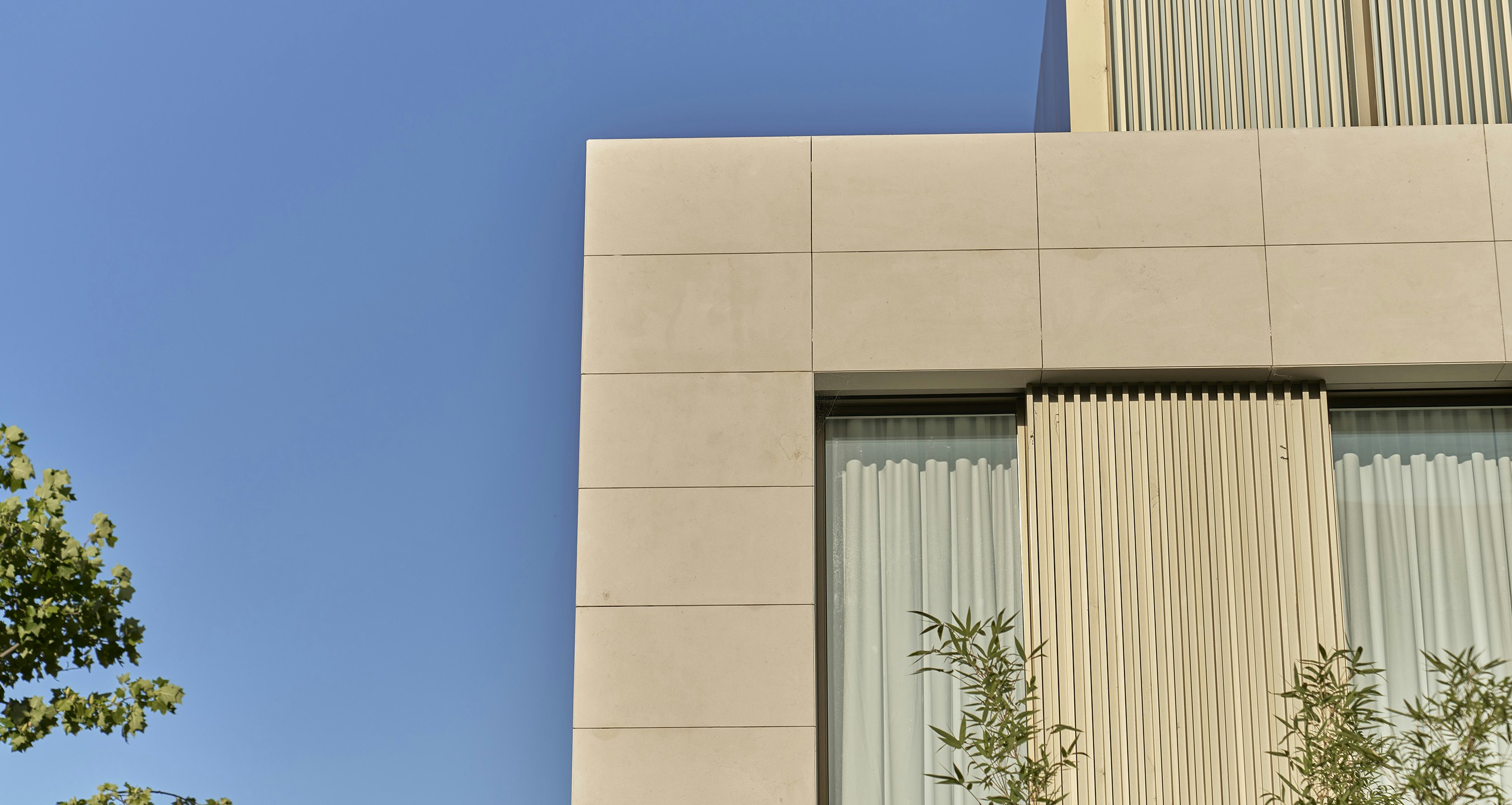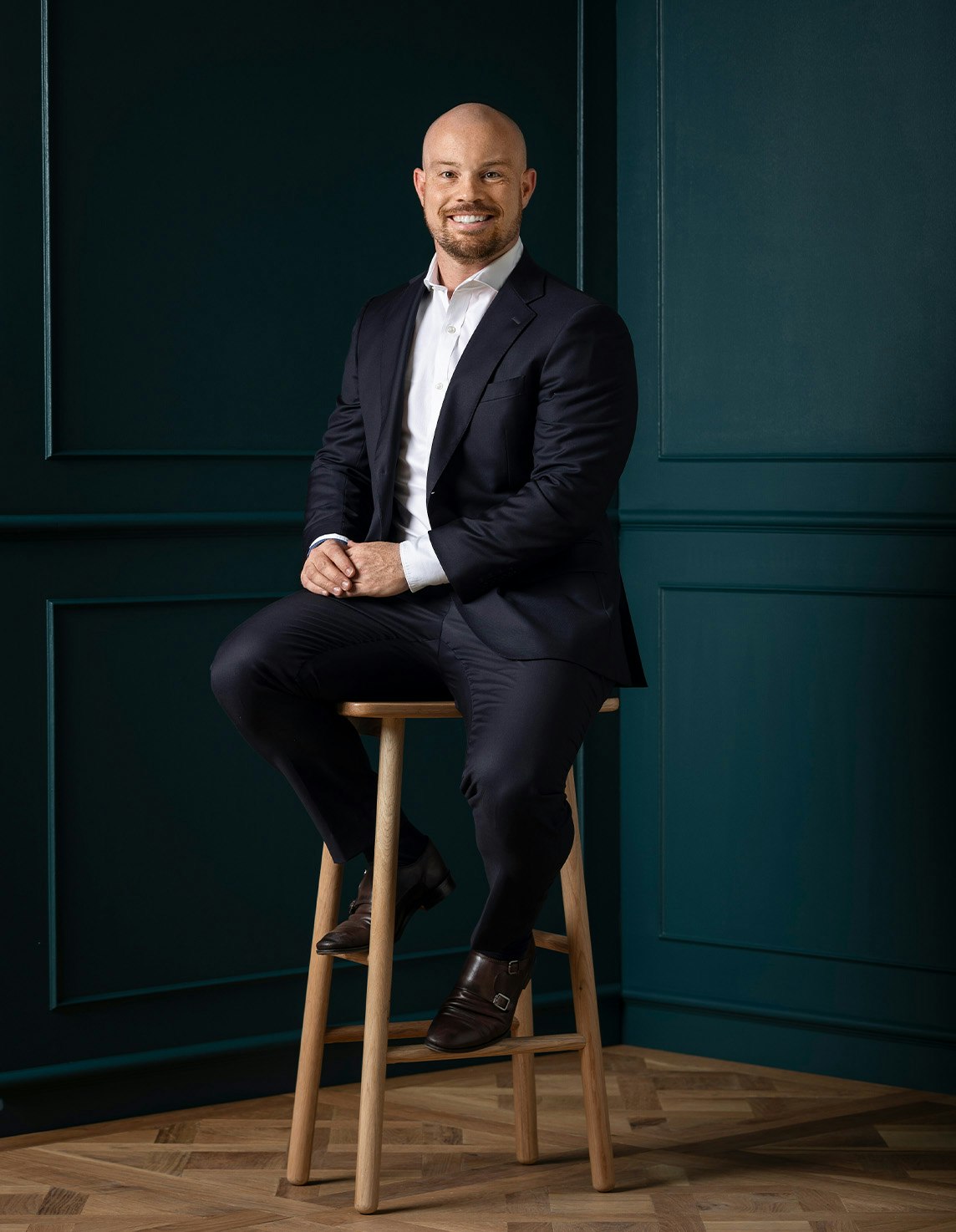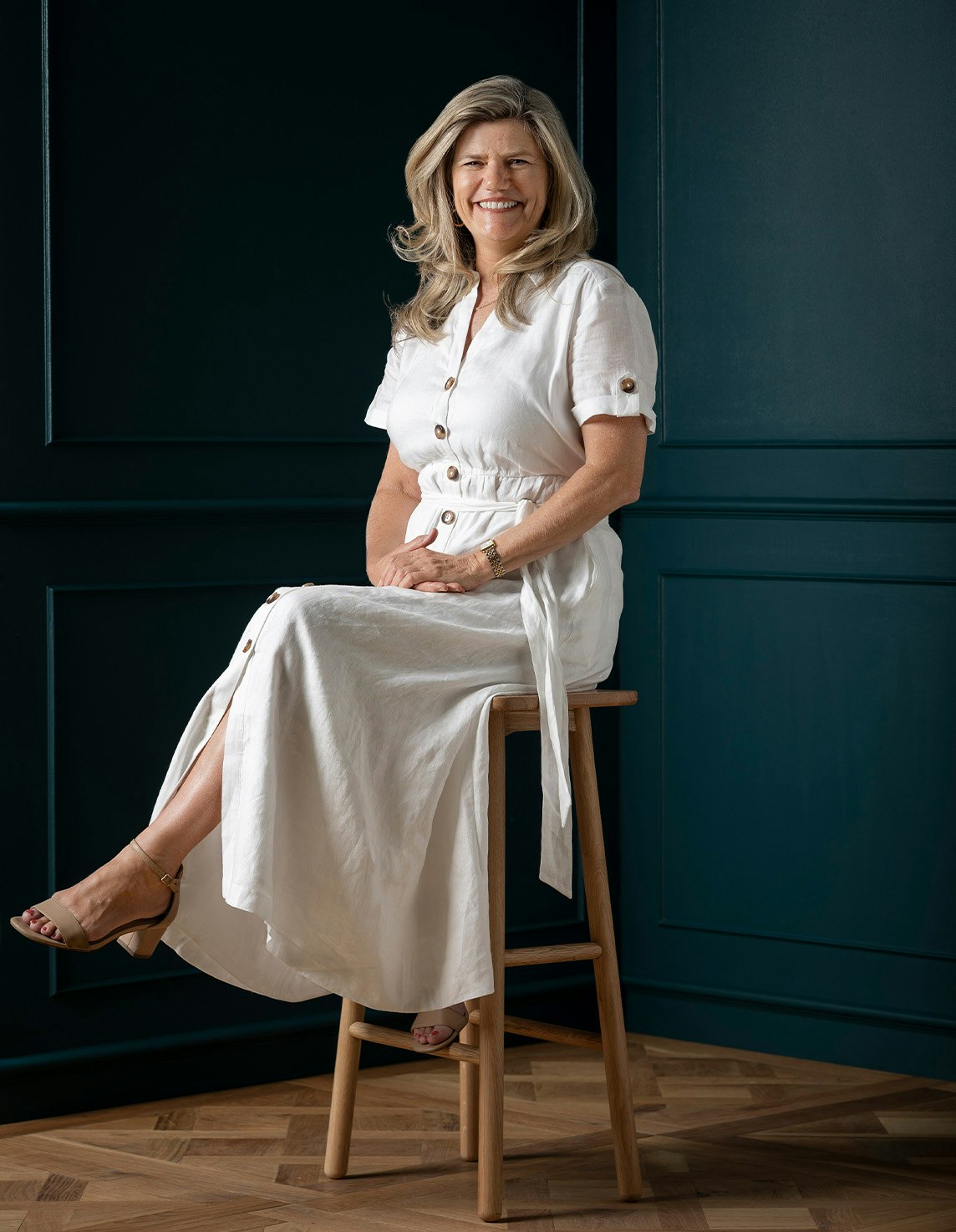Sold125 Kilby Road, Kew East
Exquisite Family Living and Entertaining
Cutting-edge Architect design and luxuriously proportioned open spaces create a rare opportunity for a unique and versatile family lifestyle in this spectacular newly renovated resort-style haven set beyond a striking contemporary façade. Revealing unexpected space, luxury and tranquility within a vast 1,000sqm (approx.) allotment, exquisite interiors blend seamlessly with sublime poolside alfresco zones and landscaped gardens to enhance lavish, private and secure family living and entertaining.
Stylish polished concrete floors anchor the sophisticated open plan living and dining space with Cheminise fireplace ambience adjacent to a generous study/5th bedroom. Out to the beautifully appointed gourmet kitchen with dual Miele ovens, induction cooktop and rangehood, oversized stone island/breakfast bar, sleek dark timber cabinetry and cleverly designed concealed butler's pantry. A double height ceiling and panoramic full-height glass emphasise space and glorious northern light for elevated casual gathering and relaxing in the family lounge. Doors slide open to two expansive alfresco domains - one covered with heating, the other open - both delivering fabulous dining and entertaining spaces with treetop views to Hay's Paddock, while steps lead down to the immense solar-heated wraparound pool with sun lounge and corner banquette relaxation areas amongst a lush bamboo-hedged boundary.
At the front of the home, a parent's wing comprises the sumptuous main bedroom, generous skylit walk-in robed and luxe ensuite with bathtub, rain shower, stone vanity and WC. Stairs featuring an enchanting children's slide lead up to the inviting children's or teen's retreat with desk/study area connecting three spacious robe bedrooms and a family bathroom with bathtub, open shower, separate WC and vanity area. Zoned living and accommodation space allow for both privacy and togetherness over both levels.
Additional appointments to this exquisite home include a powder room, stylish laundry with external access, storage room, linen cupboards, hydronic heating, R/C air conditioning, security system, in-ground trampoline, garden shed, double garage with storage/workspace and off-street parking.
Superbly located conveniently close to your choice of local shopping and dining with easy access to public transport (bus stop outside), the Eastern Freeway, excellent schools including Xavier College, Trinity and Carey Grammar, Kew High, Kew East Primary and St Anne's and an array of picturesque parklands.
Enquire about this property
Request Appraisal
Welcome to Kew East 3102
Median House Price
$2,217,500
3 Bedrooms
$2,088,750
4 Bedrooms
$2,241,500
Kew East, a serene and leafy suburb located about 8 kilometres from Melbourne's heart, offers a combination of community warmth and suburban tranquillity.




















