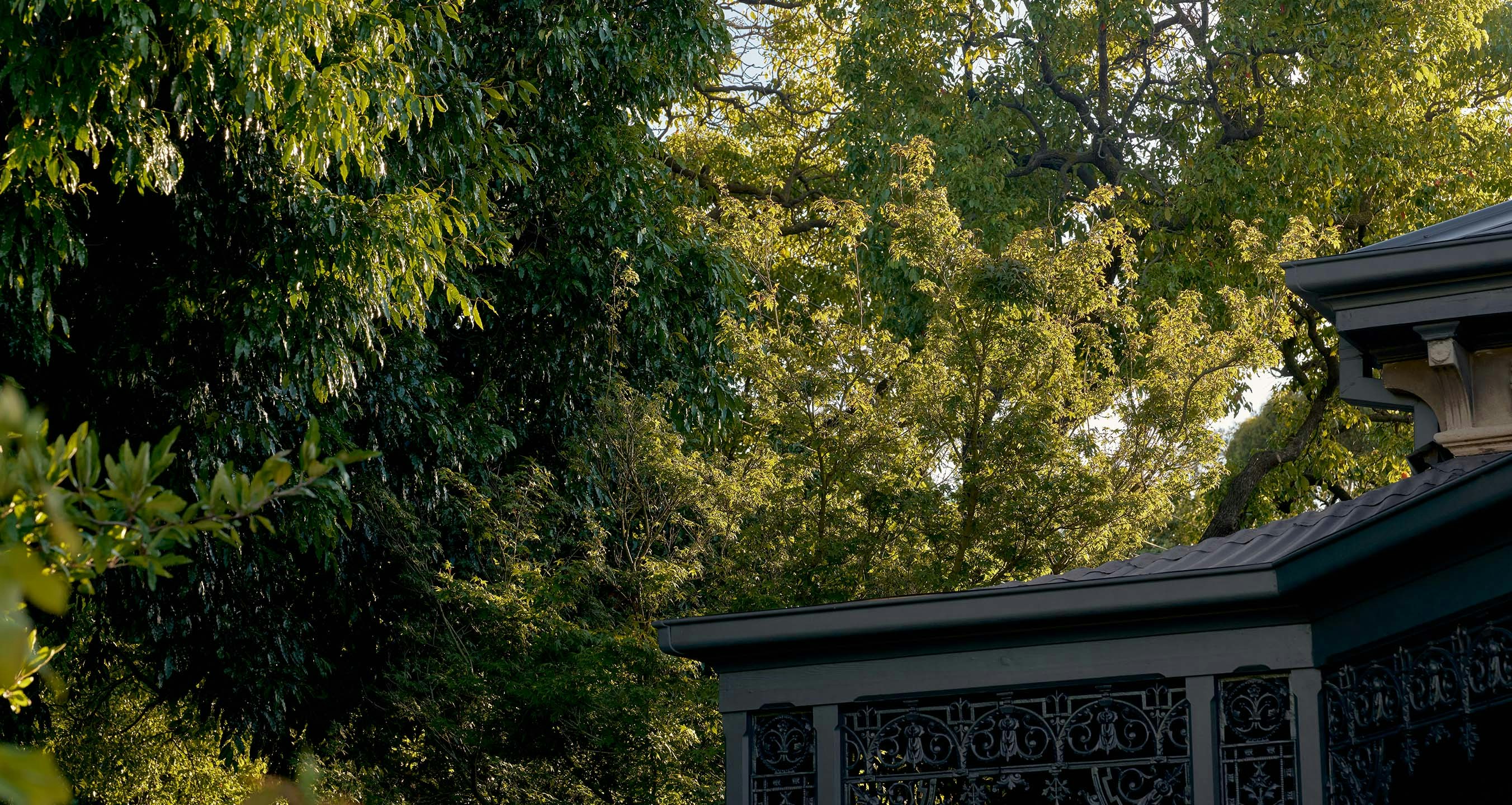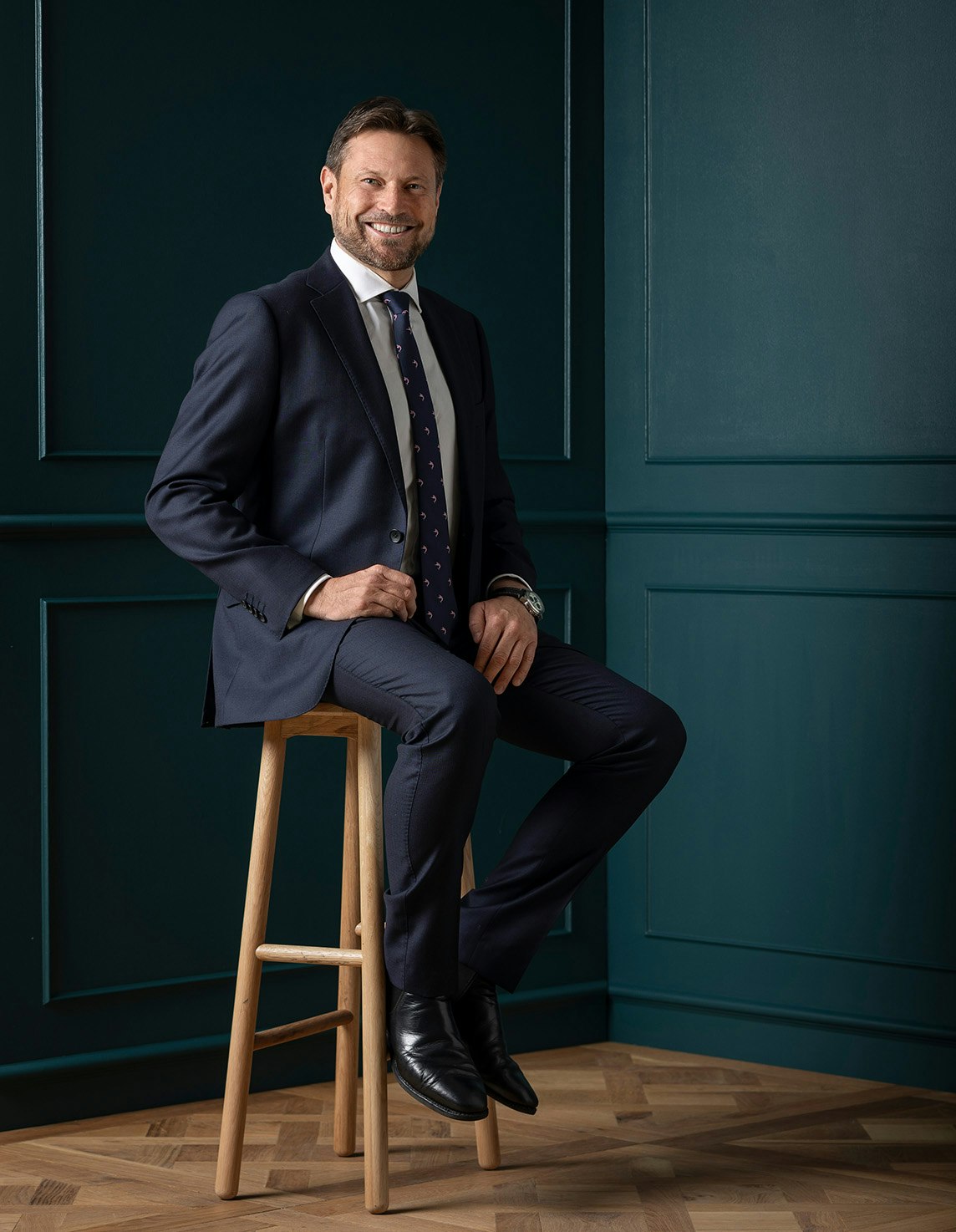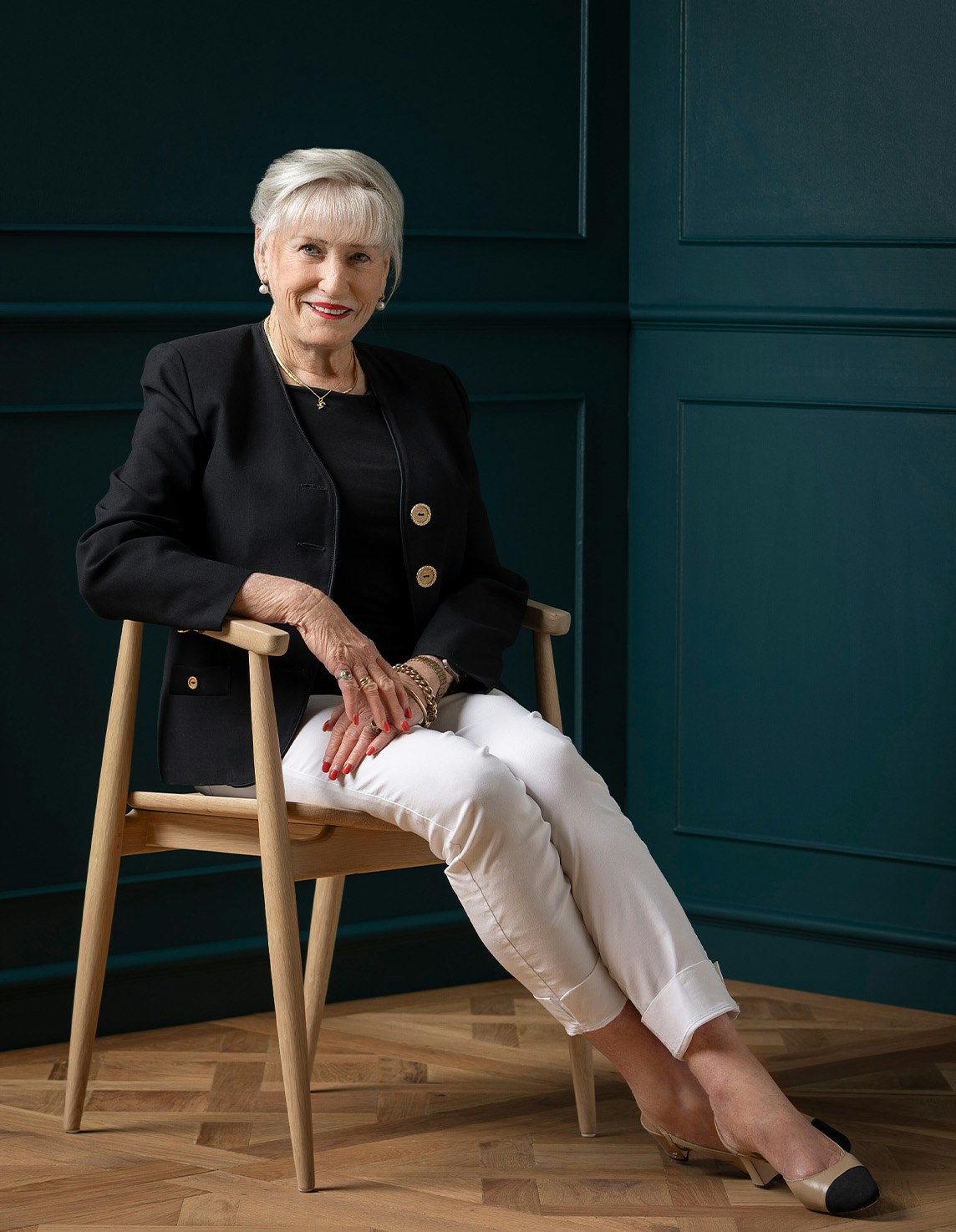Sold12 Robinson Street, Malvern
Modernist Classic in the Stonnington Estate
sold 12 Robinson Street, Malvern, VIC
1 of 9sold 12 Robinson Street, Malvern, VIC
1 of 2As striking and relevant today as when it was built, the clean lines, soaring ceilings and vast expanses of glass that define this 1980 modernist residence are a testament to its brilliant design by architect Max May. Nestled within the tightly held Stonnington Estate, it offers a wonderful, eminently flexible and sun-drenched environment for modern family living close to Menzies Reserve, schools, trams and Malvern Village.
A versatile open plan layout provides expansive living and entertaining spaces all enjoying tranquil outlooks to the garden surrounds. A generous living room or possible 4th bedroom with open fireplace opens to a private leafy north forecourt. A double height void accentuates the scale of the living and dining area served by a well-appointed timber kitchen with casual dining. Stairs lead down to an additional spacious living room with study nook opening to the deep private garden featuring terraced decking and a solar heated pool and spa.
The gorgeous main bedroom with designer en-suite and walk in robe is bathed in northern light while two further double bedrooms and a stylish bathroom surround a peaceful retreat.Ideal to enjoy now while offering scope to update if desired, it also includes hydronic heating, ducted air-conditioning upstairs, alarm, 3rd toilet, laundry, wine cellar, work shop and 4 car basement garage. Land: 699sqm approx.
Enquire about this property
Request Appraisal
Welcome to Malvern 3144
Median House Price
$2,800,000
2 Bedrooms
$1,629,167
3 Bedrooms
$2,286,667
4 Bedrooms
$3,518,000
5 Bedrooms+
$1,833,348
Malvern, located just 8 kilometres southeast of Melbourne's CBD, epitomises suburban sophistication and elegance.

















