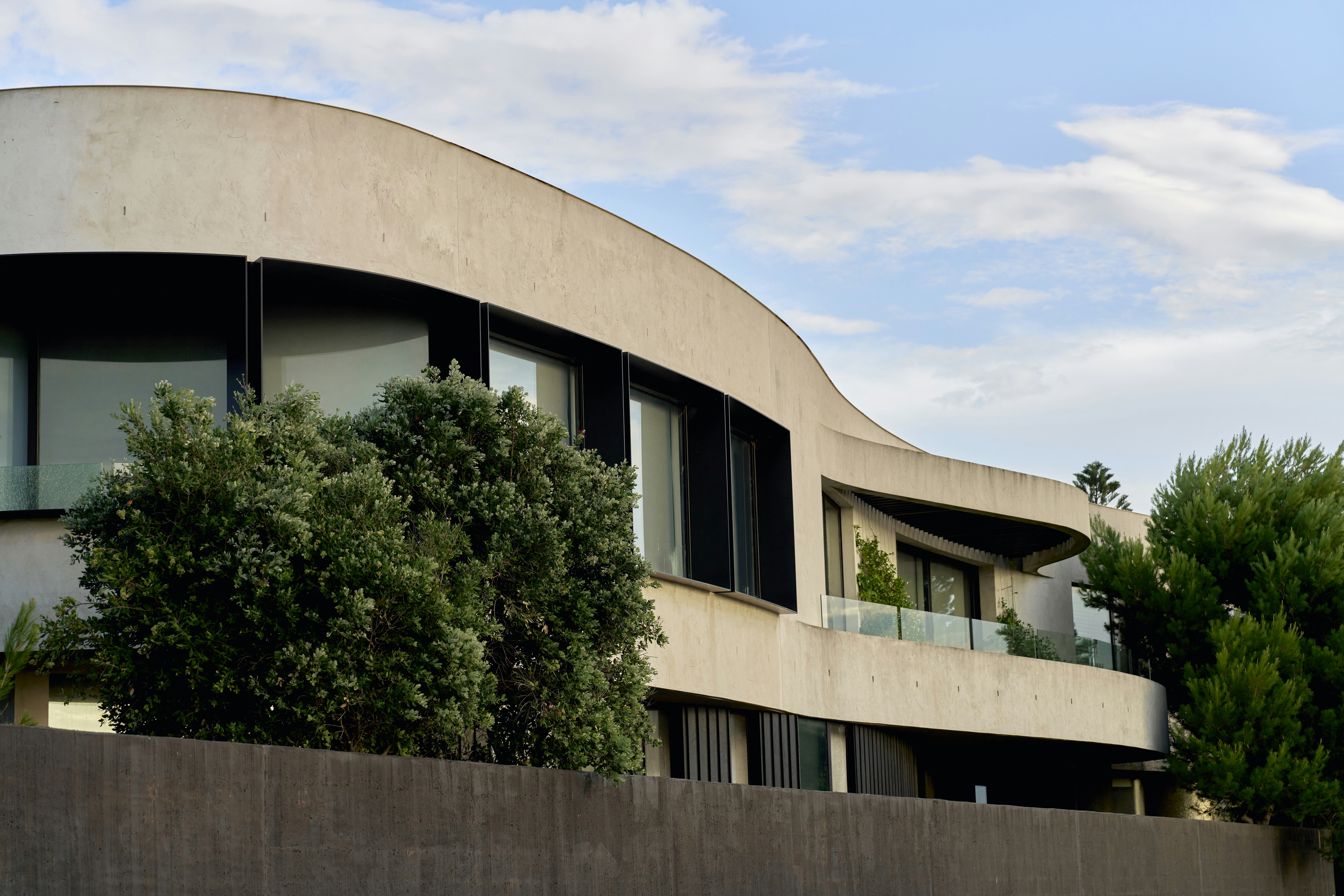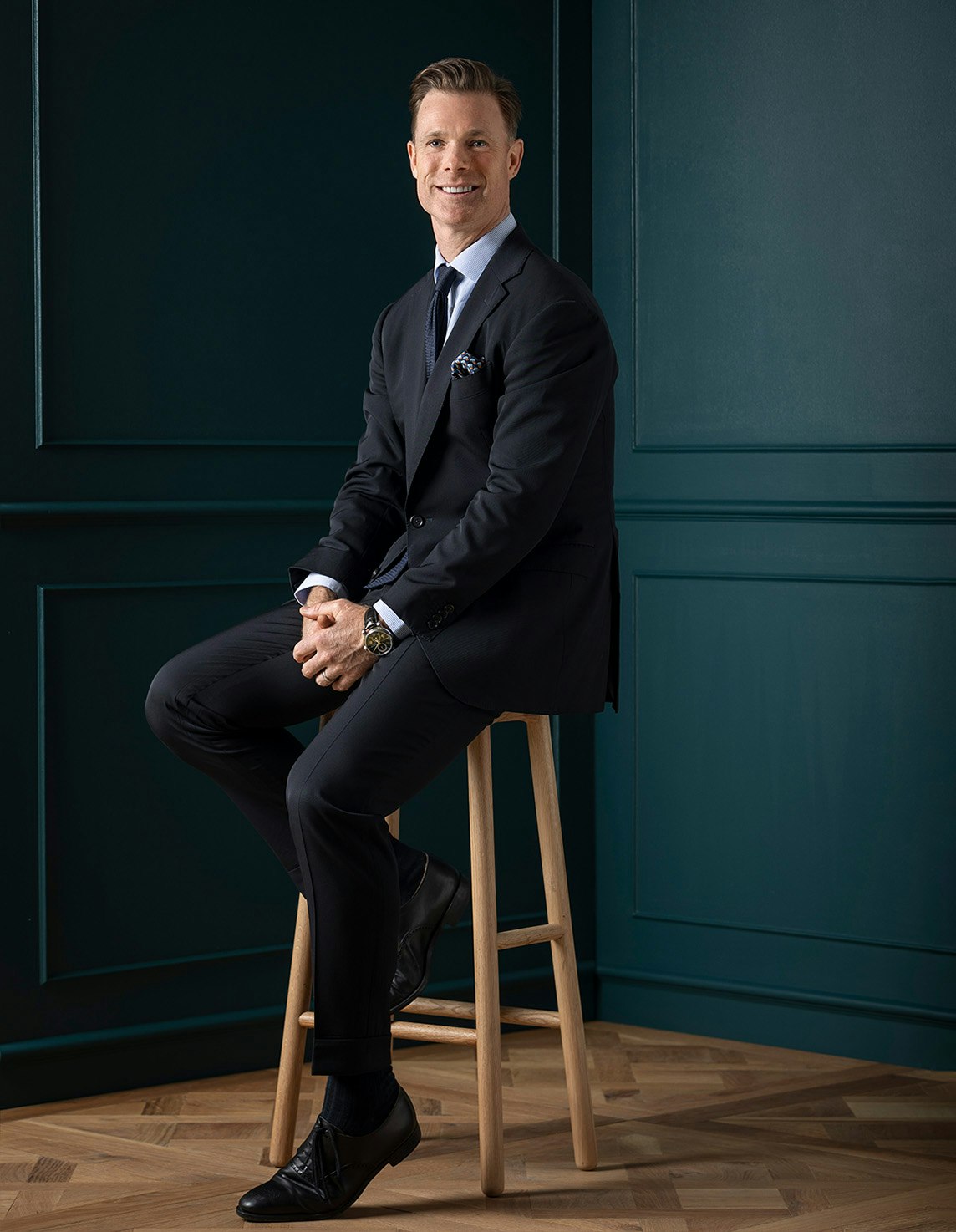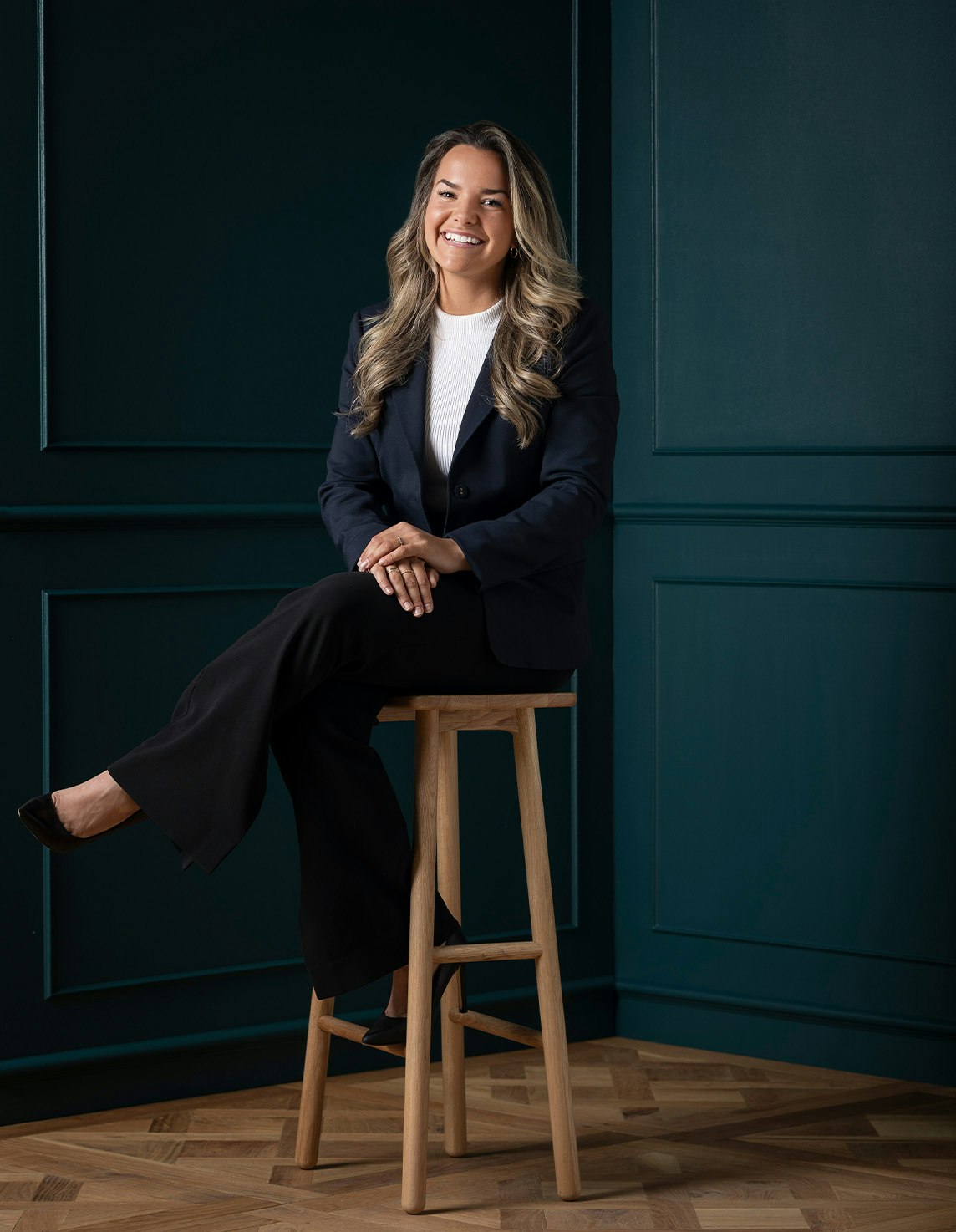Sold12/49 Head Street, Brighton
Refined Elegance in Prized Parkside Locale
Impressively proportioned and stylishly appointed with a northerly facing rear aspect and a shared leafy border with Elsternwick Park, this three-bedroom town residence, positioned within the esteemed environs of Brighton Gate, is designed to celebrate refined light-filled living and elegant alfresco entertaining immersed in the borrowed landscape of tranquil parkland.
The refined and elegant interiors will impress with parquetry flooring, soaring ceilings and a formal front living room with sliding door access to a private courtyard with a tranquil water feature. Heading the light-filled rear section of the home is a gourmet stone kitchen that adjoins the family meals/living area and connects via glass sliding doors to the undercover alfresco deck and delightful vistas across Elsternwick Park.
The three bedrooms are upstairs including the opulent north-facing master suite with walk-in robe, a light-filled marble ensuite, parkland views and a private balcony. There is also the main marble bathroom with a built-in tub, and a mezzanine study nook. A rare, huge four-car basement garage with remote entry, could easily be partially converted for use as a gym, cinema room, storage or workshop.
Perfectly positioned for enjoying the best of Bayside’s enviable lifestyle, with a rear access gate direct to the park, the home is just moments to Elwood and North Brighton Beaches. It’s also an easy walk to cafes and restaurants of Ormond Road or Martin Street, and close to Bay Street and a choice of prestigious schools.
Enquire about this property
Request Appraisal
Welcome to Brighton 3186
Median House Price
$3,156,250
2 Bedrooms
$2,071,250
3 Bedrooms
$2,396,250
4 Bedrooms
$3,475,000
5 Bedrooms+
$5,155,780
Brighton, located just 11 kilometres southeast of Melbourne CBD, is synonymous with luxury and elegance in the real estate market.

























