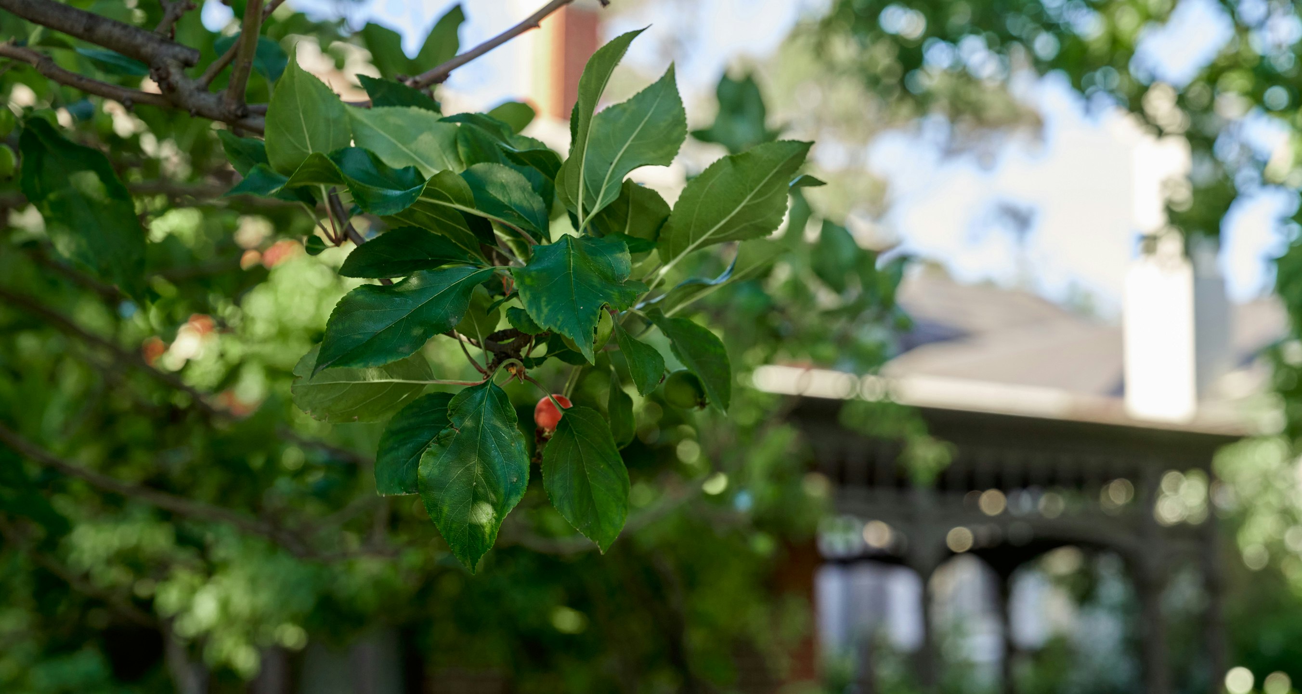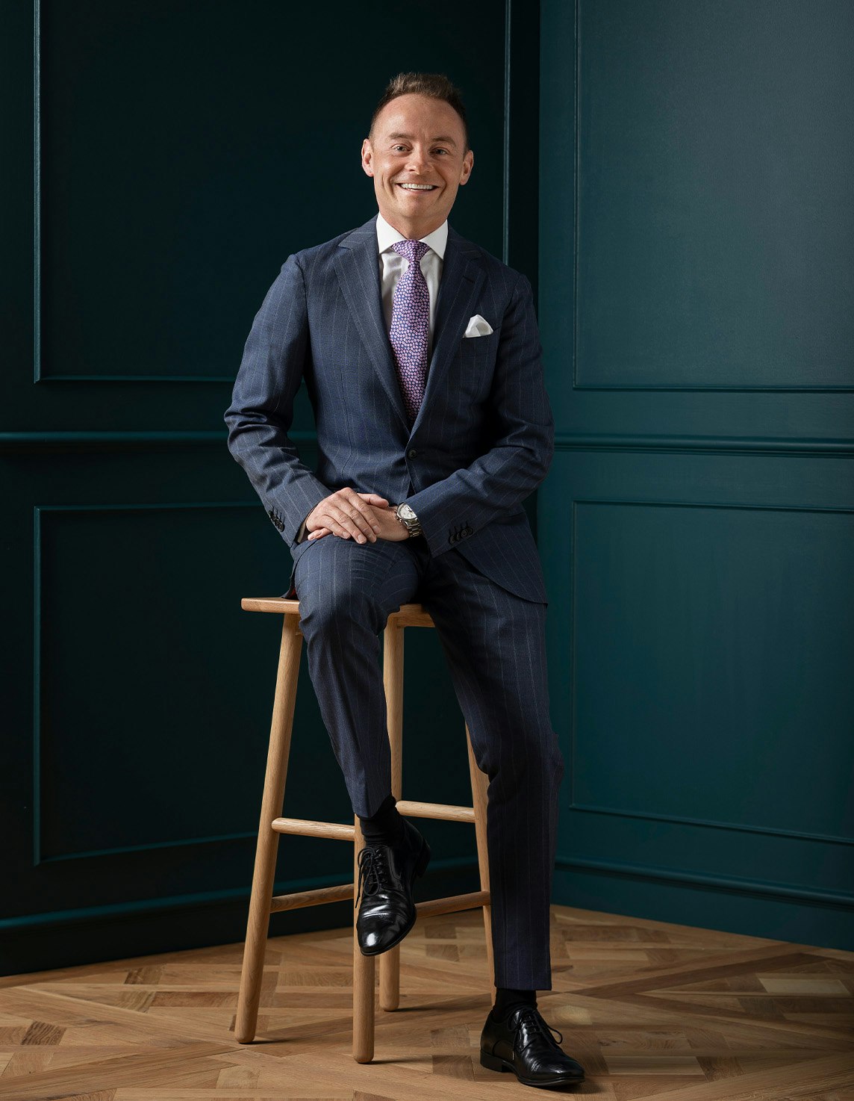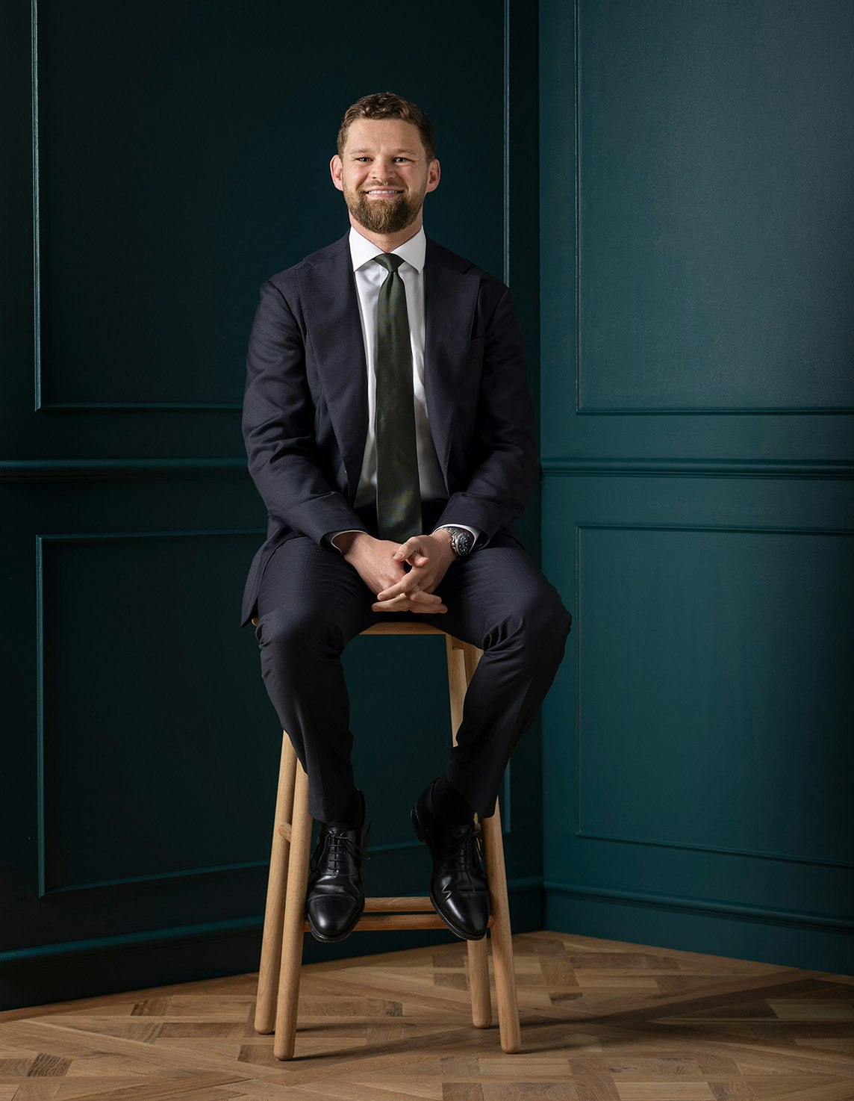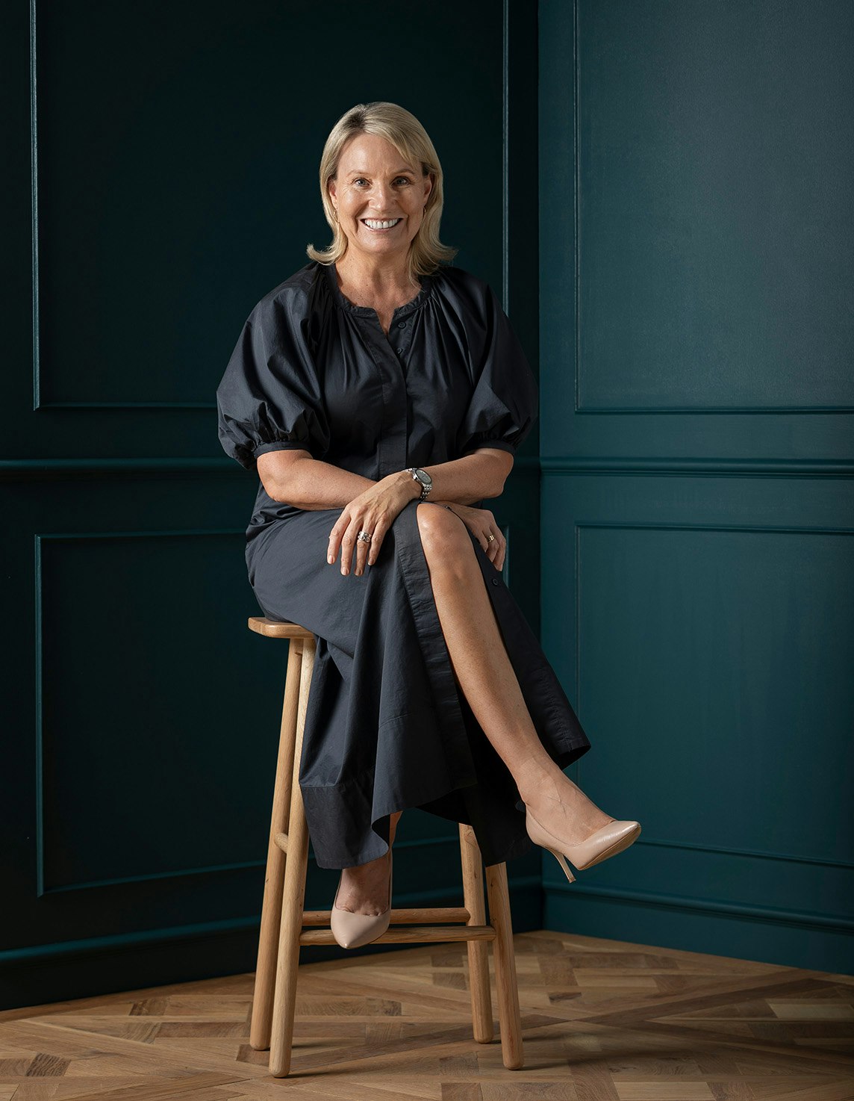Sold11 Coolgardie Avenue, Malvern East
Captivating Period Elegance
Set amidst a picturesque heritage streetscape, this charming, rendered brick c1930's residence's evocative period features and generous proportions offer immediate family appeal plus exciting scope to add modern luxury and extend into the deep private northwest garden (STCA).
The glorious Spanish mission details outside are matched inside by ornate ceilings, beveled glass doors and timber paneling in the generous entrance hall, gracious sitting room with an open fire and grand formal dining room also with a fireplace. The main bedroom with an en suite and built-in robe complements two substantial additional bedrooms, a home office or 4th bedroom and a pristine central bathroom. The spacious well-appointed kitchen with a casual dining area abuts the large light-filled living room opening to the deep private leafy garden with a large vine covered terrace.
Desirably situated close to multiple transport options including train, tram and bus, Waverley Rd shops, Chadstone, great schools, and Waverley Oval, it also includes an alarm, ducted heating, RC/air-conditioning, laundry, and double garage with workspace. Land size: 781sqm approx.
Enquire about this property
Request Appraisal
Welcome to Malvern East 3145
Median House Price
$2,036,667
2 Bedrooms
$1,550,000
3 Bedrooms
$1,850,000
4 Bedrooms
$2,383,000
5 Bedrooms+
$2,938,333
Situated 12 kilometres southeast of Melbourne’s bustling CBD, Malvern East is a suburb renowned for its blend of family-friendly charm and cosmopolitan living.
















